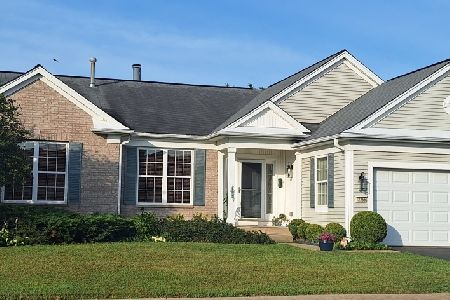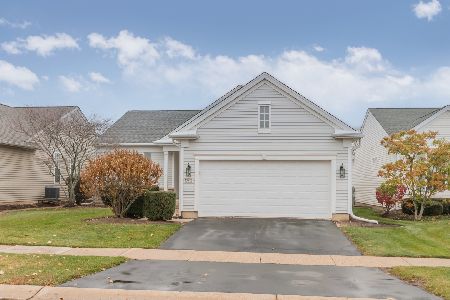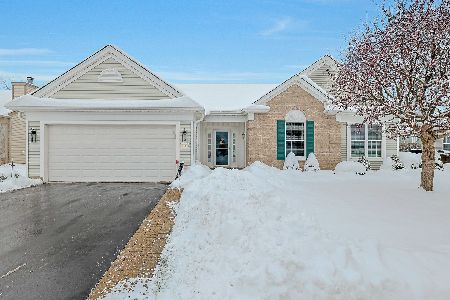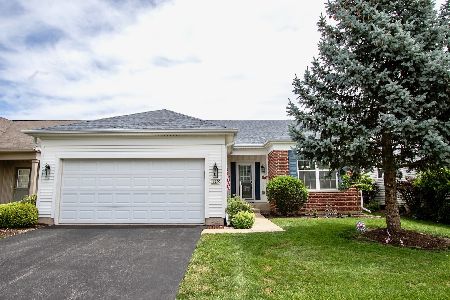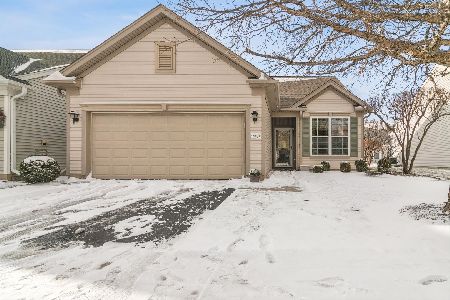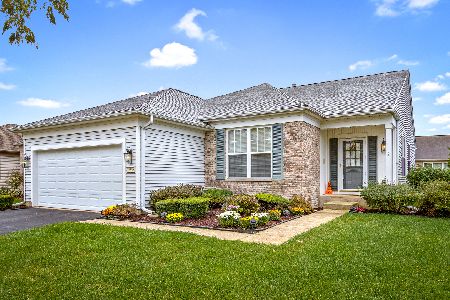13562 Wildwood Lane, Huntley, Illinois 60142
$340,000
|
Sold
|
|
| Status: | Closed |
| Sqft: | 1,906 |
| Cost/Sqft: | $173 |
| Beds: | 2 |
| Baths: | 2 |
| Year Built: | 2003 |
| Property Taxes: | $6,122 |
| Days On Market: | 1715 |
| Lot Size: | 0,16 |
Description
****MULTIPLE OFFERS RECEIVED*** Highest and Best by 5:00pm Monday, 5/24/21*** Desirable Arlington Model in Del Webb Sun City features 2 Bdrms Plus Den, 2 Full Baths, 2 Car Extended Garage~Original Owners have added many improvements including Paver Driveway Ribbons, Front Walk and Porch~Lawn Sprinkler System~Leaded Glass Insert Front Door, Crown Molding throughout, Additional Maple Kitchen Cabinets w/Glass Fronts and Quartz Counters in Kitchen~Double Pullouts, most updated SS Appliances~French Doors in Den~Bay Window in Master Bedroom~Whirlpool Tub and Large Master Closet in Master Suite~90% Efficient Furnace w/Humidifier & Electronic Air Filter~Newer Hot Water Heater~NEW Driveway (2019)All Window Treatments Remain~Seller Offering 12 Month Home Warranty to Buyer~Home is Clean & Move in Ready~Sellers Relocating, Not able to close until 7/30/21~Start enjoying all the amenities that this Wonderful Over 55 Community has to offer, including 3 pools, 2 fitness centers, on site Restaurant, Tennis, Pickleball, Bocce, Softball, Woodshop and over 100+charter clubs~
Property Specifics
| Single Family | |
| — | |
| Ranch | |
| 2003 | |
| None | |
| ARLINGTON | |
| No | |
| 0.16 |
| Mc Henry | |
| Del Webb Sun City | |
| 129 / Monthly | |
| Scavenger | |
| Public | |
| Public Sewer | |
| 11081487 | |
| 1831452097 |
Property History
| DATE: | EVENT: | PRICE: | SOURCE: |
|---|---|---|---|
| 3 Aug, 2021 | Sold | $340,000 | MRED MLS |
| 24 May, 2021 | Under contract | $329,900 | MRED MLS |
| 8 May, 2021 | Listed for sale | $329,900 | MRED MLS |
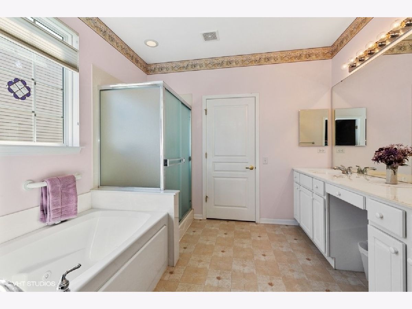
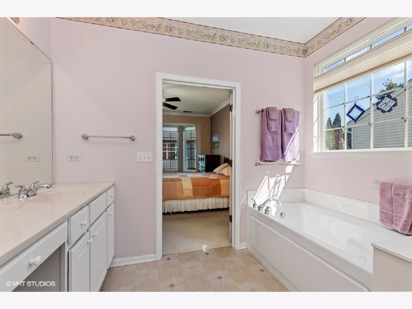
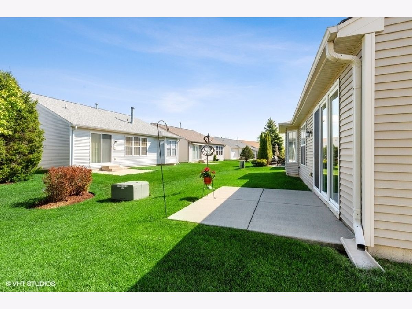
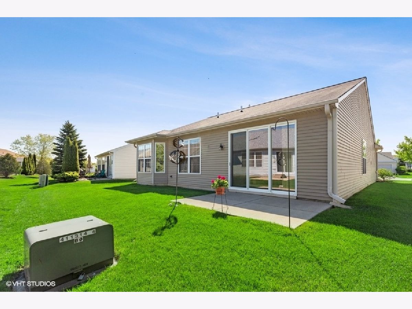
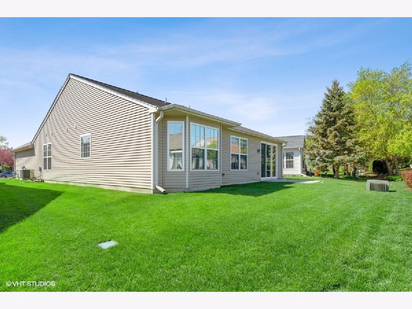
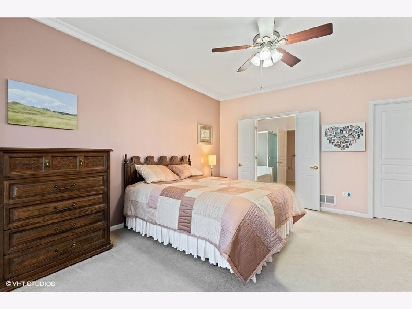
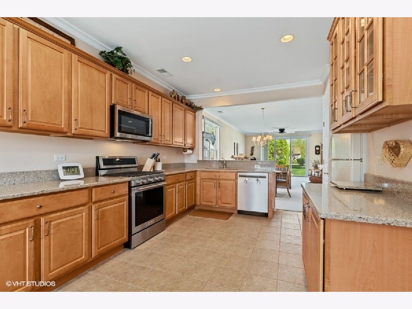
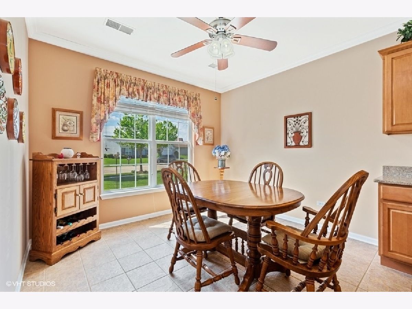
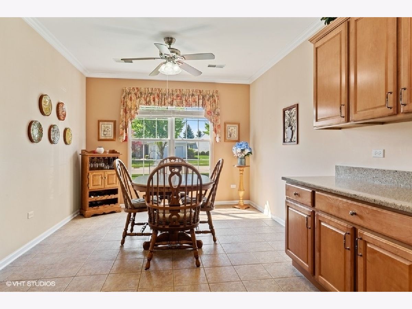
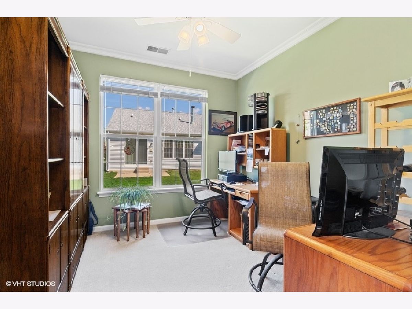
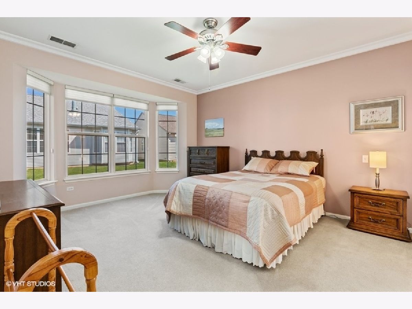
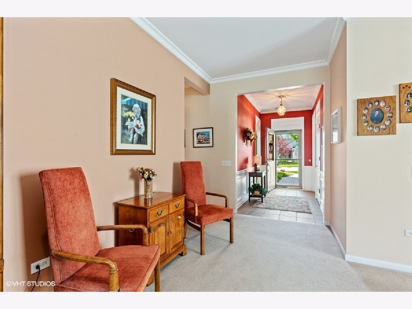
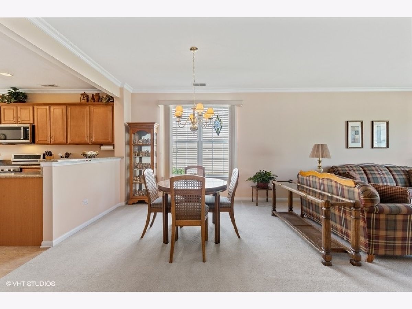
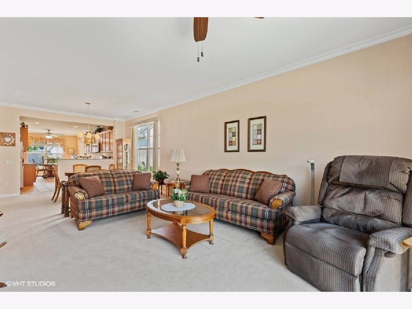
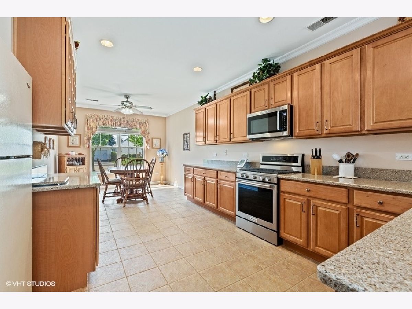
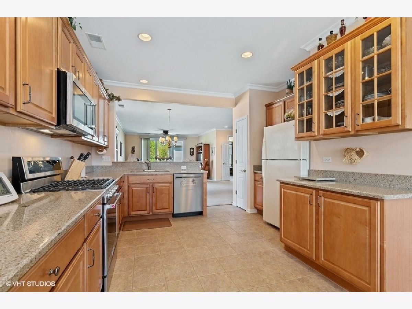
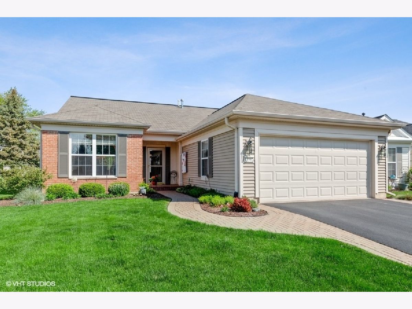
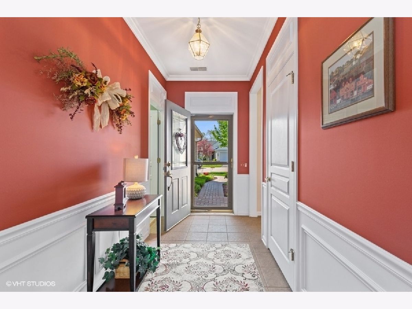
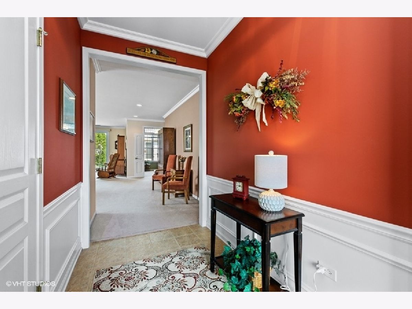
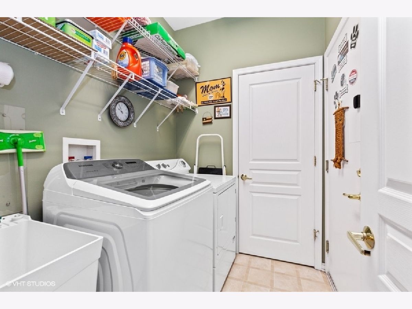
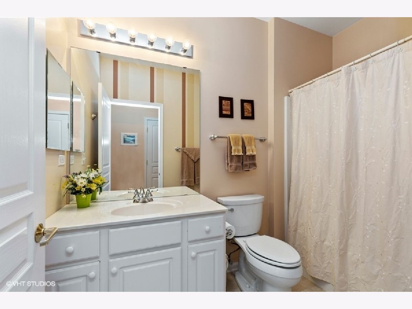
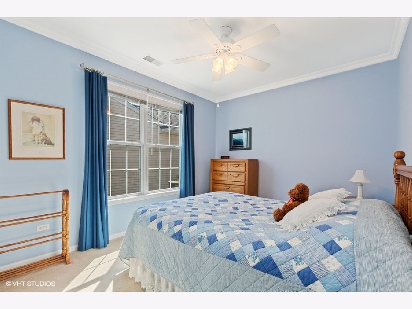
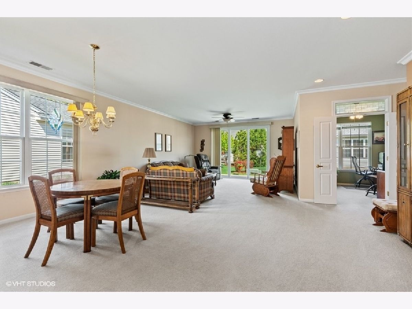
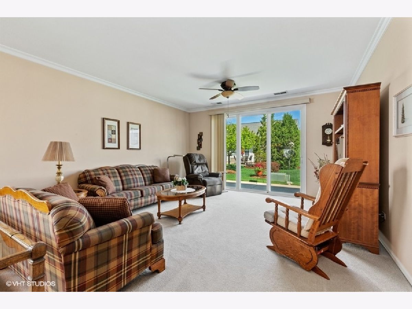
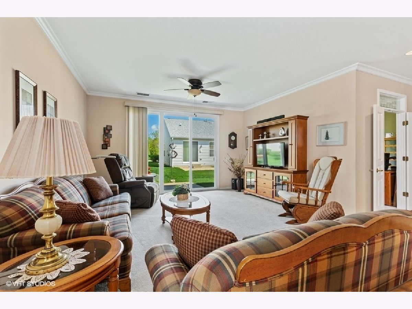
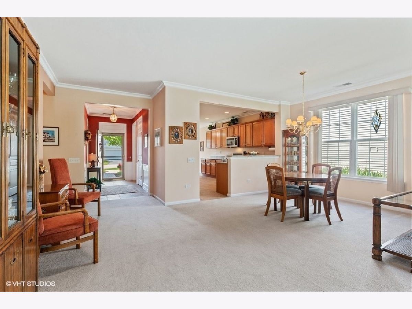
Room Specifics
Total Bedrooms: 2
Bedrooms Above Ground: 2
Bedrooms Below Ground: 0
Dimensions: —
Floor Type: Carpet
Full Bathrooms: 2
Bathroom Amenities: Whirlpool,Double Sink
Bathroom in Basement: 0
Rooms: Eating Area,Den,Walk In Closet,Foyer
Basement Description: None
Other Specifics
| 2 | |
| Concrete Perimeter | |
| Asphalt | |
| Patio, Storms/Screens | |
| — | |
| 75 X 123 X44 X124 | |
| — | |
| Full | |
| First Floor Bedroom, First Floor Laundry, Walk-In Closet(s), Drapes/Blinds, Granite Counters | |
| Range, Microwave, Dishwasher, Refrigerator, Disposal | |
| Not in DB | |
| Clubhouse, Pool, Tennis Court(s), Lake, Curbs, Sidewalks, Street Lights, Street Paved | |
| — | |
| — | |
| — |
Tax History
| Year | Property Taxes |
|---|---|
| 2021 | $6,122 |
Contact Agent
Nearby Similar Homes
Nearby Sold Comparables
Contact Agent
Listing Provided By
Berkshire Hathaway HomeServices Starck Real Estate

