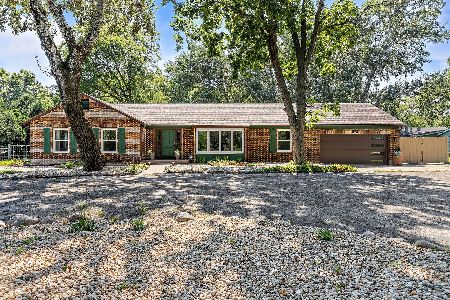13565 Blanchard Road, Gurnee, Illinois 60031
$287,500
|
Sold
|
|
| Status: | Closed |
| Sqft: | 3,347 |
| Cost/Sqft: | $88 |
| Beds: | 2 |
| Baths: | 3 |
| Year Built: | 1950 |
| Property Taxes: | $7,365 |
| Days On Market: | 3950 |
| Lot Size: | 1,40 |
Description
Priced Thousands BELOW building price!!There is a complete renovation done by a custom builder and architect. Soaring ceilings,custom windows and doors,incredible built-in storage features and huge closets plus multi room deck access are some of the great features. Kitchen will please the cook w/granite counters, glass subway tile, custom hickory cabinets + top quality appliances. Entry welcomes w/custom tile and bar area opening to formal living room. Living room opens to a sun room and the formal dining room.Enjoy a huge sunny family room with floor to ceiling gas fireplace with bookcase surround. Master suite will please w/amazing european bath and room size walk-in closet w/custom organizers. 3+ car garage opens to the yard and a dog run. featured is a dog bath. The yard is fenced and professionally landscaped. You will love the decks and patio opening off this sun filled home. Easy commuter access to RT 41/ Gurnee/ Waukegan/Millwaukee/ Chicago. do not miss this unique home
Property Specifics
| Single Family | |
| — | |
| Ranch | |
| 1950 | |
| Partial | |
| CUSTOM | |
| No | |
| 1.4 |
| Lake | |
| — | |
| 0 / Not Applicable | |
| None | |
| Private Well | |
| Septic-Private | |
| 08912549 | |
| 07121030050000 |
Nearby Schools
| NAME: | DISTRICT: | DISTANCE: | |
|---|---|---|---|
|
High School
Warren Township High School |
121 | Not in DB | |
Property History
| DATE: | EVENT: | PRICE: | SOURCE: |
|---|---|---|---|
| 12 Nov, 2015 | Sold | $287,500 | MRED MLS |
| 1 Oct, 2015 | Under contract | $295,000 | MRED MLS |
| — | Last price change | $319,000 | MRED MLS |
| 5 May, 2015 | Listed for sale | $400,000 | MRED MLS |
Room Specifics
Total Bedrooms: 2
Bedrooms Above Ground: 2
Bedrooms Below Ground: 0
Dimensions: —
Floor Type: Carpet
Full Bathrooms: 3
Bathroom Amenities: Whirlpool,Separate Shower,Double Sink,Bidet,Full Body Spray Shower,Double Shower
Bathroom in Basement: 0
Rooms: Foyer,Recreation Room,Heated Sun Room,Terrace,Utility Room-1st Floor,Walk In Closet
Basement Description: Partially Finished
Other Specifics
| 3 | |
| Concrete Perimeter | |
| Asphalt | |
| Deck, Patio | |
| Nature Preserve Adjacent,Landscaped | |
| 239X258 | |
| Unfinished | |
| Full | |
| Vaulted/Cathedral Ceilings, Skylight(s), First Floor Bedroom, First Floor Laundry, First Floor Full Bath | |
| Range, Microwave, Dishwasher, Refrigerator, Washer, Dryer | |
| Not in DB | |
| — | |
| — | |
| — | |
| Attached Fireplace Doors/Screen, Gas Log |
Tax History
| Year | Property Taxes |
|---|---|
| 2015 | $7,365 |
Contact Agent
Nearby Similar Homes
Nearby Sold Comparables
Contact Agent
Listing Provided By
RE/MAX Suburban




