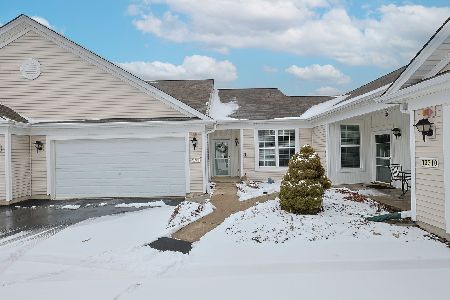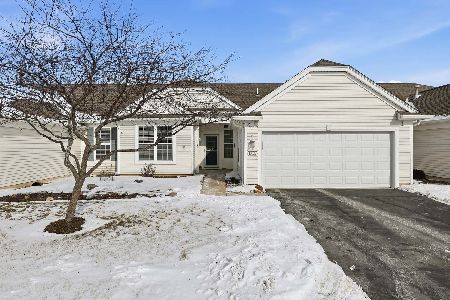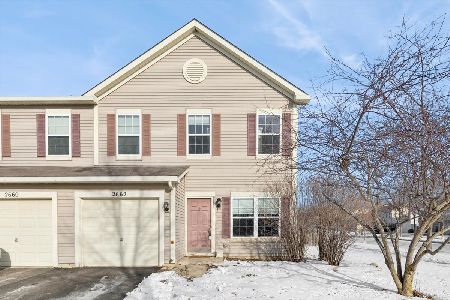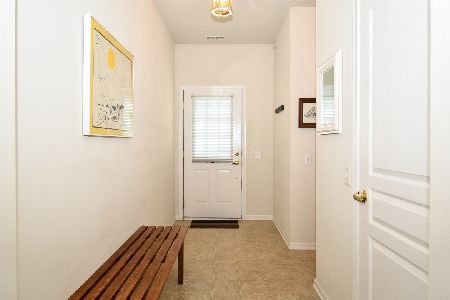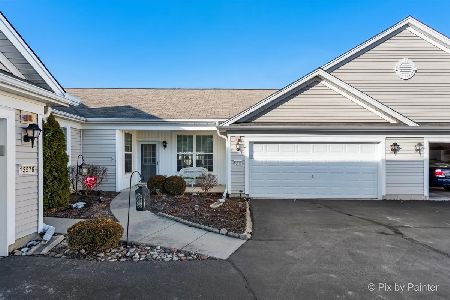13567 Yellow Pine Drive, Huntley, Illinois 60142
$213,560
|
Sold
|
|
| Status: | Closed |
| Sqft: | 1,599 |
| Cost/Sqft: | $124 |
| Beds: | 2 |
| Baths: | 2 |
| Year Built: | 2006 |
| Property Taxes: | $0 |
| Days On Market: | 7070 |
| Lot Size: | 0,00 |
Description
NEW CONSTRUCTION WYNGATE MODEL THE LARGEST OFO UR MAINTENANCE FREE TOWNHOMES. THIS RANCH MODEL HAS MANY INTERIOR OPTIONS STILL AVAILABLE TO TRULY MAKE THIS HOME YOUR OWN! GREAT NEIGHBORHOOD! STOP IN THE DEL WEBB SALES CENTER TO OBTAIN MORE INFORMATION. 34/90 *MUST USE SELLERS CONTRACT*
Property Specifics
| Condos/Townhomes | |
| — | |
| — | |
| 2006 | |
| None | |
| WYNGATE | |
| No | |
| — |
| Kane | |
| Del Webb Sun City | |
| 234 / — | |
| Clubhouse,Exercise Facilities,Pool,Exterior Maintenance,Lawn Care | |
| Public | |
| Public Sewer | |
| 06294067 | |
| 0207251012 |
Property History
| DATE: | EVENT: | PRICE: | SOURCE: |
|---|---|---|---|
| 3 May, 2007 | Sold | $213,560 | MRED MLS |
| 29 Sep, 2006 | Under contract | $199,005 | MRED MLS |
| 28 Sep, 2006 | Listed for sale | $199,005 | MRED MLS |
Room Specifics
Total Bedrooms: 2
Bedrooms Above Ground: 2
Bedrooms Below Ground: 0
Dimensions: —
Floor Type: Carpet
Full Bathrooms: 2
Bathroom Amenities: —
Bathroom in Basement: 0
Rooms: Den,Great Room
Basement Description: None
Other Specifics
| 2 | |
| Concrete Perimeter | |
| Asphalt | |
| — | |
| — | |
| 105X54X105X70 | |
| — | |
| Full | |
| — | |
| — | |
| Not in DB | |
| — | |
| — | |
| Bike Room/Bike Trails, Golf Course, Park, Party Room, Indoor Pool, Pool, Restaurant, Tennis Court(s), Spa/Hot Tub | |
| — |
Tax History
| Year | Property Taxes |
|---|
Contact Agent
Nearby Similar Homes
Nearby Sold Comparables
Contact Agent
Listing Provided By
Dean Realty Company

