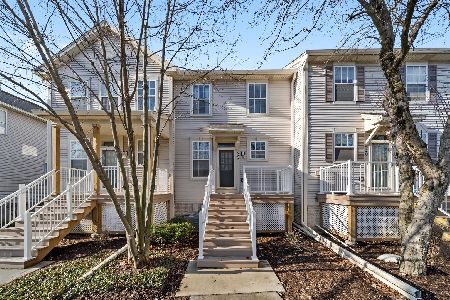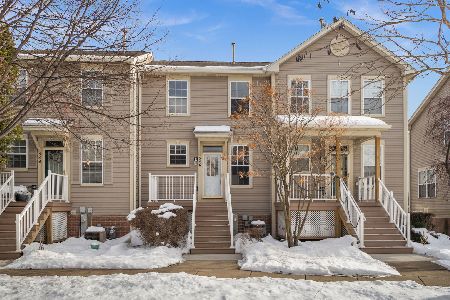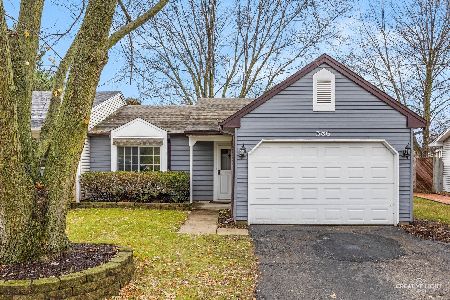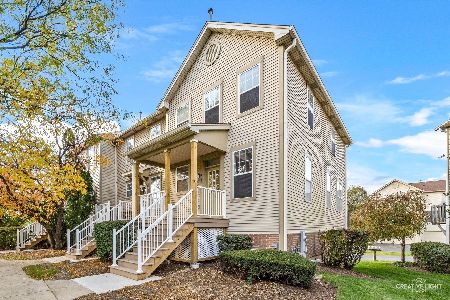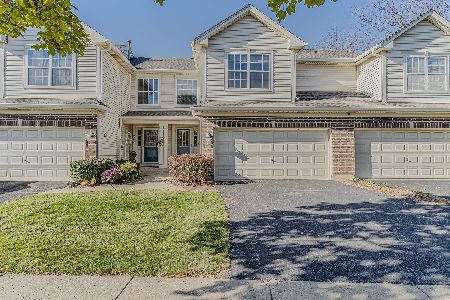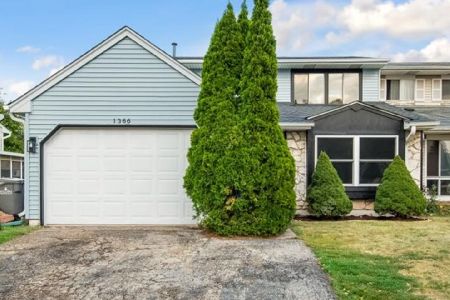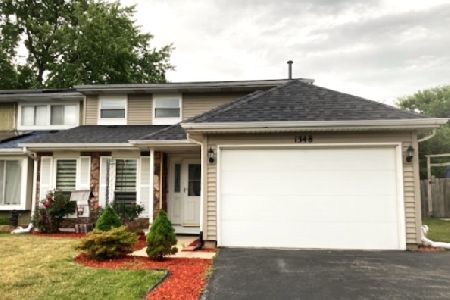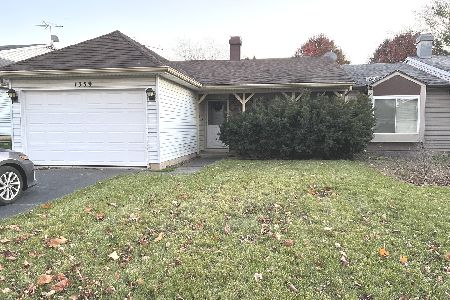1358 Inverness Drive, Elgin, Illinois 60120
$128,750
|
Sold
|
|
| Status: | Closed |
| Sqft: | 1,157 |
| Cost/Sqft: | $112 |
| Beds: | 4 |
| Baths: | 2 |
| Year Built: | 1981 |
| Property Taxes: | $3,972 |
| Days On Market: | 5021 |
| Lot Size: | 0,00 |
Description
Gorgeous Total Renovation! Huge Open Kitchen with Granite Countertops, Stainless Steel Appliances, Cherry Cabinets, etc... 4 bedrooms and 2 Completely Remodeled Baths with beautiful Porcelain Tile, new vanities, etc... Lower Level Family Room perfect for entertaining. Screen Room has 5 Person Whirlpool with views of the fenced yard. Large Storage Shed. Nicely redone!
Property Specifics
| Condos/Townhomes | |
| 2 | |
| — | |
| 1981 | |
| English | |
| — | |
| No | |
| — |
| Cook | |
| Parkwood Farms | |
| 0 / Not Applicable | |
| None | |
| Public | |
| Public Sewer | |
| 08053369 | |
| 06201050490000 |
Nearby Schools
| NAME: | DISTRICT: | DISTANCE: | |
|---|---|---|---|
|
Grade School
Hilltop Elementary School |
46 | — | |
|
Middle School
Ellis Middle School |
46 | Not in DB | |
|
High School
Elgin High School |
46 | Not in DB | |
Property History
| DATE: | EVENT: | PRICE: | SOURCE: |
|---|---|---|---|
| 31 May, 2012 | Sold | $128,750 | MRED MLS |
| 1 May, 2012 | Under contract | $129,900 | MRED MLS |
| 27 Apr, 2012 | Listed for sale | $129,900 | MRED MLS |
Room Specifics
Total Bedrooms: 4
Bedrooms Above Ground: 4
Bedrooms Below Ground: 0
Dimensions: —
Floor Type: Carpet
Dimensions: —
Floor Type: Carpet
Dimensions: —
Floor Type: Carpet
Full Bathrooms: 2
Bathroom Amenities: —
Bathroom in Basement: 1
Rooms: Enclosed Porch
Basement Description: Finished
Other Specifics
| 1 | |
| Concrete Perimeter | |
| — | |
| Hot Tub | |
| — | |
| 45 X 124 | |
| — | |
| — | |
| Hot Tub, Solar Tubes/Light Tubes, Laundry Hook-Up in Unit | |
| Range, Microwave, Dishwasher, Refrigerator, Stainless Steel Appliance(s) | |
| Not in DB | |
| — | |
| — | |
| — | |
| — |
Tax History
| Year | Property Taxes |
|---|---|
| 2012 | $3,972 |
Contact Agent
Nearby Similar Homes
Nearby Sold Comparables
Contact Agent
Listing Provided By
RE/MAX Destiny


