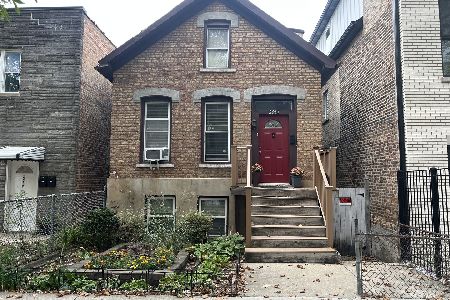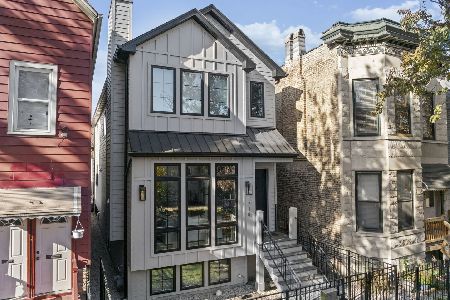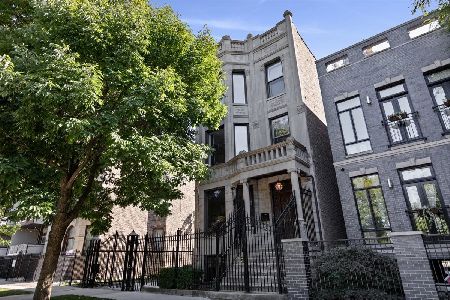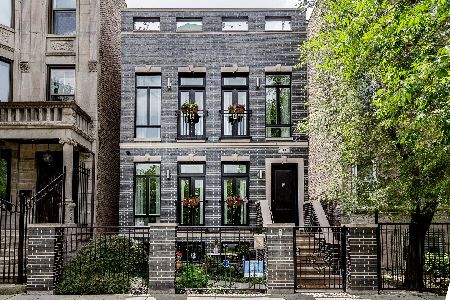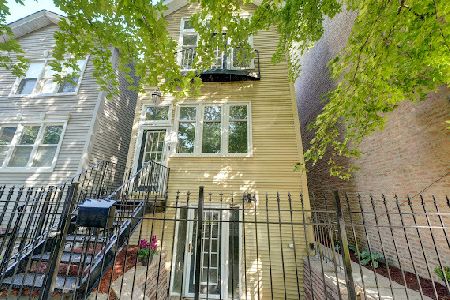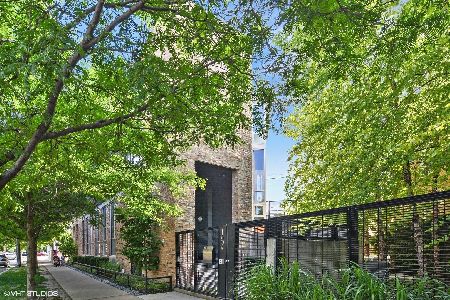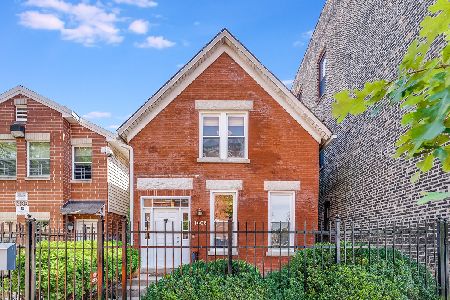1358 Maplewood Avenue, West Town, Chicago, Illinois 60622
$667,500
|
Sold
|
|
| Status: | Closed |
| Sqft: | 0 |
| Cost/Sqft: | — |
| Beds: | 3 |
| Baths: | 3 |
| Year Built: | 1908 |
| Property Taxes: | $6,927 |
| Days On Market: | 1598 |
| Lot Size: | 0,00 |
Description
West of Western and full of character! Bright and airy single family home on a corner lot just steps away from Humboldt Park and Wicker Park/Bucktown. Unbelievably charming, meticulously maintained, completely gut rehabbed home on quiet tree lined street in fabulous West Town. Main floor features hardwood floors throughout, large windows, tall ceilings, and open layout. The updated kitchen is perfect for entertaining with a quartz island, large eat-in space, and easy access to backyard. Second floor features three bright bedrooms and two full bathrooms, including a large primary suite with a huge custom walk-in closet, separate shower and soaking tub, double vanity, and a bonus room perfect for an office. Professionally landscaped front yard with nice side yard/dog run and an even larger backyard ready for your fun and sun ideas. Large 2-car garage with tons of additional storage. Property is walkable to Humboldt Park, 606 Trail, North/Division street dining, shopping and entertainment. 90 out of 100 walk score!!
Property Specifics
| Single Family | |
| — | |
| Brownstone,Traditional | |
| 1908 | |
| None | |
| — | |
| No | |
| — |
| Cook | |
| — | |
| — / Not Applicable | |
| None | |
| Lake Michigan,Public | |
| Public Sewer | |
| 11164796 | |
| 16012180220000 |
Nearby Schools
| NAME: | DISTRICT: | DISTANCE: | |
|---|---|---|---|
|
Grade School
De Diego Elementary School Commu |
299 | — | |
|
Middle School
De Diego Elementary School Commu |
299 | Not in DB | |
|
High School
Clemente Community Academy Senio |
299 | Not in DB | |
Property History
| DATE: | EVENT: | PRICE: | SOURCE: |
|---|---|---|---|
| 29 Oct, 2021 | Sold | $667,500 | MRED MLS |
| 19 Sep, 2021 | Under contract | $665,000 | MRED MLS |
| — | Last price change | $685,000 | MRED MLS |
| 28 Jul, 2021 | Listed for sale | $699,000 | MRED MLS |
































Room Specifics
Total Bedrooms: 3
Bedrooms Above Ground: 3
Bedrooms Below Ground: 0
Dimensions: —
Floor Type: Carpet
Dimensions: —
Floor Type: Carpet
Full Bathrooms: 3
Bathroom Amenities: —
Bathroom in Basement: 0
Rooms: Office,Foyer,Utility Room-1st Floor,Deck
Basement Description: None
Other Specifics
| 2 | |
| Concrete Perimeter | |
| Off Alley | |
| Deck, Storms/Screens | |
| Corner Lot,Fenced Yard,Landscaped | |
| 25X126.5 | |
| — | |
| Full | |
| Hardwood Floors, First Floor Laundry, Walk-In Closet(s) | |
| Range, Microwave, Dishwasher, Refrigerator, Washer, Dryer, Stainless Steel Appliance(s), Wine Refrigerator | |
| Not in DB | |
| Park, Curbs, Sidewalks, Street Lights, Street Paved | |
| — | |
| — | |
| — |
Tax History
| Year | Property Taxes |
|---|---|
| 2021 | $6,927 |
Contact Agent
Nearby Similar Homes
Nearby Sold Comparables
Contact Agent
Listing Provided By
Keller Williams ONEChicago

