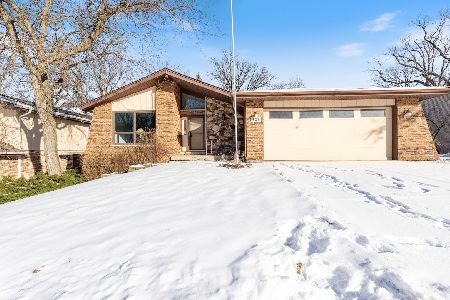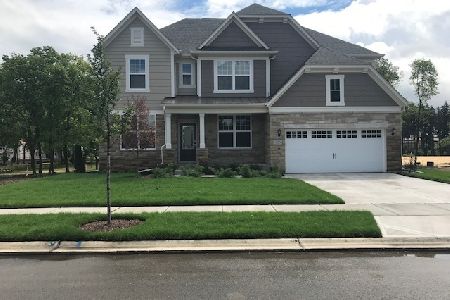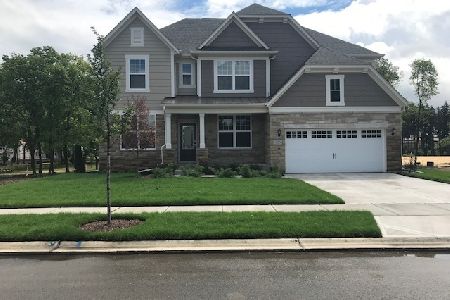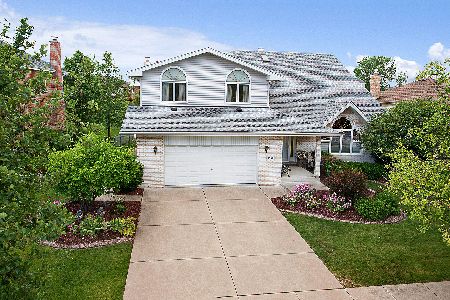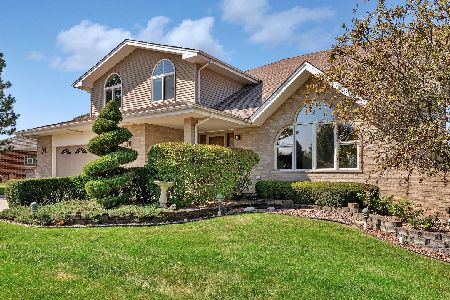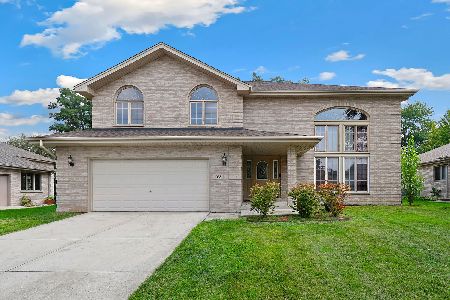1358 Overton Drive, Lemont, Illinois 60439
$425,000
|
Sold
|
|
| Status: | Closed |
| Sqft: | 3,327 |
| Cost/Sqft: | $132 |
| Beds: | 5 |
| Baths: | 3 |
| Year Built: | 1996 |
| Property Taxes: | $7,629 |
| Days On Market: | 2451 |
| Lot Size: | 0,21 |
Description
Exceptionally well maintained and upgraded home in sought after Covington Knolls. NEW in 2016 roof, siding, gutters, HVAC and hot water heater. Hardwood floors, solid oak staircase, white 6 panel doors and oversize trim on main level. Welcoming entry into the spacious living room with vaulted ceilings and oversize window. Beautiful neutral decor. Sleek white kitchen with granite countertops opens to the spacious family room with gas log brick fireplace and bay window overlooking the back yard. Formal dining room with pocket door. Enormous master bedroom suite boasts dramatic vaulted ceilings, walk-in closet and and luxury master bath. Three large bedrooms with great closet space. First floor 5th bedroom/office. Look out basement ready for your finishing touches. 1st floor laundry with shelving. Professionally landscaped, fenced yard and tiered deck. Above ground pool is newer but can be removed. Ideal location, near METRA, expressway, parks, schools, shopping, dining and golf courses.
Property Specifics
| Single Family | |
| — | |
| — | |
| 1996 | |
| Partial,English | |
| BERKSHIRE | |
| No | |
| 0.21 |
| Cook | |
| Covington Knolls | |
| 0 / Not Applicable | |
| None | |
| Public | |
| Public Sewer | |
| 10415501 | |
| 22283050040000 |
Property History
| DATE: | EVENT: | PRICE: | SOURCE: |
|---|---|---|---|
| 30 Aug, 2019 | Sold | $425,000 | MRED MLS |
| 6 Jul, 2019 | Under contract | $438,000 | MRED MLS |
| 13 Jun, 2019 | Listed for sale | $438,000 | MRED MLS |
| 29 Apr, 2022 | Sold | $600,000 | MRED MLS |
| 1 Mar, 2022 | Under contract | $589,900 | MRED MLS |
| 24 Feb, 2022 | Listed for sale | $589,900 | MRED MLS |
| 14 Mar, 2025 | Sold | $612,000 | MRED MLS |
| 17 Feb, 2025 | Under contract | $620,000 | MRED MLS |
| — | Last price change | $629,000 | MRED MLS |
| 23 Jan, 2025 | Listed for sale | $629,000 | MRED MLS |
Room Specifics
Total Bedrooms: 5
Bedrooms Above Ground: 5
Bedrooms Below Ground: 0
Dimensions: —
Floor Type: Hardwood
Dimensions: —
Floor Type: Hardwood
Dimensions: —
Floor Type: Hardwood
Dimensions: —
Floor Type: —
Full Bathrooms: 3
Bathroom Amenities: Whirlpool,Separate Shower
Bathroom in Basement: 0
Rooms: Bedroom 5,Eating Area,Foyer,Walk In Closet
Basement Description: Unfinished,Crawl,Bathroom Rough-In
Other Specifics
| 2 | |
| Concrete Perimeter | |
| Concrete | |
| Deck, Above Ground Pool | |
| Fenced Yard | |
| 75X125X72X125 | |
| — | |
| Full | |
| Vaulted/Cathedral Ceilings, Skylight(s), Hardwood Floors, First Floor Bedroom, First Floor Laundry | |
| Range, Microwave, Dishwasher, Refrigerator, Washer, Dryer | |
| Not in DB | |
| Sidewalks, Street Lights, Street Paved | |
| — | |
| — | |
| Gas Log, Gas Starter |
Tax History
| Year | Property Taxes |
|---|---|
| 2019 | $7,629 |
| 2022 | $8,073 |
| 2025 | $11,638 |
Contact Agent
Nearby Similar Homes
Nearby Sold Comparables
Contact Agent
Listing Provided By
Realty Executives Elite



