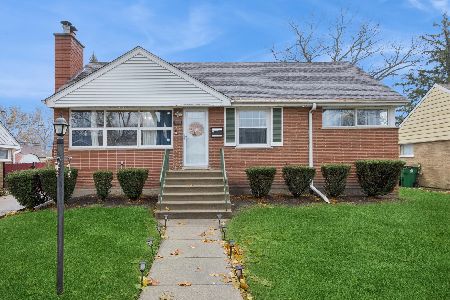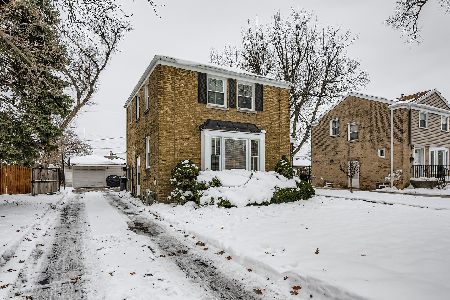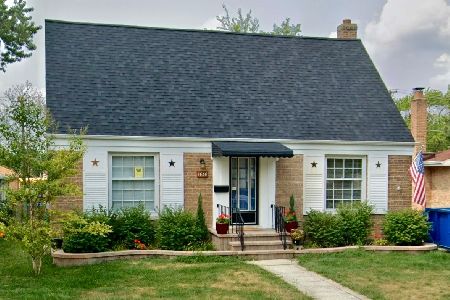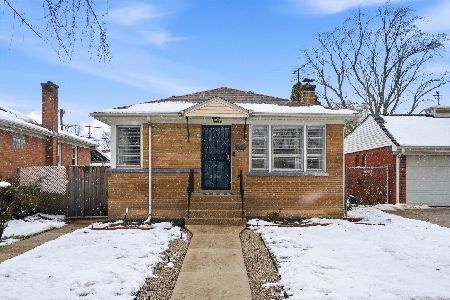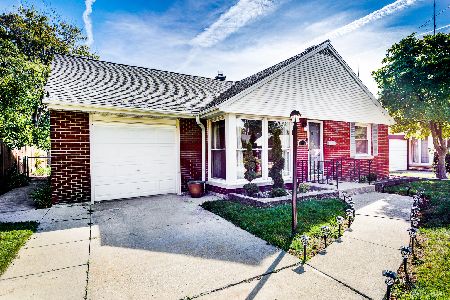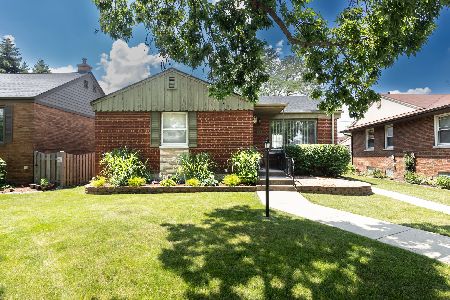1358 Portsmouth Avenue, Westchester, Illinois 60154
$290,000
|
Sold
|
|
| Status: | Closed |
| Sqft: | 1,787 |
| Cost/Sqft: | $168 |
| Beds: | 4 |
| Baths: | 3 |
| Year Built: | 1948 |
| Property Taxes: | $6,033 |
| Days On Market: | 3769 |
| Lot Size: | 0,00 |
Description
Wonderfully-updated & expanded Baltis brick Georgian in a great neighborhood. 4+ BRs, incdg extra-large MBR w/2 closets. Small 4th BR on 2nd floor cld be office or baby's rm. Dark hardwood floors, white 6-panel doors. Gas fplc in Living Rm. Formal Dining Rm. Beautiful Kitchen with lots of white wood cabinets, granite counters & adjoining Breakfast Rm. Most stainless appliances. 1st floor Family Rm/Office or optional 5th Bedroom. 2 1/2 updated Baths. Fantastic lower level Rec Rm w/ gorgeous 2nd Kitchen & 3/4 Bath w/ marble floor & shower surround. Great 3-Season Rm w/vinyl windows & doors to front & back of house. Lovely, private-feeling fenced backyard with curved patio. 2 car Garage w/huge L-shaped shed attached at back & accessed thru yard. Tear-off roof in '09. New in 2010: LG front-load washer & dryer, GFA furnace, hot water tank. In-ground sprinklers "As Is." Gas grill negotiable. BR, LR, & DR drapes & valances in Fam. Rm don't stay. Overhead sewers & sump pump--dry bsmt!
Property Specifics
| Single Family | |
| — | |
| Georgian | |
| 1948 | |
| Partial | |
| — | |
| No | |
| — |
| Cook | |
| — | |
| 0 / Not Applicable | |
| None | |
| Lake Michigan | |
| Public Sewer | |
| 09045849 | |
| 15211090700000 |
Nearby Schools
| NAME: | DISTRICT: | DISTANCE: | |
|---|---|---|---|
|
Grade School
Westchester Primary School |
92.5 | — | |
|
Middle School
Westchester Middle School |
92.5 | Not in DB | |
|
High School
Proviso West High School |
209 | Not in DB | |
|
Alternate Elementary School
Westchester Intermediate School |
— | Not in DB | |
|
Alternate High School
Proviso Mathematics And Science |
— | Not in DB | |
Property History
| DATE: | EVENT: | PRICE: | SOURCE: |
|---|---|---|---|
| 7 Dec, 2015 | Sold | $290,000 | MRED MLS |
| 1 Nov, 2015 | Under contract | $299,900 | MRED MLS |
| 22 Sep, 2015 | Listed for sale | $299,900 | MRED MLS |
Room Specifics
Total Bedrooms: 4
Bedrooms Above Ground: 4
Bedrooms Below Ground: 0
Dimensions: —
Floor Type: Hardwood
Dimensions: —
Floor Type: Hardwood
Dimensions: —
Floor Type: Hardwood
Full Bathrooms: 3
Bathroom Amenities: —
Bathroom in Basement: 1
Rooms: Kitchen,Breakfast Room,Recreation Room,Sun Room
Basement Description: Finished
Other Specifics
| 2 | |
| — | |
| Concrete,Side Drive | |
| Patio, Storms/Screens | |
| — | |
| 51' X 134' | |
| — | |
| None | |
| Hardwood Floors, First Floor Bedroom | |
| Double Oven, Microwave, Dishwasher, Refrigerator, Washer, Dryer | |
| Not in DB | |
| Sidewalks, Street Lights, Street Paved | |
| — | |
| — | |
| Gas Log |
Tax History
| Year | Property Taxes |
|---|---|
| 2015 | $6,033 |
Contact Agent
Nearby Similar Homes
Nearby Sold Comparables
Contact Agent
Listing Provided By
Real Living Gobber Realty

