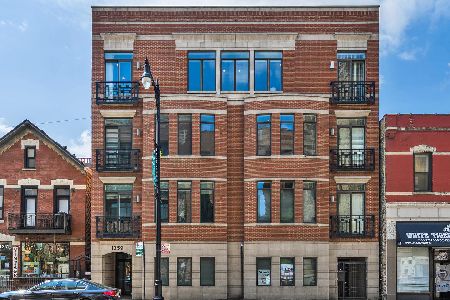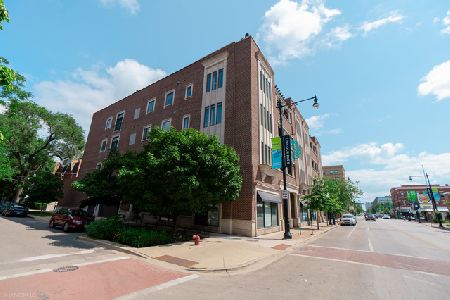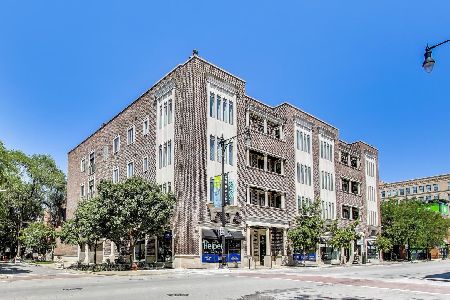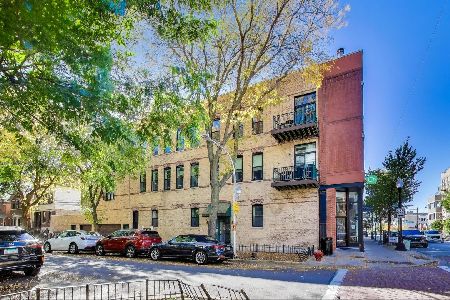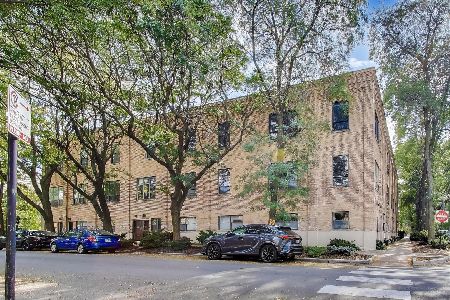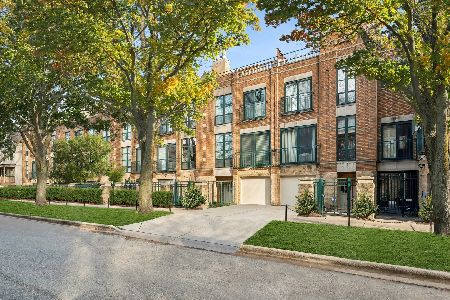1359 Fullerton Avenue, Lincoln Park, Chicago, Illinois 60614
$635,000
|
Sold
|
|
| Status: | Closed |
| Sqft: | 1,800 |
| Cost/Sqft: | $372 |
| Beds: | 3 |
| Baths: | 2 |
| Year Built: | 2003 |
| Property Taxes: | $10,871 |
| Days On Market: | 2397 |
| Lot Size: | 0,00 |
Description
Highly upgraded 3 bedroom 2 bath unit in elevator building in the heart of Lincoln Park with amazing 500+ square feet private roof deck with custom cedar fence. Elevator opens directly into unit. Unit features custom kitchen w granite counters, professional grade appliances - Viking cook top, double oven, warming drawer, two Subzero beverage drawers built in to island, plus large Subzero wood panel refrigerator, double drawer dishwasher, custom stone back splash. Kitchen opens to ample dining room w/Juliet balcony & extra wide living room with gas fireplace, custom built-ins. Master suite with double vanity quartz counters, soaking whirlpool tub & separate shower with body spray and heated floors. Large second and third bedrooms. Stone second bath. New hardwood floors in bedrooms. Laundry room with side-by-side washer and dryer. Custom paint and window treatments. Huge closets! Attached and heated 2 car garage parking included. Walk to everything location. Oscar Mayer School district.
Property Specifics
| Condos/Townhomes | |
| 3 | |
| — | |
| 2003 | |
| None | |
| — | |
| No | |
| — |
| Cook | |
| — | |
| 345 / Monthly | |
| Water,Parking,Insurance,Exterior Maintenance,Lawn Care,Scavenger,Snow Removal | |
| Lake Michigan | |
| Public Sewer | |
| 10361734 | |
| 14321040331002 |
Nearby Schools
| NAME: | DISTRICT: | DISTANCE: | |
|---|---|---|---|
|
Grade School
Oscar Mayer Elementary School |
299 | — | |
|
Middle School
Oscar Mayer Elementary School |
299 | Not in DB | |
Property History
| DATE: | EVENT: | PRICE: | SOURCE: |
|---|---|---|---|
| 14 Aug, 2019 | Sold | $635,000 | MRED MLS |
| 13 Jun, 2019 | Under contract | $669,000 | MRED MLS |
| 30 Apr, 2019 | Listed for sale | $669,000 | MRED MLS |
Room Specifics
Total Bedrooms: 3
Bedrooms Above Ground: 3
Bedrooms Below Ground: 0
Dimensions: —
Floor Type: Carpet
Dimensions: —
Floor Type: Carpet
Full Bathrooms: 2
Bathroom Amenities: Whirlpool,Separate Shower,Double Sink,Full Body Spray Shower
Bathroom in Basement: 0
Rooms: Deck
Basement Description: None
Other Specifics
| 2 | |
| — | |
| — | |
| Balcony | |
| — | |
| COMMON | |
| — | |
| Full | |
| Elevator, Hardwood Floors, Heated Floors, Laundry Hook-Up in Unit, Storage | |
| Double Oven, Microwave, Dishwasher, Refrigerator, High End Refrigerator, Washer, Dryer, Disposal, Stainless Steel Appliance(s), Wine Refrigerator, Cooktop | |
| Not in DB | |
| — | |
| — | |
| Elevator(s) | |
| Gas Log |
Tax History
| Year | Property Taxes |
|---|---|
| 2019 | $10,871 |
Contact Agent
Nearby Similar Homes
Nearby Sold Comparables
Contact Agent
Listing Provided By
@properties

