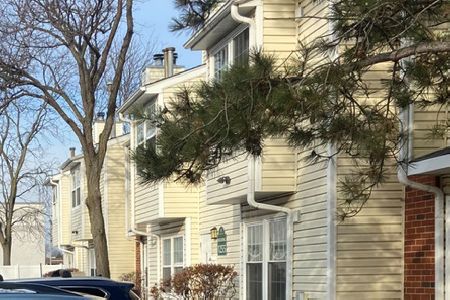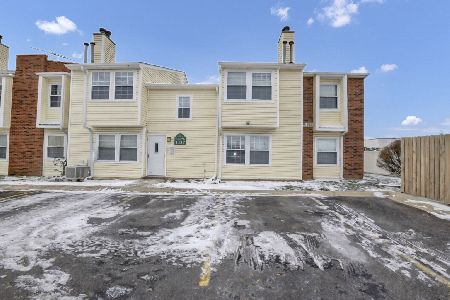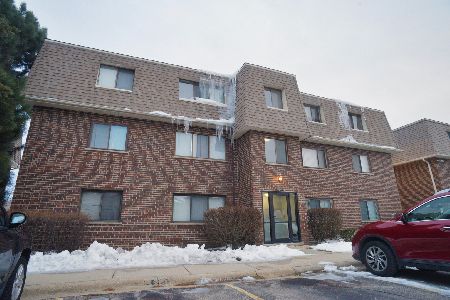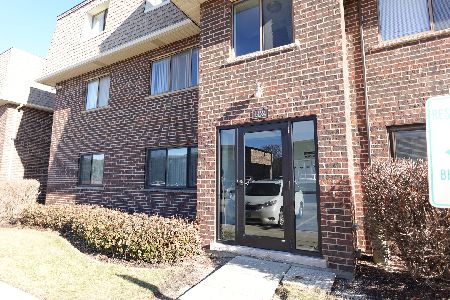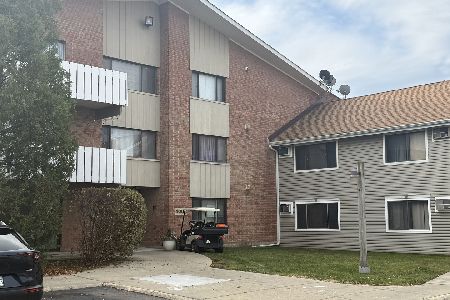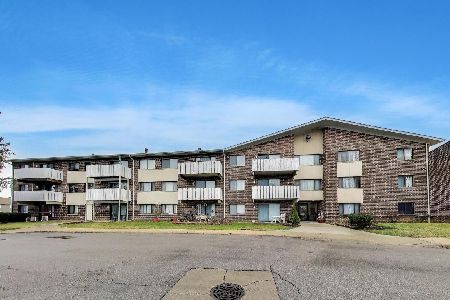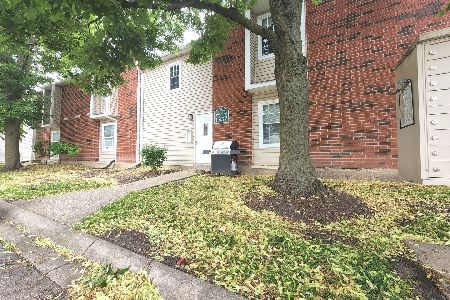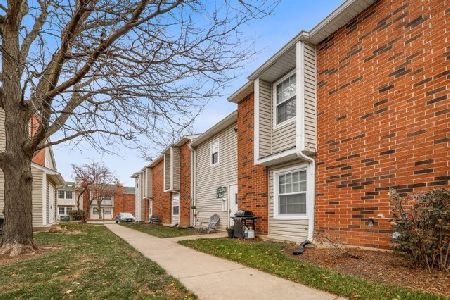1359 Wyndham Circle, Palatine, Illinois 60074
$126,000
|
Sold
|
|
| Status: | Closed |
| Sqft: | 0 |
| Cost/Sqft: | — |
| Beds: | 2 |
| Baths: | 2 |
| Year Built: | 1983 |
| Property Taxes: | $2,148 |
| Days On Market: | 2036 |
| Lot Size: | 0,00 |
Description
This 2nd floor end unit condo is a perfect place to call home. Vaulted ceilings with skylights provides ample natural light throughout the unit. The open concept flows nicely from the kitchen to the living areas. 2 bedrooms are split apart for privacy and the master bedroom has a walk-in closet and master bathroom. High amenity complex has indoor and outdoor pools, workout room, tennis courts, and clubhouse. Convenient location close to highway 53 and shopping and grocery stores are close by. Come check it out soon.
Property Specifics
| Condos/Townhomes | |
| 1 | |
| — | |
| 1983 | |
| None | |
| — | |
| No | |
| — |
| Cook | |
| Wyndham Club | |
| 240 / Monthly | |
| Water,Parking,Insurance,Clubhouse,Exercise Facilities,Pool,Exterior Maintenance,Lawn Care,Scavenger,Snow Removal | |
| Public | |
| Public Sewer | |
| 10762350 | |
| 02122001041112 |
Property History
| DATE: | EVENT: | PRICE: | SOURCE: |
|---|---|---|---|
| 17 Aug, 2020 | Sold | $126,000 | MRED MLS |
| 1 Jul, 2020 | Under contract | $120,000 | MRED MLS |
| 27 Jun, 2020 | Listed for sale | $120,000 | MRED MLS |
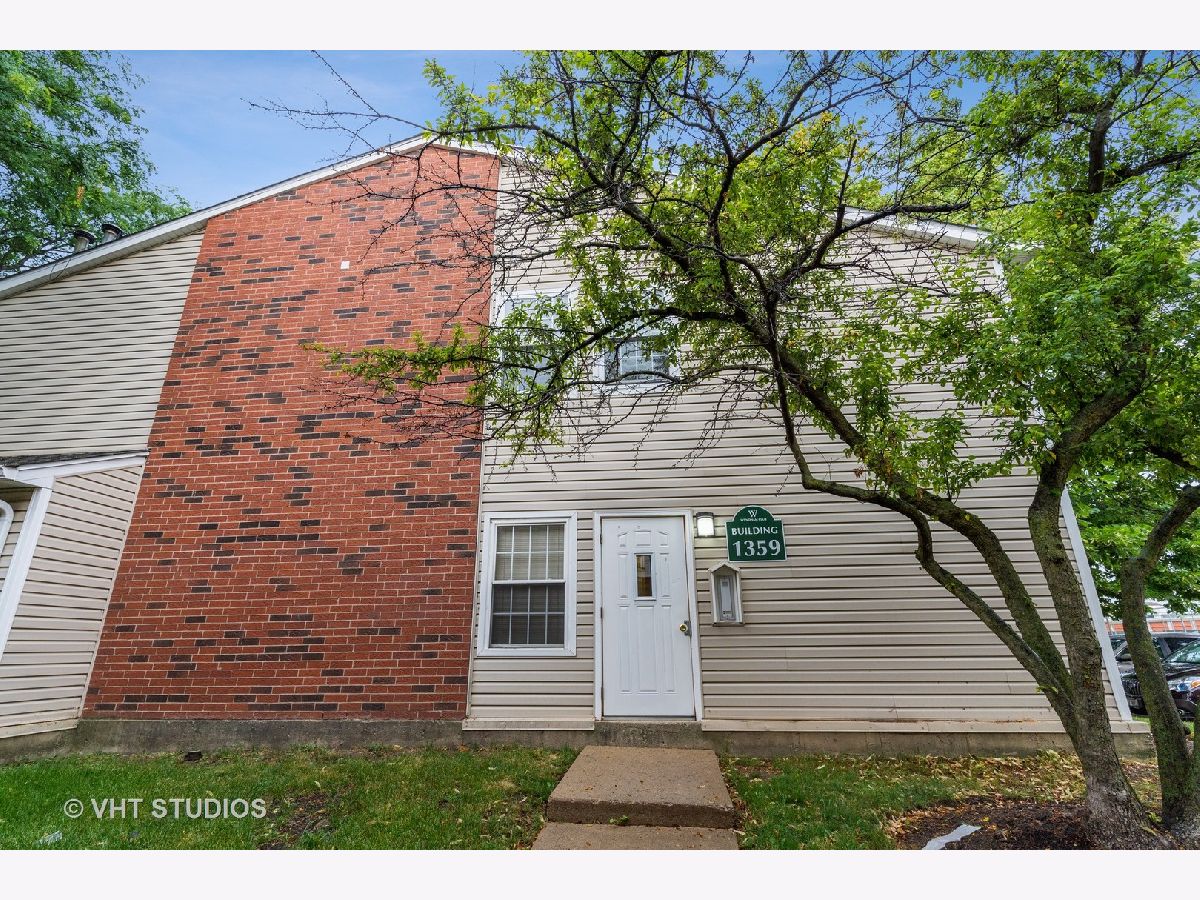









Room Specifics
Total Bedrooms: 2
Bedrooms Above Ground: 2
Bedrooms Below Ground: 0
Dimensions: —
Floor Type: Carpet
Full Bathrooms: 2
Bathroom Amenities: —
Bathroom in Basement: 0
Rooms: No additional rooms
Basement Description: None
Other Specifics
| — | |
| Concrete Perimeter | |
| — | |
| End Unit | |
| — | |
| COMMON | |
| — | |
| Full | |
| Vaulted/Cathedral Ceilings, Skylight(s), Laundry Hook-Up in Unit | |
| Range, Microwave, Dishwasher, Refrigerator, Washer, Dryer, Disposal | |
| Not in DB | |
| — | |
| — | |
| Exercise Room, Health Club, Park, Party Room, Indoor Pool, Pool, Tennis Court(s), Spa/Hot Tub | |
| — |
Tax History
| Year | Property Taxes |
|---|---|
| 2020 | $2,148 |
Contact Agent
Nearby Similar Homes
Nearby Sold Comparables
Contact Agent
Listing Provided By
@properties

