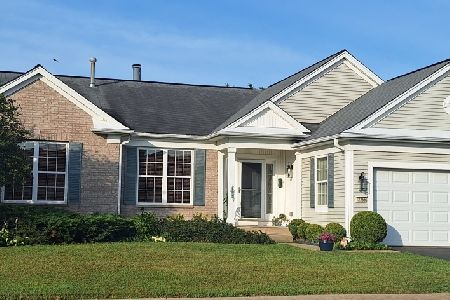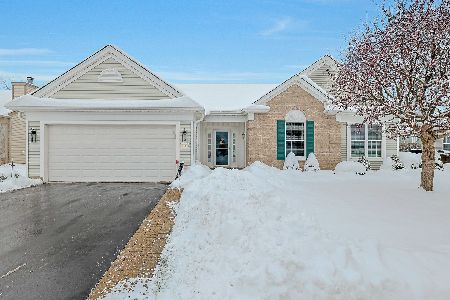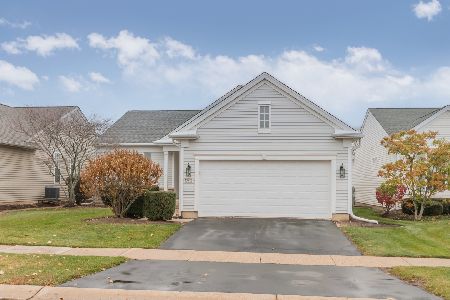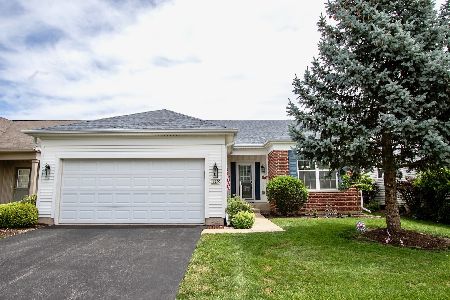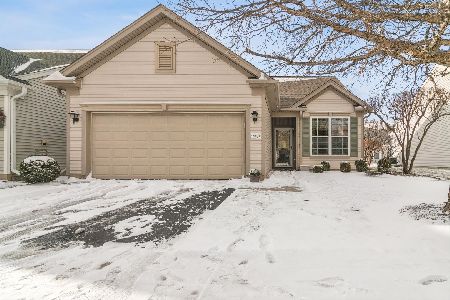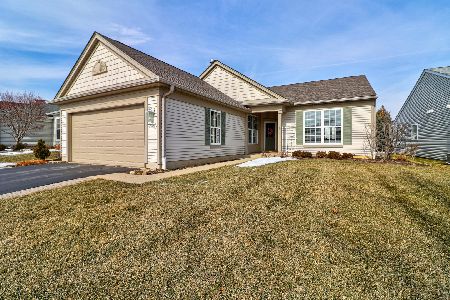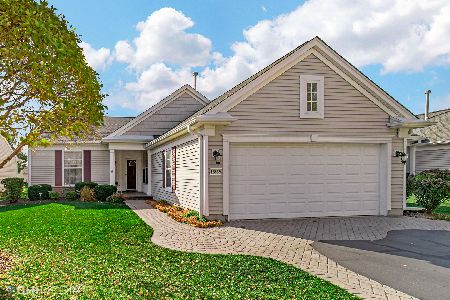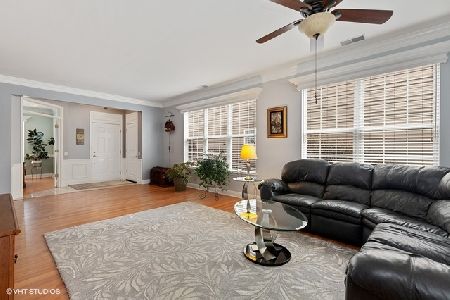13596 Fallow Drive, Huntley, Illinois 60142
$229,500
|
Sold
|
|
| Status: | Closed |
| Sqft: | 1,984 |
| Cost/Sqft: | $122 |
| Beds: | 2 |
| Baths: | 2 |
| Year Built: | 2003 |
| Property Taxes: | $5,074 |
| Days On Market: | 4542 |
| Lot Size: | 0,16 |
Description
Desirable Brookfield Model~in a 55+ community. app 2000 sq ft with 42" honey oak cabinets with pull out drawers, corian counters, huge island & all appliances stay~Hardwoods in Kitchen & Fam Rm~Bay window in the master bedroom, huge walk-in closet with custom shelving. High efficiency furnace~Extended garage with solar tube & Sun Burst Windows in the door~lawn sprinkler system and remote awning covering patio.
Property Specifics
| Single Family | |
| — | |
| Ranch | |
| 2003 | |
| None | |
| BROOKFIELD | |
| No | |
| 0.16 |
| Kane | |
| Del Webb Sun City | |
| 135 / Monthly | |
| Insurance,Clubhouse,Exercise Facilities,Pool,Scavenger | |
| Public | |
| Public Sewer | |
| 08416889 | |
| 0206126018 |
Property History
| DATE: | EVENT: | PRICE: | SOURCE: |
|---|---|---|---|
| 18 Oct, 2013 | Sold | $229,500 | MRED MLS |
| 25 Aug, 2013 | Under contract | $241,500 | MRED MLS |
| 9 Aug, 2013 | Listed for sale | $241,500 | MRED MLS |
Room Specifics
Total Bedrooms: 2
Bedrooms Above Ground: 2
Bedrooms Below Ground: 0
Dimensions: —
Floor Type: Carpet
Full Bathrooms: 2
Bathroom Amenities: Whirlpool,Separate Shower,Double Sink
Bathroom in Basement: 0
Rooms: Den
Basement Description: None
Other Specifics
| 2 | |
| — | |
| Asphalt | |
| Patio, Storms/Screens | |
| Irregular Lot,Landscaped | |
| 51X144X51X139 | |
| — | |
| Full | |
| Hardwood Floors, First Floor Bedroom, First Floor Laundry, First Floor Full Bath | |
| Range, Microwave, Dishwasher, Refrigerator, Washer, Dryer | |
| Not in DB | |
| Clubhouse, Pool, Tennis Courts, Street Lights | |
| — | |
| — | |
| — |
Tax History
| Year | Property Taxes |
|---|---|
| 2013 | $5,074 |
Contact Agent
Nearby Similar Homes
Nearby Sold Comparables
Contact Agent
Listing Provided By
Huntley Realty

