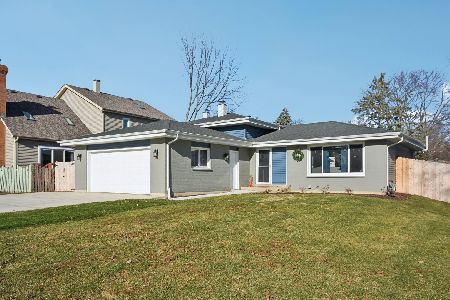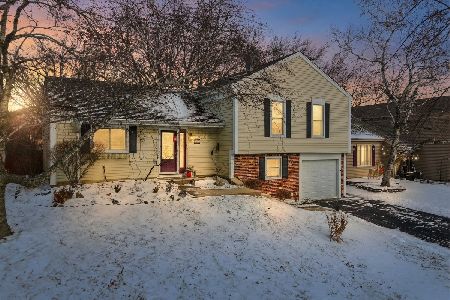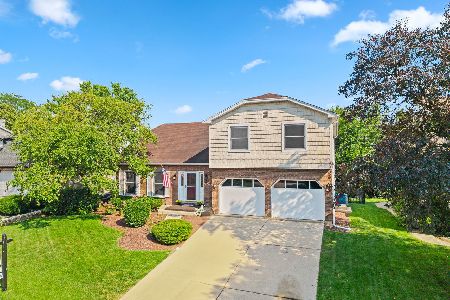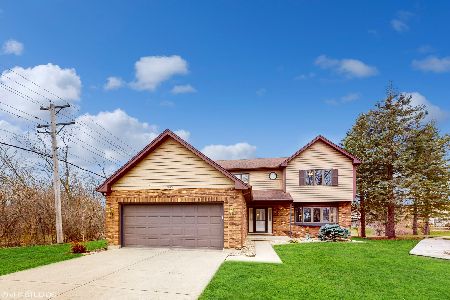136 Amherst Drive, Bartlett, Illinois 60103
$375,000
|
Sold
|
|
| Status: | Closed |
| Sqft: | 2,456 |
| Cost/Sqft: | $153 |
| Beds: | 4 |
| Baths: | 3 |
| Year Built: | 1978 |
| Property Taxes: | $9,491 |
| Days On Market: | 1760 |
| Lot Size: | 0,25 |
Description
Welcome home to this grand home with a space for everyone! So much natural light with the abundance of windows in this home. Hardwood floors throughout the main level. Popular open concept kitchen/family room will allow you to engage with your family and guests. The kitchen boasts ample cabinet and counter space with a great prep island, stainless steel appliances, and a breakfast area that opens to the patio. Vaulted family room with skylights and a cozy fireplace for those cold nights. The second floor offers a tremendous master bedroom with private bath and adjoining room that can be used as a sitting room, nursery, or, as it is currently, a massive master closet! 3 additional large bedrooms and shared hall bath complete the second floor. Need more room to entertain? The finished basement will not disappoint. Plenty of room for a bonus space to watch March Madness or have movie night as well as extra room for a pool table or build yourself a bar. The possibilities are endless. There is also an additional finished room that would be ideal for a home office or e-learning. Enjoy the warmer months on the patio over looking a peaceful yard with a babbling stream. There also an existing pool ready deck and pad ready for you to install a pool just in time for summer. (Gas line exists for a heater but is capped). Ideal location near numerous parks, Bartlett Trail, Library, and Bartlett Community Center and Aquatic Center. Don't miss this amazing home! It will go fast!
Property Specifics
| Single Family | |
| — | |
| Colonial | |
| 1978 | |
| Full | |
| HARTFORD WITH ADDITION | |
| No | |
| 0.25 |
| Du Page | |
| Country Creek | |
| 0 / Not Applicable | |
| None | |
| Public | |
| Public Sewer | |
| 11037612 | |
| 0102105013 |
Nearby Schools
| NAME: | DISTRICT: | DISTANCE: | |
|---|---|---|---|
|
Grade School
Centennial School |
46 | — | |
|
Middle School
East View Middle School |
46 | Not in DB | |
|
High School
Bartlett High School |
46 | Not in DB | |
Property History
| DATE: | EVENT: | PRICE: | SOURCE: |
|---|---|---|---|
| 26 Jun, 2013 | Sold | $315,000 | MRED MLS |
| 6 May, 2013 | Under contract | $329,900 | MRED MLS |
| 2 Apr, 2013 | Listed for sale | $329,900 | MRED MLS |
| 27 May, 2021 | Sold | $375,000 | MRED MLS |
| 8 Apr, 2021 | Under contract | $375,000 | MRED MLS |
| 31 Mar, 2021 | Listed for sale | $375,000 | MRED MLS |
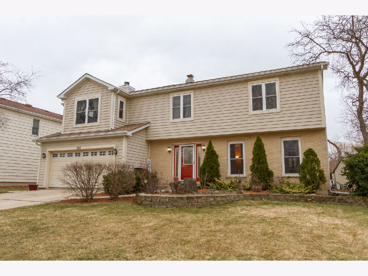
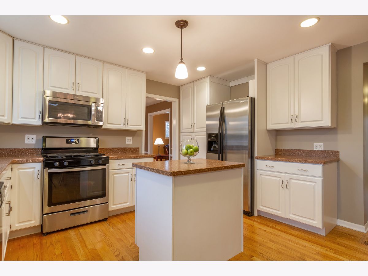
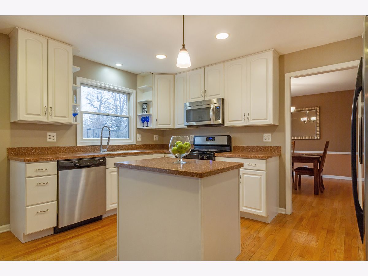
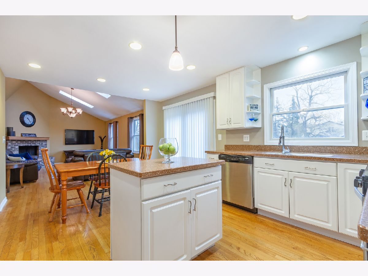
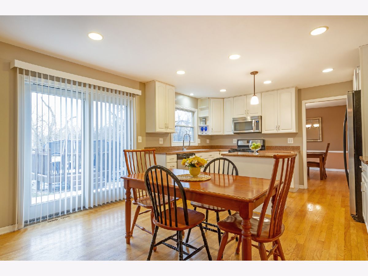
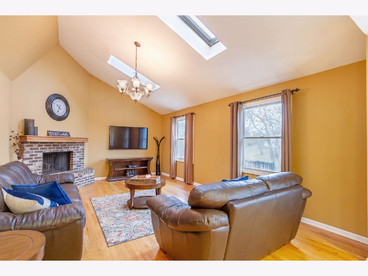
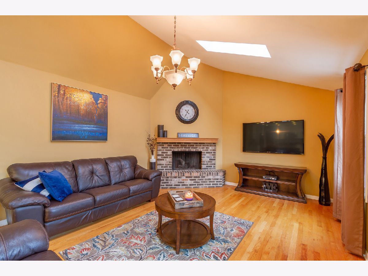
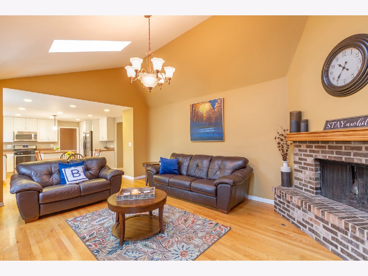
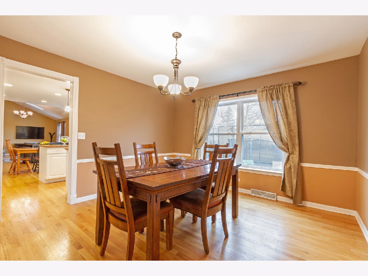
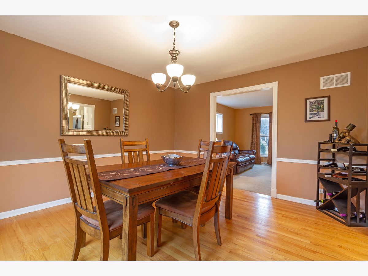
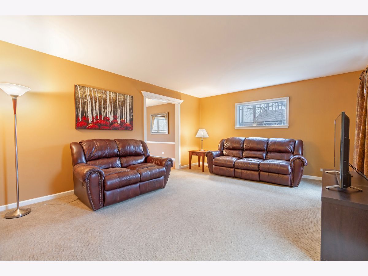
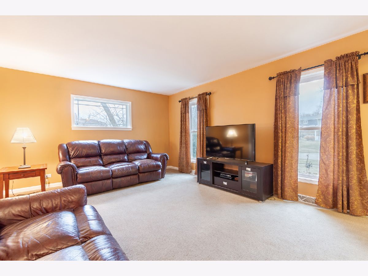
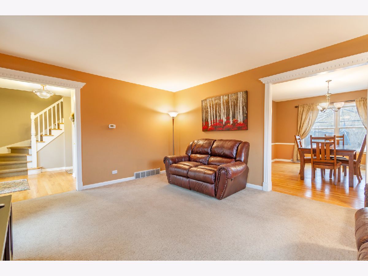
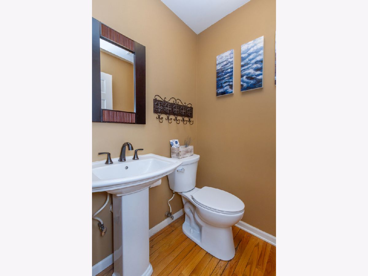
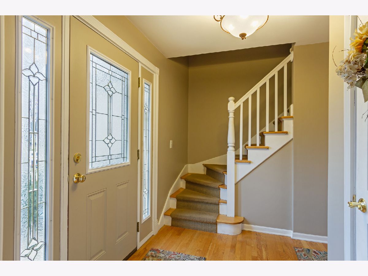
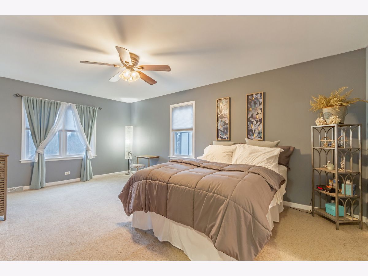
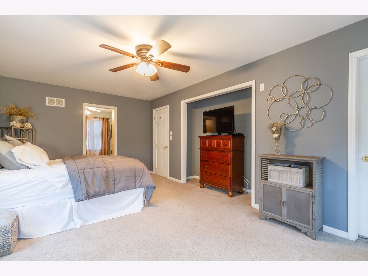
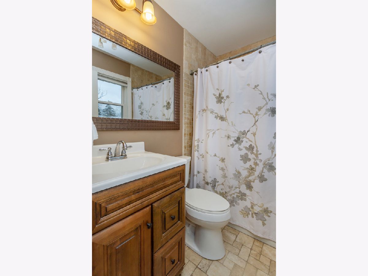
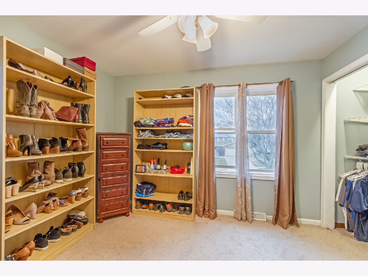
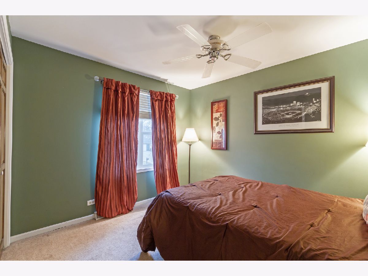
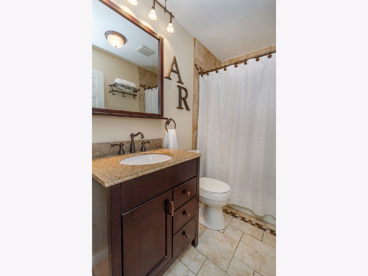
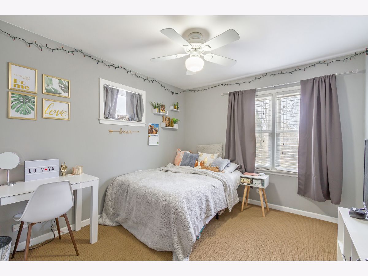
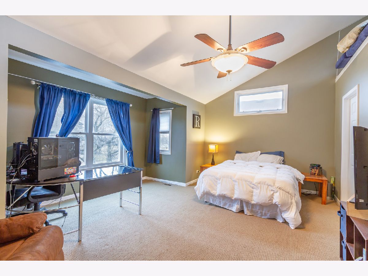
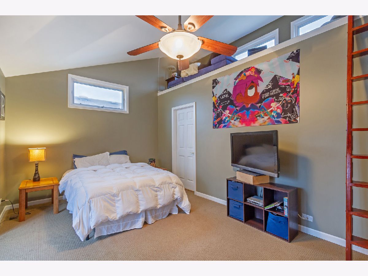
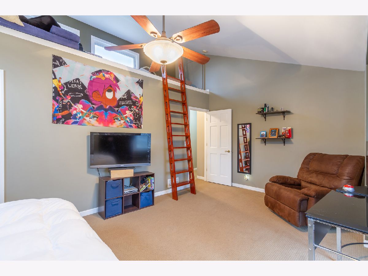
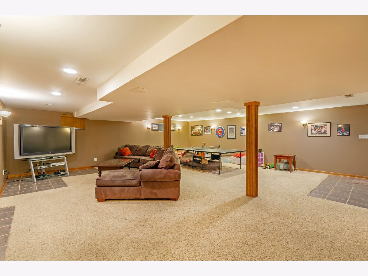
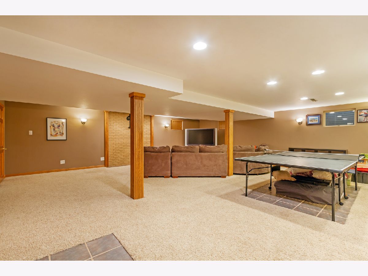
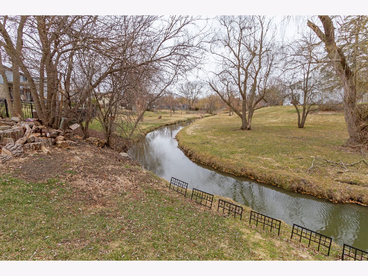
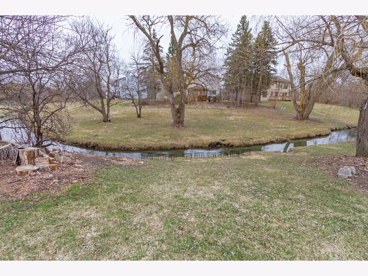
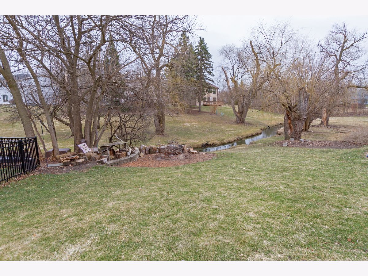
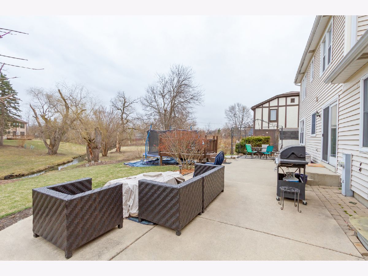
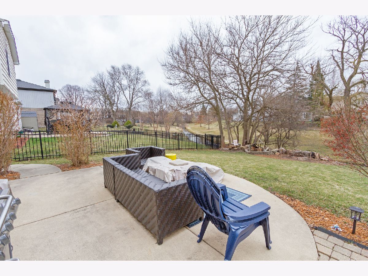
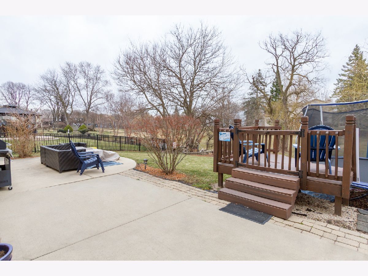
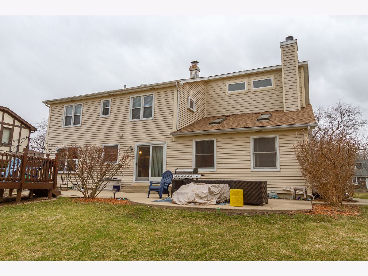
Room Specifics
Total Bedrooms: 4
Bedrooms Above Ground: 4
Bedrooms Below Ground: 0
Dimensions: —
Floor Type: Carpet
Dimensions: —
Floor Type: Carpet
Dimensions: —
Floor Type: Carpet
Full Bathrooms: 3
Bathroom Amenities: Separate Shower
Bathroom in Basement: 0
Rooms: Sitting Room,Office,Recreation Room
Basement Description: Finished
Other Specifics
| 2 | |
| Concrete Perimeter | |
| Concrete | |
| Deck, Patio, Storms/Screens | |
| Stream(s),Wooded | |
| 79X128X74X128 | |
| Unfinished | |
| Full | |
| Vaulted/Cathedral Ceilings, Skylight(s), Hardwood Floors | |
| Range, Microwave, Dishwasher, Refrigerator, Washer, Dryer, Disposal, Stainless Steel Appliance(s) | |
| Not in DB | |
| Curbs, Sidewalks, Street Lights, Street Paved | |
| — | |
| — | |
| Gas Log |
Tax History
| Year | Property Taxes |
|---|---|
| 2013 | $8,537 |
| 2021 | $9,491 |
Contact Agent
Nearby Similar Homes
Nearby Sold Comparables
Contact Agent
Listing Provided By
RE/MAX Suburban


