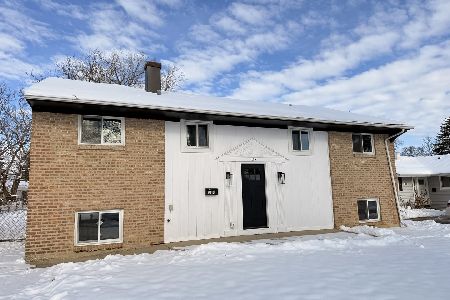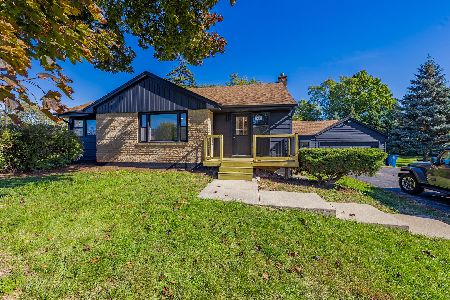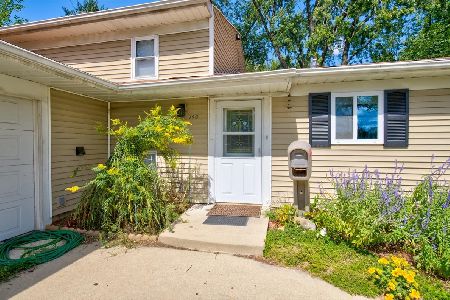136 Armitage Avenue, Glendale Heights, Illinois 60139
$247,000
|
Sold
|
|
| Status: | Closed |
| Sqft: | 2,080 |
| Cost/Sqft: | $118 |
| Beds: | 5 |
| Baths: | 2 |
| Year Built: | 1965 |
| Property Taxes: | $5,371 |
| Days On Market: | 2788 |
| Lot Size: | 0,18 |
Description
Home Sweet Home! Beautifully maintained in the desirable school district 87. Ideal location close to schools, parks, expressways, restaurants and more. This spacious home features beautiful landscaping all around, Exceptionally clean condition-move in and enjoy the 5 bedrooms 2 full baths, Eat in kitchen with granite counters and stainless steel appliances, nicely maintained baths, Enjoy either the roomy living room on the main floor or the family room in the lower level. Large laundry area located in the lower level. All appliances stay. Large private fenced back yard with oversized deck perfect for entertaining. Back yard features 2 gorgeous peach trees, 2 cherry trees and a plum tree along with an abundance of landscaping creating your own paradise! Roof is 8 months new, Windows are 5yrs new, furnace and central air are 6 yrs new. Home is sold in As is condition however sure not to disappoint. Easy living at its finest! Make your appointment to see this awesome home today!
Property Specifics
| Single Family | |
| — | |
| Step Ranch | |
| 1965 | |
| None | |
| — | |
| No | |
| 0.18 |
| Du Page | |
| — | |
| 0 / Not Applicable | |
| None | |
| Public | |
| Public Sewer | |
| 09971984 | |
| 0234104050 |
Nearby Schools
| NAME: | DISTRICT: | DISTANCE: | |
|---|---|---|---|
|
Grade School
Glen Hill Primary School |
16 | — | |
|
Middle School
Glenside Middle School |
16 | Not in DB | |
|
High School
Glenbard West High School |
87 | Not in DB | |
Property History
| DATE: | EVENT: | PRICE: | SOURCE: |
|---|---|---|---|
| 14 Sep, 2018 | Sold | $247,000 | MRED MLS |
| 31 Jul, 2018 | Under contract | $245,000 | MRED MLS |
| — | Last price change | $255,000 | MRED MLS |
| 1 Jun, 2018 | Listed for sale | $255,000 | MRED MLS |
Room Specifics
Total Bedrooms: 5
Bedrooms Above Ground: 5
Bedrooms Below Ground: 0
Dimensions: —
Floor Type: —
Dimensions: —
Floor Type: —
Dimensions: —
Floor Type: —
Dimensions: —
Floor Type: —
Full Bathrooms: 2
Bathroom Amenities: —
Bathroom in Basement: 0
Rooms: Bedroom 5
Basement Description: None
Other Specifics
| 1 | |
| — | |
| Concrete | |
| Deck, Patio, Brick Paver Patio | |
| Fenced Yard | |
| 64X120X64X120 | |
| — | |
| None | |
| Wood Laminate Floors | |
| Stainless Steel Appliance(s) | |
| Not in DB | |
| — | |
| — | |
| — | |
| — |
Tax History
| Year | Property Taxes |
|---|---|
| 2018 | $5,371 |
Contact Agent
Nearby Similar Homes
Nearby Sold Comparables
Contact Agent
Listing Provided By
Coldwell Banker Residential









