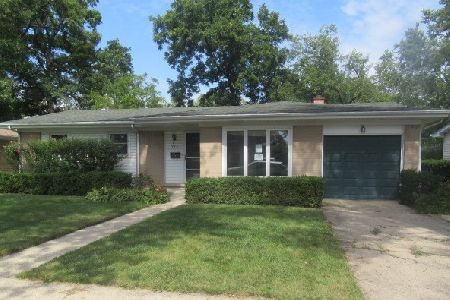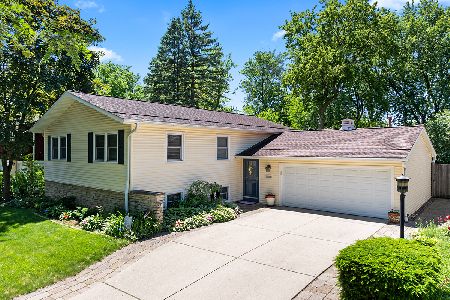136 Berkshire Drive, Wheeling, Illinois 60090
$296,000
|
Sold
|
|
| Status: | Closed |
| Sqft: | 0 |
| Cost/Sqft: | — |
| Beds: | 5 |
| Baths: | 2 |
| Year Built: | 1967 |
| Property Taxes: | $3,237 |
| Days On Market: | 1690 |
| Lot Size: | 0,22 |
Description
Terrific opportunity for your family. This spacious family home has 5 bedrooms and 2 full baths. The main level has three bedrooms, an eat in kitchen and a large living room and dining room with beautiful views of the back yard through the picture windows. The dining room has sliding glass doors leading to the large deck for entertaining. Hardwood floors are on the whole first floor under the carpet. The lower level has the 4th and 5th bedrooms, an office, and a 2nd kitchen and another full bath. The family room has a brick fireplace and a wet bar., Great in-law arrangement. Plenty of storage. Bright home with skylights in the two story foyer and kitchen. Foyer entrance has slate tile. 2.5 car attached garage with storage. This is a fixer upper being sold "As Is". Wonderful opportunity to remodel to your taste. Beautiful mature landscaping with a Koi Pond/with goldfish. Lovely large back yard has mature landscaping with plenty of room for the family. Full size washer and dryer. All concrete driveway with parking for 6 cars+. Buffalo Grove High School District. Close to area parks, shopping, schools, highways, and metra train. Owner is in the process of moving their belongings out. Roof was replaced in 2003 with a 30 yr warranty.
Property Specifics
| Single Family | |
| — | |
| — | |
| 1967 | |
| Full,Walkout | |
| CUSTOM | |
| No | |
| 0.22 |
| Cook | |
| Highland Glen | |
| — / Not Applicable | |
| None | |
| Lake Michigan | |
| Public Sewer | |
| 11152168 | |
| 03044040050000 |
Nearby Schools
| NAME: | DISTRICT: | DISTANCE: | |
|---|---|---|---|
|
Grade School
Eugene Field Elementary School |
21 | — | |
|
Middle School
Jack London Middle School |
21 | Not in DB | |
|
High School
Buffalo Grove High School |
214 | Not in DB | |
Property History
| DATE: | EVENT: | PRICE: | SOURCE: |
|---|---|---|---|
| 26 Aug, 2021 | Sold | $296,000 | MRED MLS |
| 25 Jul, 2021 | Under contract | $289,000 | MRED MLS |
| 11 Jul, 2021 | Listed for sale | $289,000 | MRED MLS |
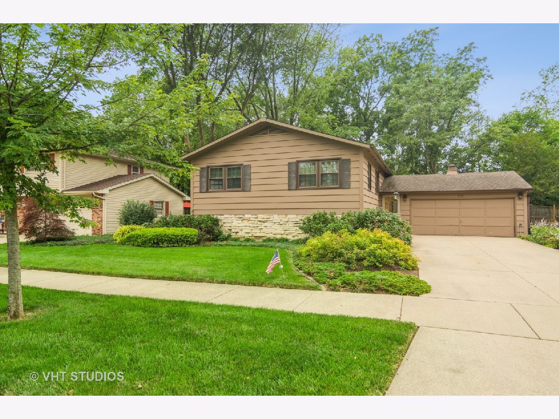
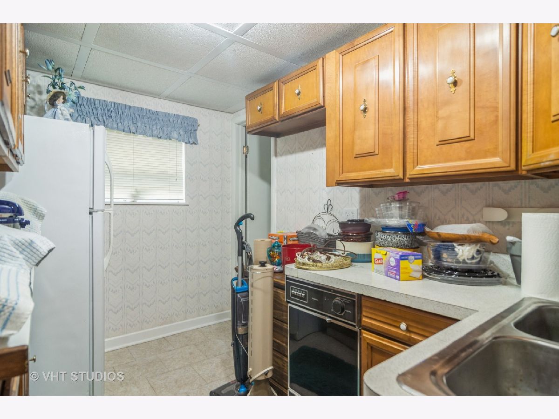
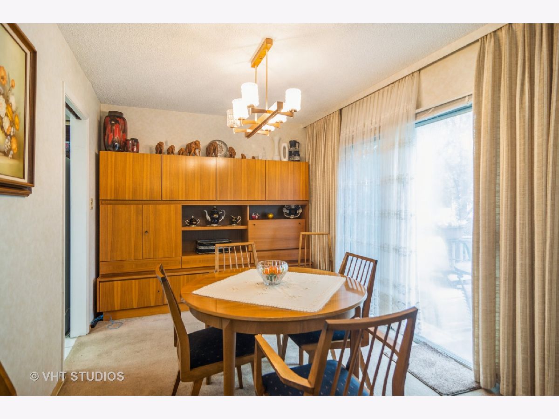
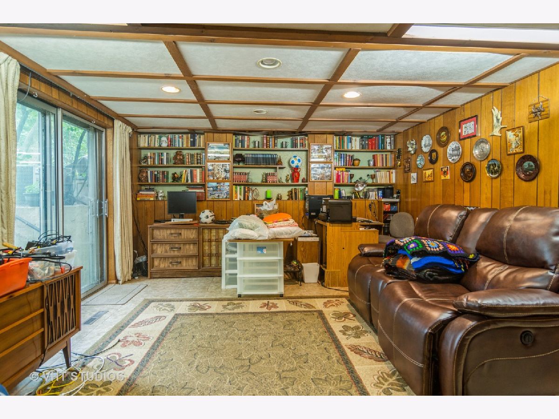
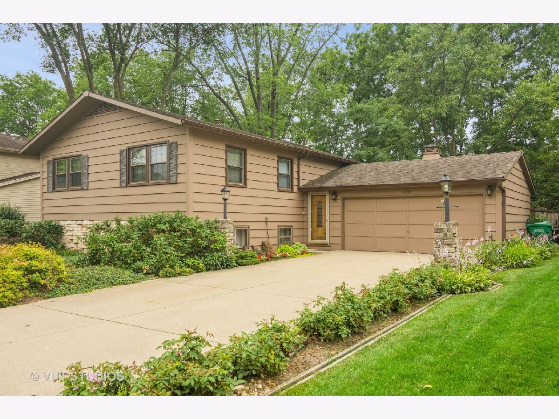
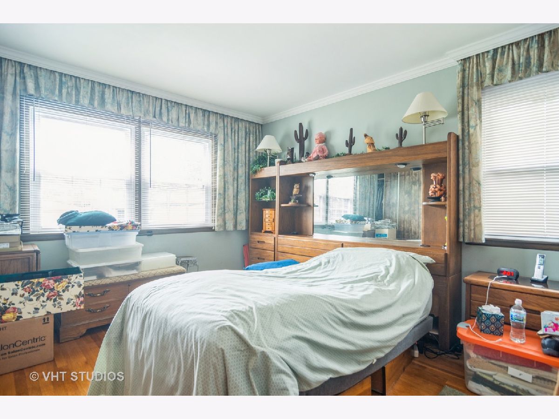
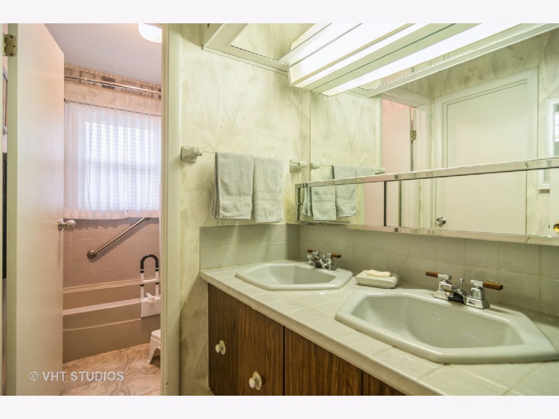
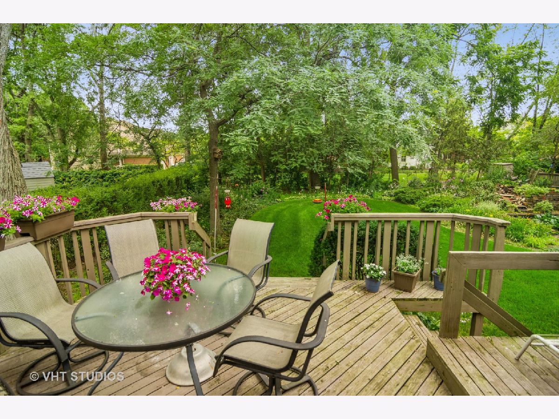
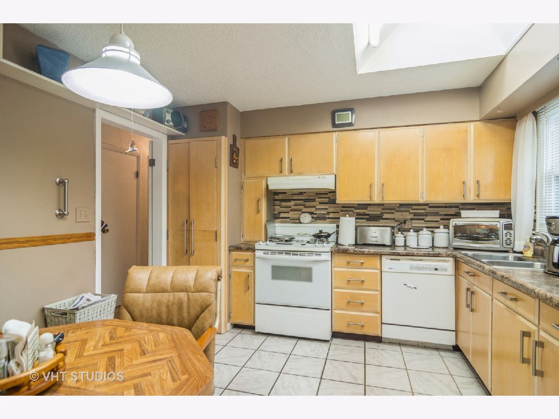
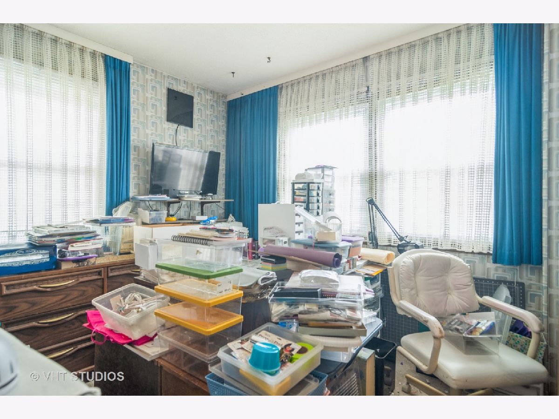
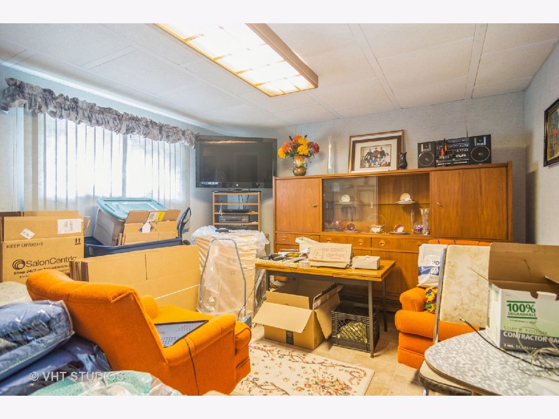
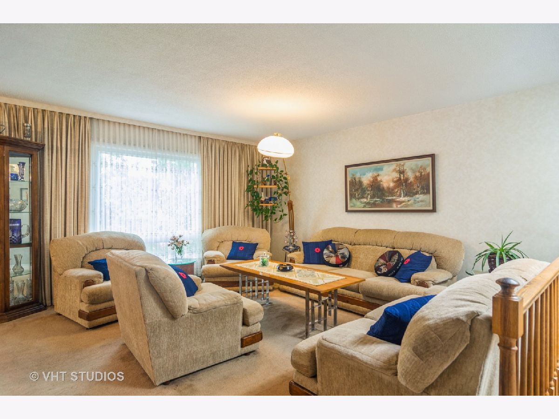
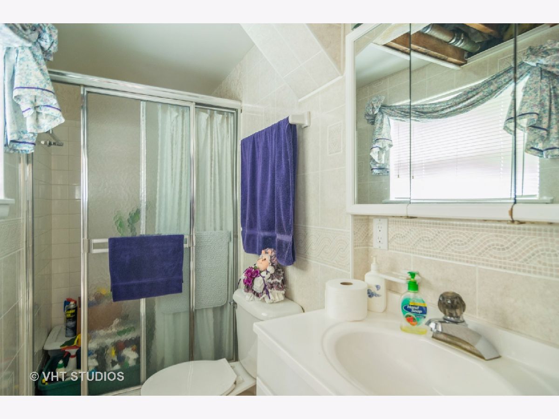
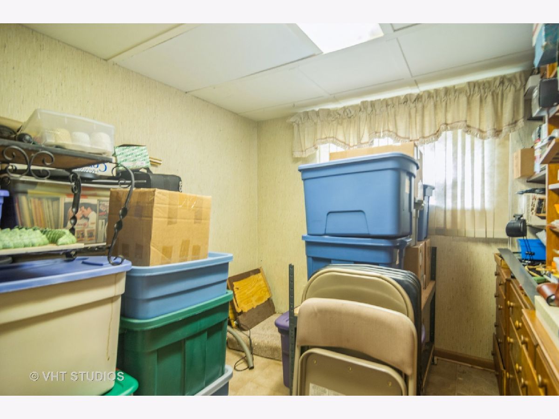
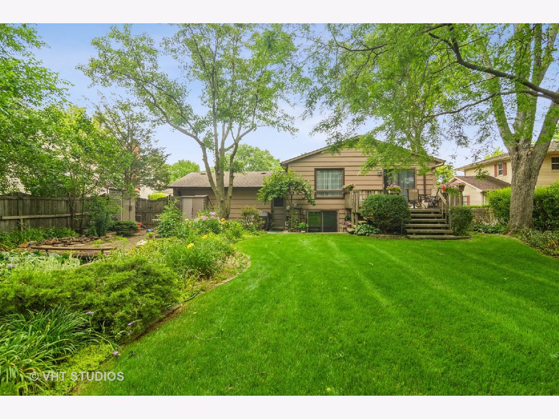
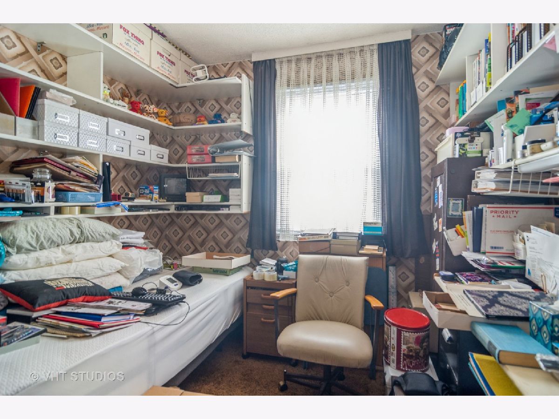
Room Specifics
Total Bedrooms: 5
Bedrooms Above Ground: 5
Bedrooms Below Ground: 0
Dimensions: —
Floor Type: Carpet
Dimensions: —
Floor Type: Carpet
Dimensions: —
Floor Type: Ceramic Tile
Dimensions: —
Floor Type: —
Full Bathrooms: 2
Bathroom Amenities: Double Sink
Bathroom in Basement: 1
Rooms: Kitchen,Bedroom 5,Foyer,Office,Walk In Closet
Basement Description: Finished,Exterior Access,Storage Space
Other Specifics
| 2 | |
| Concrete Perimeter | |
| Concrete | |
| Deck | |
| Mature Trees,Sidewalks,Streetlights | |
| 68X136X68X136 | |
| Pull Down Stair | |
| Full | |
| Skylight(s), Bar-Wet, Hardwood Floors, In-Law Arrangement, Built-in Features, Walk-In Closet(s), Some Wood Floors, Drapes/Blinds | |
| Microwave, Dishwasher, Refrigerator, Washer, Dryer, Range Hood | |
| Not in DB | |
| Park, Curbs, Sidewalks, Street Lights, Street Paved | |
| — | |
| — | |
| — |
Tax History
| Year | Property Taxes |
|---|---|
| 2021 | $3,237 |
Contact Agent
Nearby Similar Homes
Nearby Sold Comparables
Contact Agent
Listing Provided By
Baird & Warner


