136 Carriage Way Drive, Burr Ridge, Illinois 60527
$240,000
|
Sold
|
|
| Status: | Closed |
| Sqft: | 1,400 |
| Cost/Sqft: | $179 |
| Beds: | 2 |
| Baths: | 2 |
| Year Built: | — |
| Property Taxes: | $2,854 |
| Days On Market: | 343 |
| Lot Size: | 0,00 |
Description
TIME TO SELL TODAY, HUGE PRICE REDUCTION. Impressive building in prestigious Burr Ridge. Beautiful 1st floor unit. Spacious living room featuring a romantic fireplace and relaxing patio. Large dining room off a tastefully appointed updated kitchen with raised panel oak cabinets. Newer stainless-steel appliances. Large Owners unit with double closets and full bath. Guest bedroom/den with private bath also. In unit washer & dryer. Sizeable patio overlooks a park-like entrance and common area. Take elevator or one flight of stairs down to car attached under building parking space #53. Car wash area in garage too. Extra storage room around to the right off the elevator # 64. Newer furnace and AC. Huge Burr Ridge Harvester Park. Google it and look it is unbelievable. Maintenance fee with heat and Chicago water included. Just minutes from the Burr Ridge Village Center's shopping & dining. Easy access to I55 & I294, Midway or O'Hare. IF YOU PREFER DIFFERENT COLOR PAINT OR FLOORING no problem. Owner willing to help with the cost just pick your colors.
Property Specifics
| Condos/Townhomes | |
| 2 | |
| — | |
| — | |
| — | |
| 1ST FLOOR DOUBLE MASTER | |
| No | |
| — |
| Cook | |
| Carriage Way | |
| 422 / Monthly | |
| — | |
| — | |
| — | |
| 12286301 | |
| 18193070071213 |
Nearby Schools
| NAME: | DISTRICT: | DISTANCE: | |
|---|---|---|---|
|
Grade School
Pleasantdale Elementary School |
107 | — | |
|
Middle School
Pleasantdale Middle School |
107 | Not in DB | |
|
High School
Lyons Twp High School |
204 | Not in DB | |
Property History
| DATE: | EVENT: | PRICE: | SOURCE: |
|---|---|---|---|
| 12 May, 2025 | Sold | $240,000 | MRED MLS |
| 30 Apr, 2025 | Under contract | $249,900 | MRED MLS |
| — | Last price change | $269,900 | MRED MLS |
| 7 Feb, 2025 | Listed for sale | $279,900 | MRED MLS |
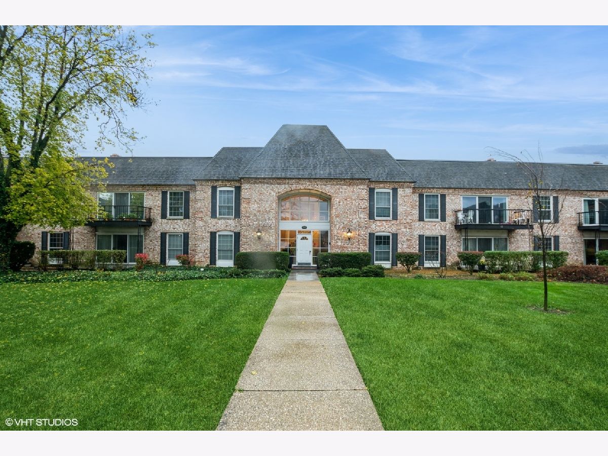
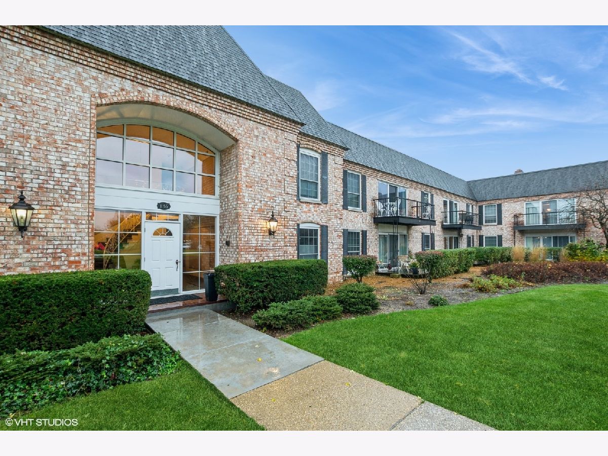
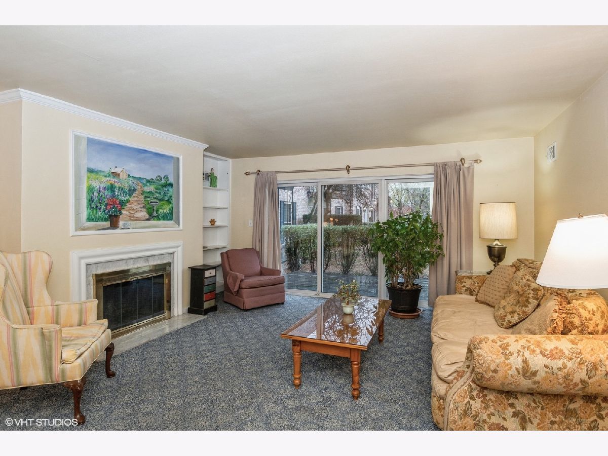
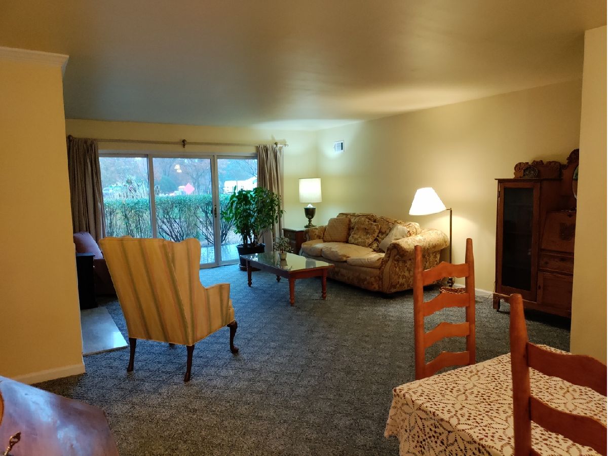
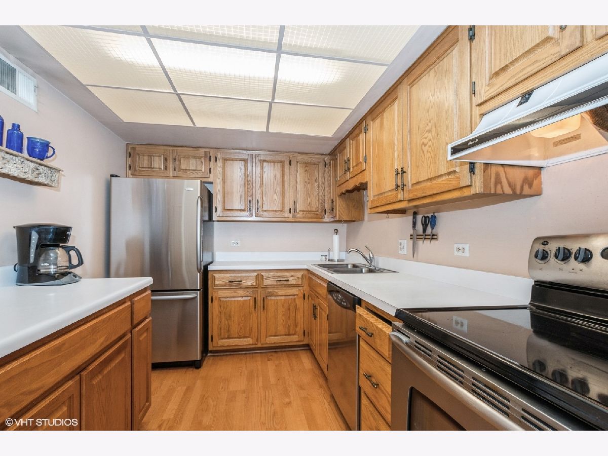
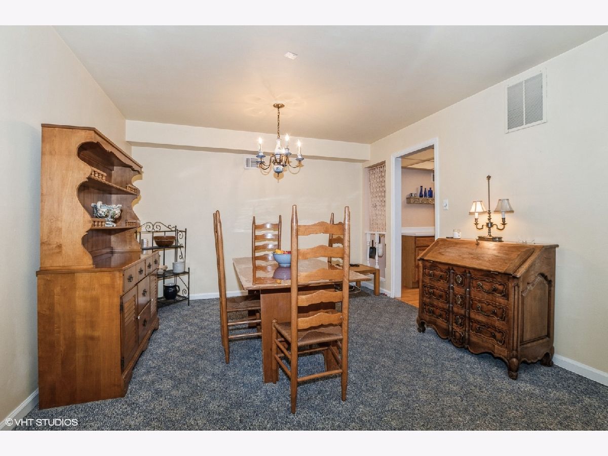
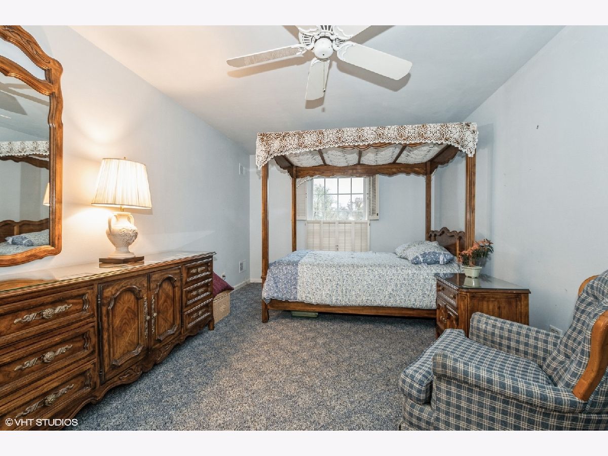
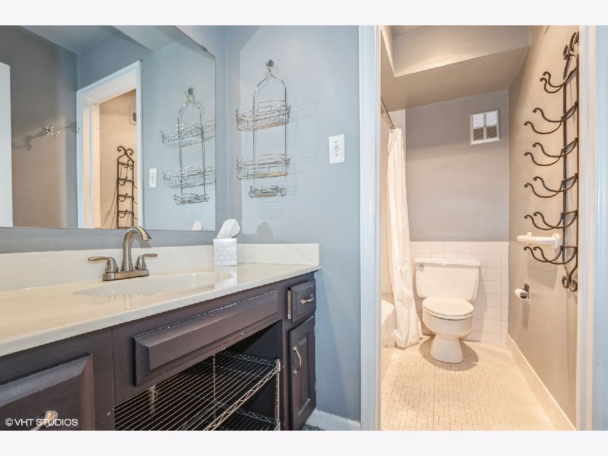
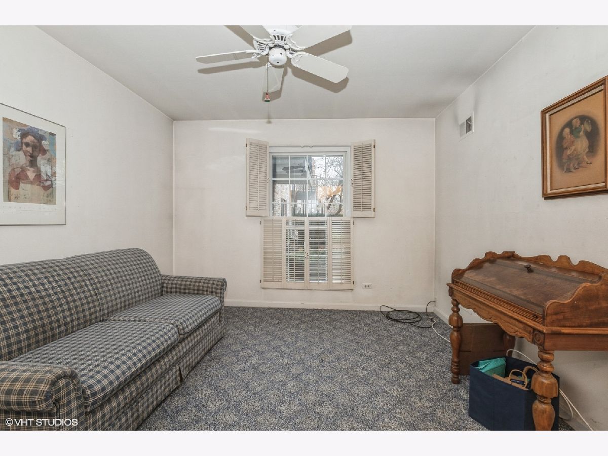
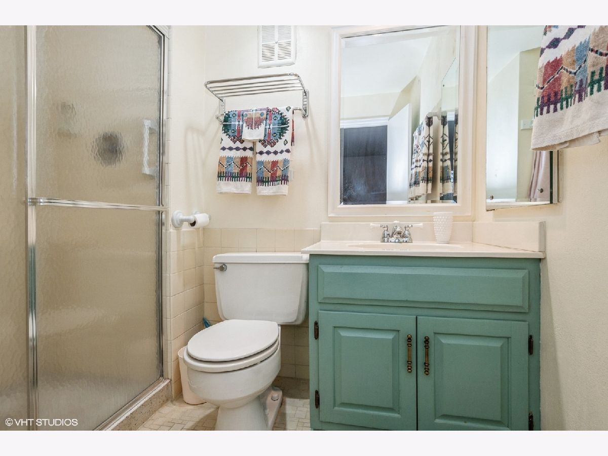
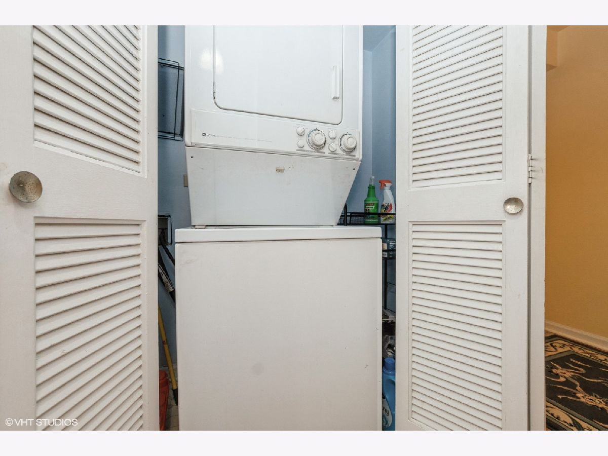
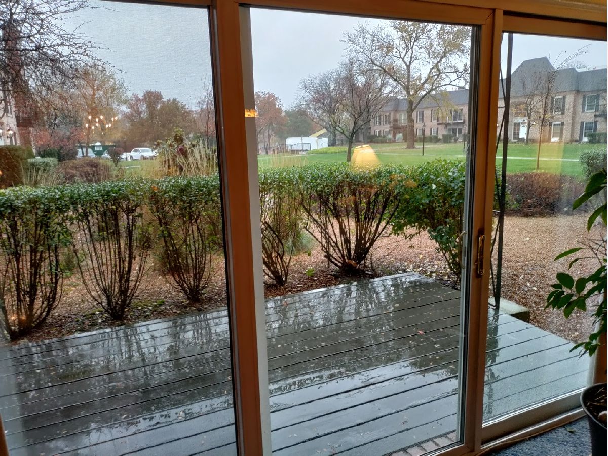
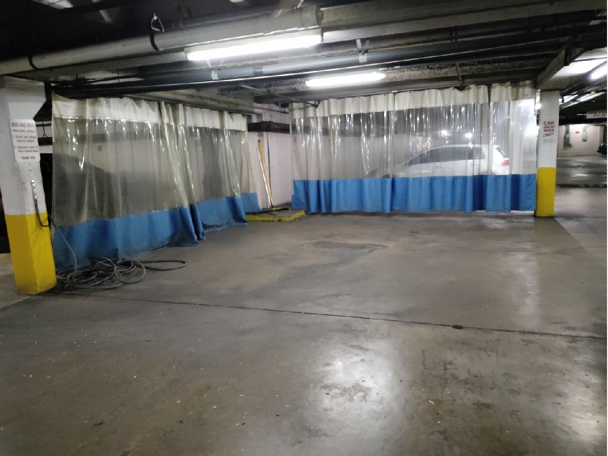
Room Specifics
Total Bedrooms: 2
Bedrooms Above Ground: 2
Bedrooms Below Ground: 0
Dimensions: —
Floor Type: —
Full Bathrooms: 2
Bathroom Amenities: —
Bathroom in Basement: 0
Rooms: —
Basement Description: —
Other Specifics
| 1 | |
| — | |
| — | |
| — | |
| — | |
| COMMON | |
| — | |
| — | |
| — | |
| — | |
| Not in DB | |
| — | |
| — | |
| — | |
| — |
Tax History
| Year | Property Taxes |
|---|---|
| 2025 | $2,854 |
Contact Agent
Nearby Similar Homes
Nearby Sold Comparables
Contact Agent
Listing Provided By
Coldwell Banker Realty



