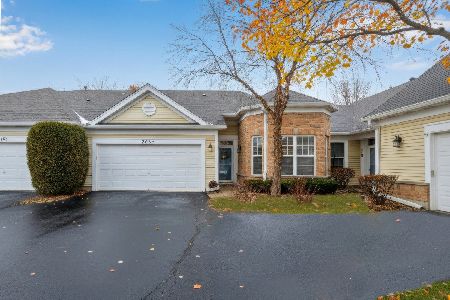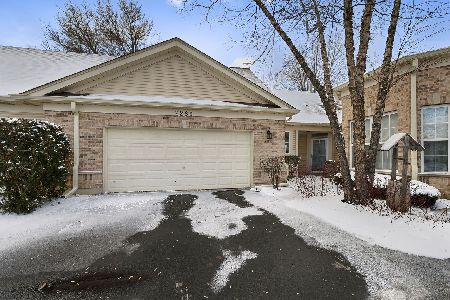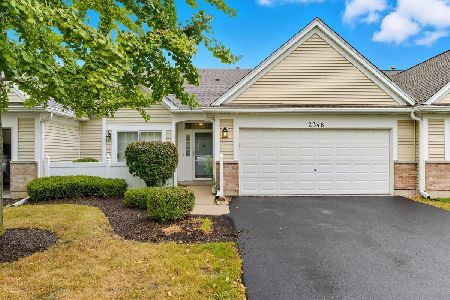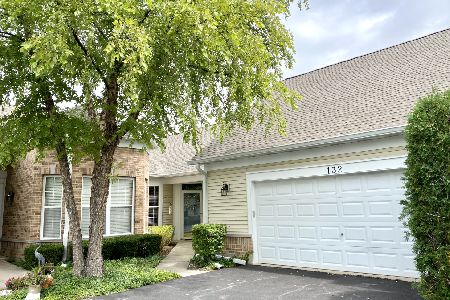136 Enfield Lane, Grayslake, Illinois 60030
$162,000
|
Sold
|
|
| Status: | Closed |
| Sqft: | 1,249 |
| Cost/Sqft: | $132 |
| Beds: | 2 |
| Baths: | 1 |
| Year Built: | 2002 |
| Property Taxes: | $6,003 |
| Days On Market: | 3950 |
| Lot Size: | 0,00 |
Description
Bright cathedral ceiling with two skylights greets the buyer as you enter this immaculate 55+ ranch home. All neutral interior, freshly painted, carpet just shampooed, oak cabinets, all white appliances, partial basement with storage, makes this home wonderful for all. Large Jack and Jill bath with dual sinks joins the hallway access with the master bedroom. 9' foot ceilings continues the sense of light & openess.
Property Specifics
| Condos/Townhomes | |
| 1 | |
| — | |
| 2002 | |
| Partial | |
| RANCH | |
| No | |
| — |
| Lake | |
| Carillon North | |
| 289 / Monthly | |
| Insurance,Clubhouse,Exercise Facilities,Pool,Exterior Maintenance,Lawn Care,Scavenger,Snow Removal | |
| Public | |
| Public Sewer, Sewer-Storm | |
| 08882281 | |
| 06143080140000 |
Property History
| DATE: | EVENT: | PRICE: | SOURCE: |
|---|---|---|---|
| 29 May, 2015 | Sold | $162,000 | MRED MLS |
| 18 Apr, 2015 | Under contract | $165,000 | MRED MLS |
| 6 Apr, 2015 | Listed for sale | $165,000 | MRED MLS |
Room Specifics
Total Bedrooms: 2
Bedrooms Above Ground: 2
Bedrooms Below Ground: 0
Dimensions: —
Floor Type: Carpet
Full Bathrooms: 1
Bathroom Amenities: Separate Shower,No Tub
Bathroom in Basement: 0
Rooms: Foyer
Basement Description: Unfinished,Crawl
Other Specifics
| 2 | |
| Concrete Perimeter | |
| Asphalt | |
| Patio, Storms/Screens, Cable Access | |
| Cul-De-Sac,Landscaped | |
| COMMON | |
| — | |
| Full | |
| Vaulted/Cathedral Ceilings, Skylight(s), First Floor Bedroom, First Floor Laundry, First Floor Full Bath, Laundry Hook-Up in Unit | |
| Range, Microwave, Dishwasher, Refrigerator, Washer, Dryer, Disposal | |
| Not in DB | |
| — | |
| — | |
| Exercise Room, Golf Course, Indoor Pool, Tennis Court(s) | |
| — |
Tax History
| Year | Property Taxes |
|---|---|
| 2015 | $6,003 |
Contact Agent
Nearby Similar Homes
Nearby Sold Comparables
Contact Agent
Listing Provided By
RE/MAX Suburban







