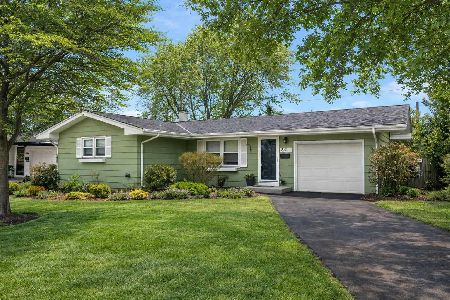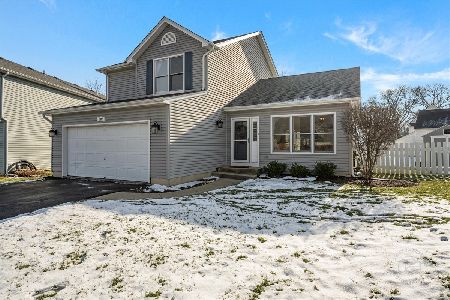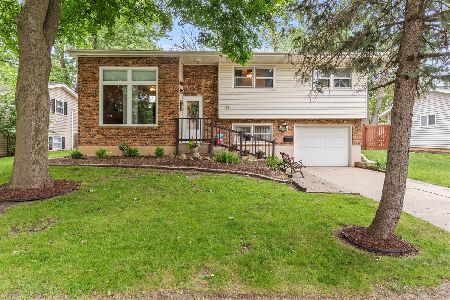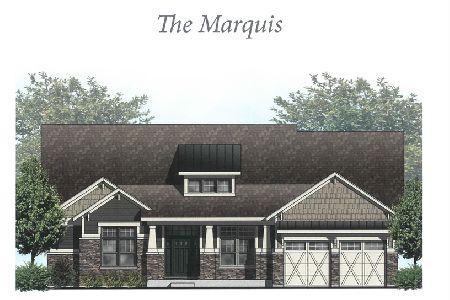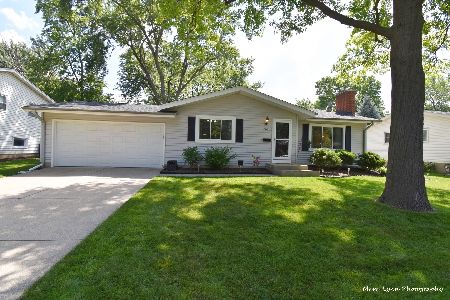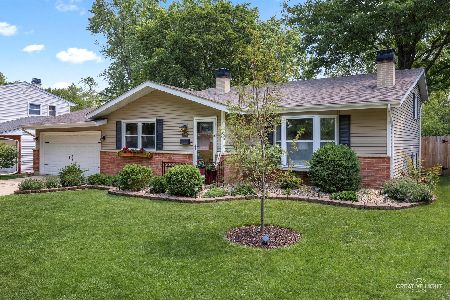136 Fairview Drive, St Charles, Illinois 60174
$245,000
|
Sold
|
|
| Status: | Closed |
| Sqft: | 1,124 |
| Cost/Sqft: | $213 |
| Beds: | 3 |
| Baths: | 2 |
| Year Built: | 1964 |
| Property Taxes: | $5,234 |
| Days On Market: | 1907 |
| Lot Size: | 0,18 |
Description
This beautiful Split-Level home is ready for you! It features original Hardwood Floors, 3 Bedrooms, 2 Full Bathrooms, an updated Kitchen, fully fenced-in-yard, large deck for entertaining, and an Office! Minutes to Randall Rd and Rt 64 for shopping and dining. Kitchen remodeled in 2015 with new cabinets, Granite Countertops, Stainless Steel appliances including a 5-burner stove. The door in the Kitchen leads to the 140sf deck overlooking the firepit which was just built this year. Use the lower level office for a bedroom or Zoom room. Enter the lower level Family Room directly from the attached deep garage which has a built-in workbench. Great garden but if you don't want a garden, simply remove the landscape fabric and grow the grass. Ceiling fans in the Living Room and all 3 bedrooms. New: water heater 2016, washer & dryer 2016, microwave 2018, dishwasher 2020. radon mitigation system 2019, Nest thermostat 2018 and doorbell 2020. For your peace of mind, a $550 Home Warranty is included.
Property Specifics
| Single Family | |
| — | |
| — | |
| 1964 | |
| English | |
| — | |
| No | |
| 0.18 |
| Kane | |
| Fairview Plaza | |
| — / Not Applicable | |
| None | |
| Public | |
| Public Sewer | |
| 10931723 | |
| 0933104005 |
Nearby Schools
| NAME: | DISTRICT: | DISTANCE: | |
|---|---|---|---|
|
Grade School
Davis Elementary School |
303 | — | |
|
Middle School
Thompson Middle School |
303 | Not in DB | |
|
High School
St. Charles East High School |
303 | Not in DB | |
Property History
| DATE: | EVENT: | PRICE: | SOURCE: |
|---|---|---|---|
| 8 Jan, 2021 | Sold | $245,000 | MRED MLS |
| 14 Nov, 2020 | Under contract | $239,900 | MRED MLS |
| 12 Nov, 2020 | Listed for sale | $239,900 | MRED MLS |
| 5 Aug, 2024 | Sold | $345,000 | MRED MLS |
| 17 Jun, 2024 | Under contract | $345,000 | MRED MLS |
| 13 Jun, 2024 | Listed for sale | $345,000 | MRED MLS |

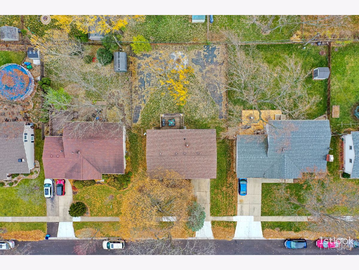
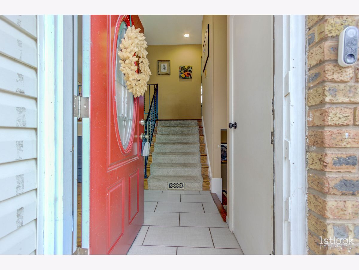
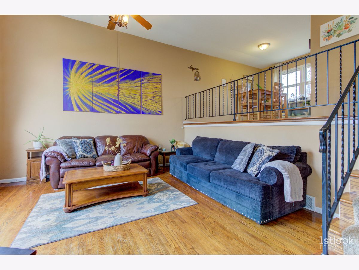
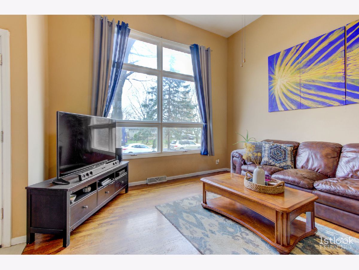
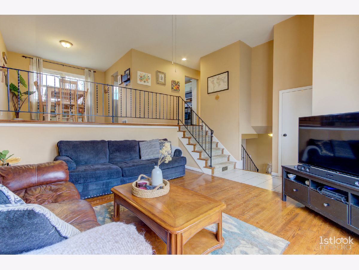
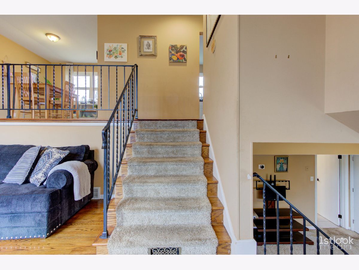
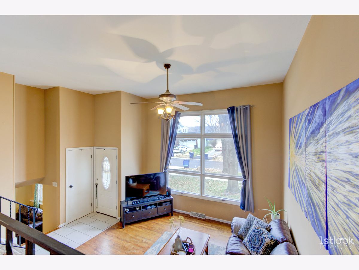
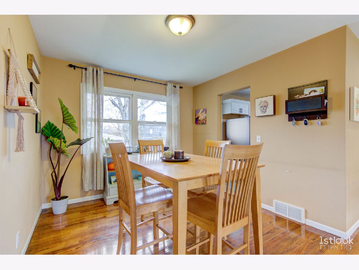
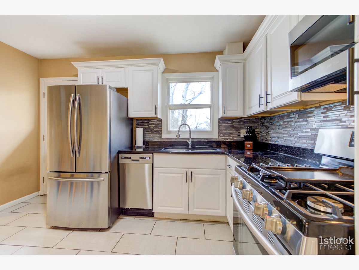
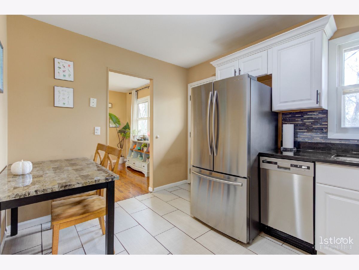
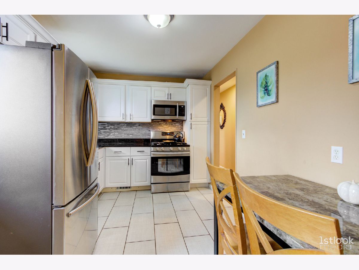
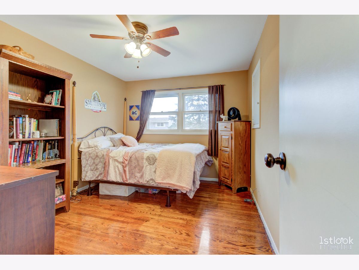
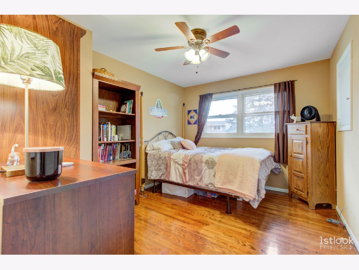
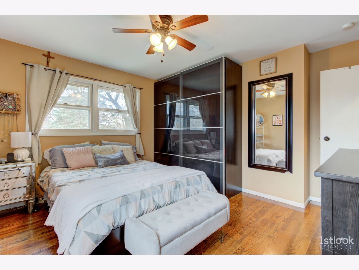
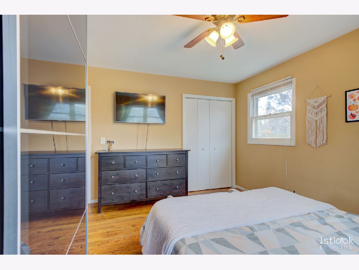
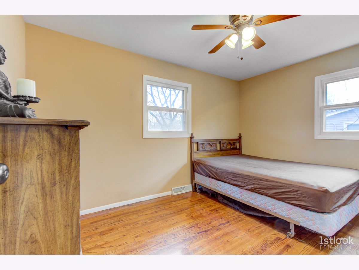
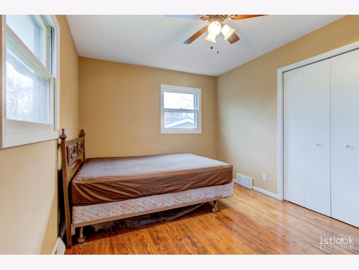
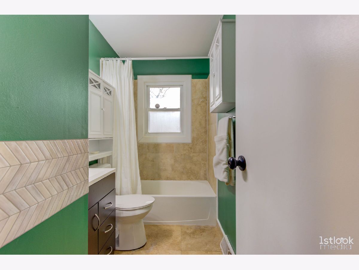
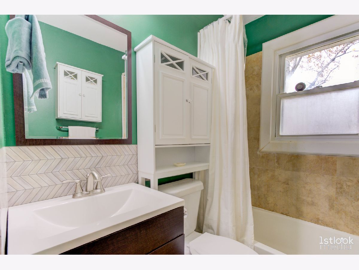
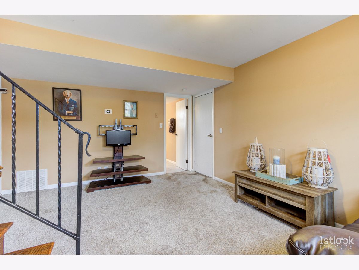
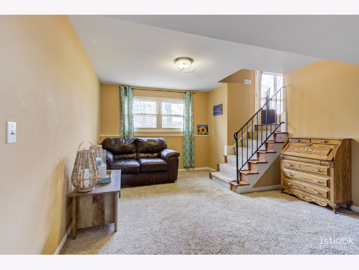
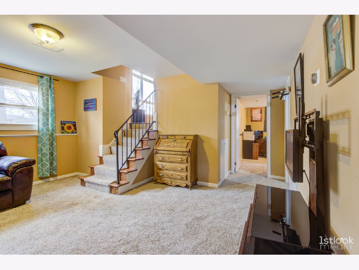
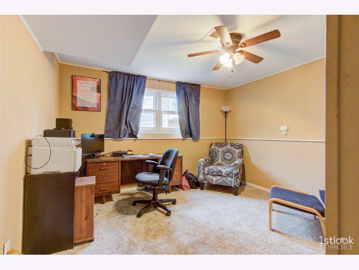
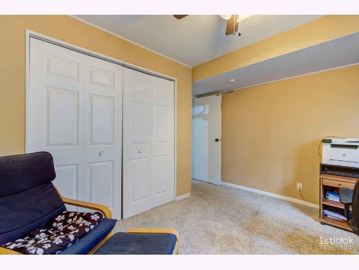
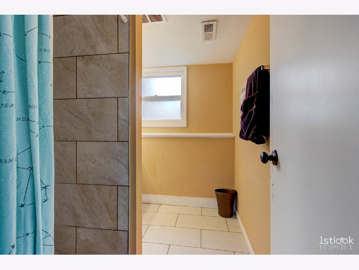
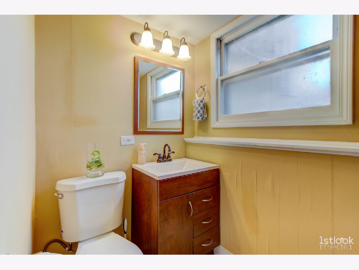
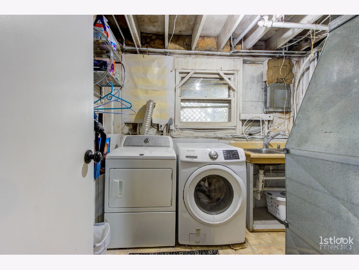
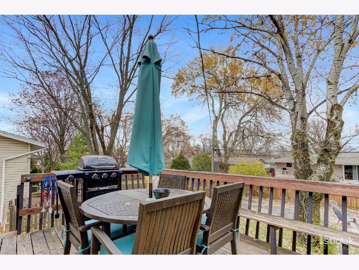
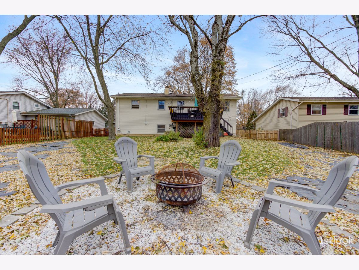
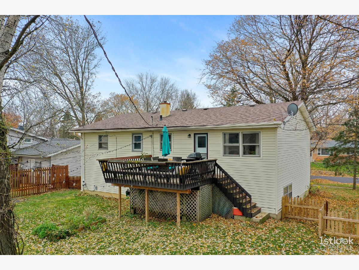
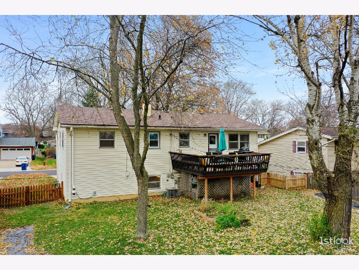
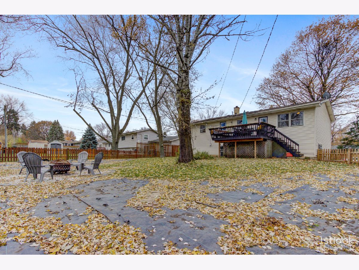
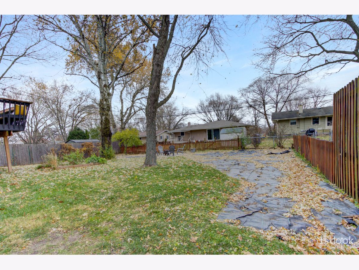
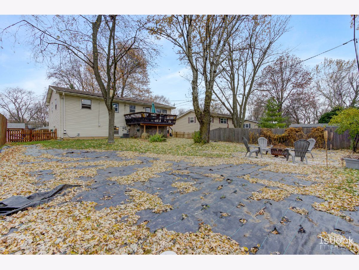
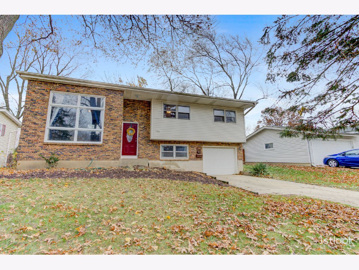
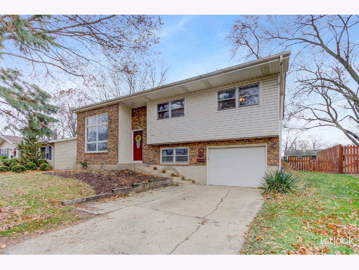
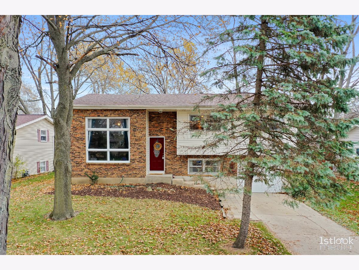
Room Specifics
Total Bedrooms: 3
Bedrooms Above Ground: 3
Bedrooms Below Ground: 0
Dimensions: —
Floor Type: Hardwood
Dimensions: —
Floor Type: Hardwood
Full Bathrooms: 2
Bathroom Amenities: —
Bathroom in Basement: 1
Rooms: Office,Utility Room-Lower Level
Basement Description: Finished,Lookout,Rec/Family Area,Storage Space
Other Specifics
| 1 | |
| Concrete Perimeter | |
| Concrete | |
| Deck, Storms/Screens, Fire Pit | |
| — | |
| 65X120 | |
| — | |
| None | |
| Vaulted/Cathedral Ceilings, Hardwood Floors, Some Carpeting, Some Wood Floors, Drapes/Blinds, Granite Counters, Separate Dining Room, Some Wall-To-Wall Cp | |
| Range, Microwave, Dishwasher, Refrigerator, Washer, Dryer | |
| Not in DB | |
| Curbs, Sidewalks, Street Lights, Street Paved | |
| — | |
| — | |
| — |
Tax History
| Year | Property Taxes |
|---|---|
| 2021 | $5,234 |
| 2024 | $5,835 |
Contact Agent
Nearby Similar Homes
Nearby Sold Comparables
Contact Agent
Listing Provided By
Option Realty Group LTD

