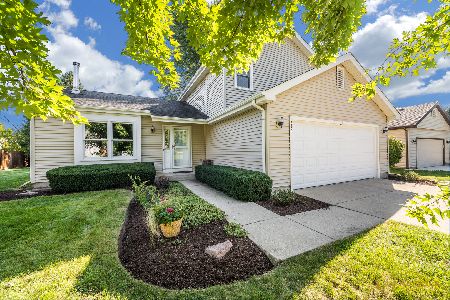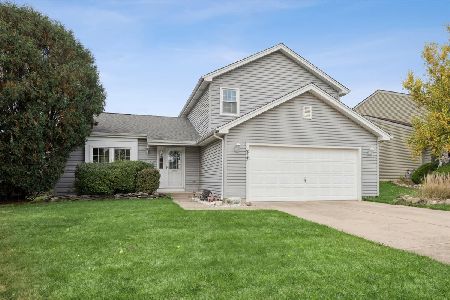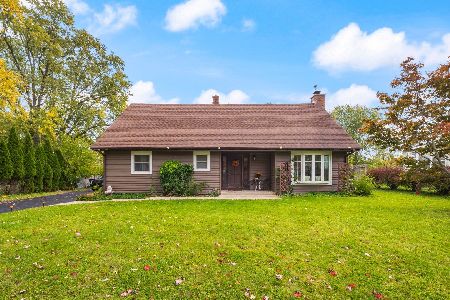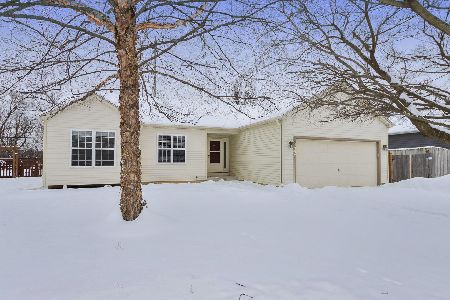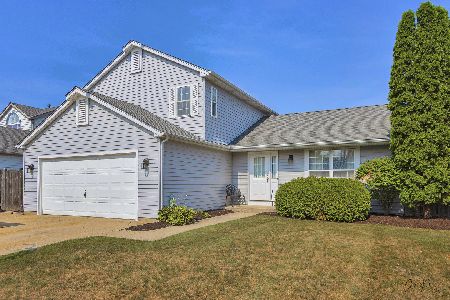136 Glenbrook Trail, Mchenry, Illinois 60050
$155,500
|
Sold
|
|
| Status: | Closed |
| Sqft: | 1,268 |
| Cost/Sqft: | $126 |
| Beds: | 3 |
| Baths: | 2 |
| Year Built: | 1996 |
| Property Taxes: | $5,502 |
| Days On Market: | 3768 |
| Lot Size: | 0,18 |
Description
Popular model in superb location backing to bike path! Well maintained and ready to move in to, this tri-level offers easy living. Spacious living room with vaulted ceiling, wood burning fireplace and 2 year old wood laminate flooring. Large eat-in kitchen with ample cabinets and counter space. Bright table area overlooks outdoor entry sitting area. Master bedroom area in lower level with private bath featuring a whirlpool tub. The back yard features a concrete patio overlooking your privacy fenced yard. Rear gate allows easy access to bike path and the endless miles of exercising opportunity it allows. Super deep crawl space could be finished into sub basement and provides an abundance of storage possibilities. Attached 2 car garage with entrance into kitchen for ease of unloading groceries. Brand New Roof June 2015 with 10 year transfer warranty. A superb value with amenities and location worth considering!
Property Specifics
| Single Family | |
| — | |
| Tri-Level | |
| 1996 | |
| Partial | |
| FAIRVIEW | |
| No | |
| 0.18 |
| Mc Henry | |
| Winding Creek | |
| 0 / Not Applicable | |
| None | |
| Public | |
| Public Sewer | |
| 08990882 | |
| 1403204009 |
Nearby Schools
| NAME: | DISTRICT: | DISTANCE: | |
|---|---|---|---|
|
Grade School
Riverwood Elementary School |
15 | — | |
|
Middle School
Parkland Middle School |
15 | Not in DB | |
|
High School
Mchenry High School-west Campus |
156 | Not in DB | |
Property History
| DATE: | EVENT: | PRICE: | SOURCE: |
|---|---|---|---|
| 31 Aug, 2015 | Sold | $155,500 | MRED MLS |
| 30 Jul, 2015 | Under contract | $159,900 | MRED MLS |
| 23 Jul, 2015 | Listed for sale | $159,900 | MRED MLS |
Room Specifics
Total Bedrooms: 3
Bedrooms Above Ground: 3
Bedrooms Below Ground: 0
Dimensions: —
Floor Type: Carpet
Dimensions: —
Floor Type: Carpet
Full Bathrooms: 2
Bathroom Amenities: Whirlpool
Bathroom in Basement: 1
Rooms: No additional rooms
Basement Description: Finished,Crawl,Sub-Basement
Other Specifics
| 2 | |
| Concrete Perimeter | |
| Concrete | |
| Patio, Storms/Screens | |
| Fenced Yard | |
| 70 X 129 X 70 X 130 | |
| Unfinished | |
| Full | |
| Vaulted/Cathedral Ceilings, Wood Laminate Floors | |
| Range, Microwave, Dishwasher, Refrigerator, Washer, Dryer | |
| Not in DB | |
| Sidewalks, Street Lights, Street Paved | |
| — | |
| — | |
| Wood Burning, Attached Fireplace Doors/Screen |
Tax History
| Year | Property Taxes |
|---|---|
| 2015 | $5,502 |
Contact Agent
Nearby Similar Homes
Nearby Sold Comparables
Contact Agent
Listing Provided By
RE/MAX Plaza

