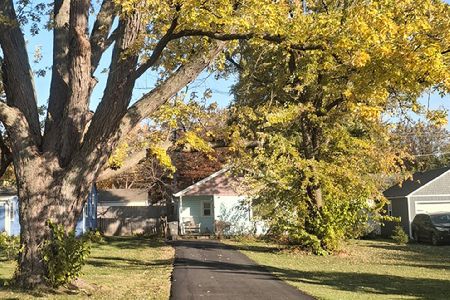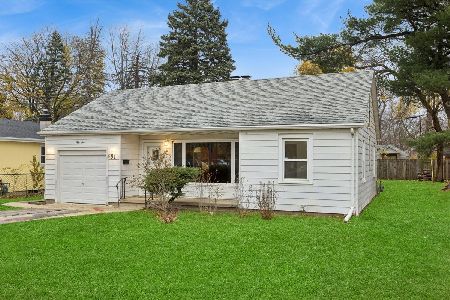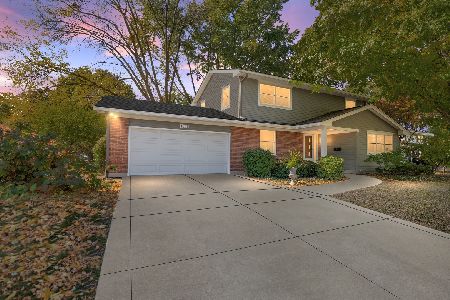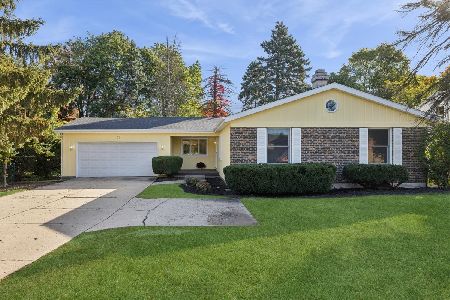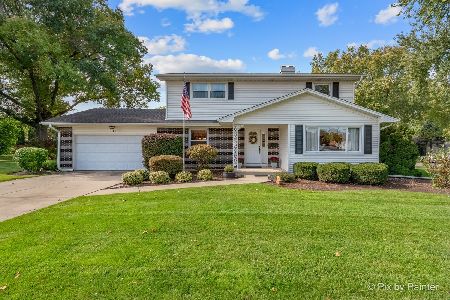136 Jane Drive, Elgin, Illinois 60123
$199,000
|
Sold
|
|
| Status: | Closed |
| Sqft: | 1,056 |
| Cost/Sqft: | $189 |
| Beds: | 3 |
| Baths: | 2 |
| Year Built: | 1964 |
| Property Taxes: | $3,970 |
| Days On Market: | 2456 |
| Lot Size: | 0,20 |
Description
LOCATION LOCATION. Beautifully maintained 3 bedrooms 1.1 bath ranch in Country Knolls subdivision with full finished basement. This home has so much to offer. Complete remodeled less than a year old kitchen with stainless steel appliances, and bathroom with whirlpool tub. New roof, five year old furnace and central air. New carpet. A fenced in yard big enough for the entire family with a great pool and patio. Ideal for entertaining. Shed with electricity for all your tools. Fantastic home to raise your family.
Property Specifics
| Single Family | |
| — | |
| Ranch | |
| 1964 | |
| Full | |
| — | |
| No | |
| 0.2 |
| Kane | |
| — | |
| 0 / Not Applicable | |
| None | |
| Public | |
| Public Sewer | |
| 10318095 | |
| 0615357014 |
Nearby Schools
| NAME: | DISTRICT: | DISTANCE: | |
|---|---|---|---|
|
Grade School
Century Oaks Elementary School |
46 | — | |
|
Middle School
Abbott Middle School |
46 | Not in DB | |
|
High School
Larkin High School |
46 | Not in DB | |
Property History
| DATE: | EVENT: | PRICE: | SOURCE: |
|---|---|---|---|
| 7 Jun, 2019 | Sold | $199,000 | MRED MLS |
| 27 Mar, 2019 | Under contract | $199,900 | MRED MLS |
| 23 Mar, 2019 | Listed for sale | $199,900 | MRED MLS |
Room Specifics
Total Bedrooms: 3
Bedrooms Above Ground: 3
Bedrooms Below Ground: 0
Dimensions: —
Floor Type: Carpet
Dimensions: —
Floor Type: Carpet
Full Bathrooms: 2
Bathroom Amenities: Whirlpool
Bathroom in Basement: 1
Rooms: No additional rooms
Basement Description: Finished
Other Specifics
| 1 | |
| Concrete Perimeter | |
| — | |
| Patio, Above Ground Pool | |
| Fenced Yard | |
| 70 X 128 | |
| — | |
| None | |
| — | |
| Range, Microwave, Refrigerator, Washer, Dryer, Stainless Steel Appliance(s) | |
| Not in DB | |
| — | |
| — | |
| — | |
| — |
Tax History
| Year | Property Taxes |
|---|---|
| 2019 | $3,970 |
Contact Agent
Nearby Similar Homes
Nearby Sold Comparables
Contact Agent
Listing Provided By
REMAX Horizon

