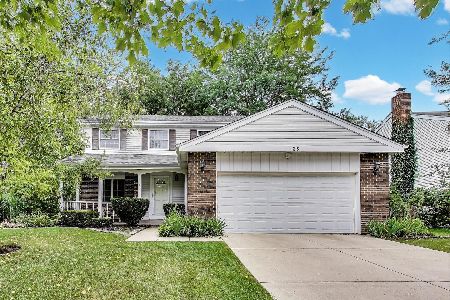136 Midway Lane, Vernon Hills, Illinois 60061
$376,500
|
Sold
|
|
| Status: | Closed |
| Sqft: | 2,424 |
| Cost/Sqft: | $160 |
| Beds: | 4 |
| Baths: | 3 |
| Year Built: | 1977 |
| Property Taxes: | $8,774 |
| Days On Market: | 2894 |
| Lot Size: | 0,21 |
Description
Perfectly maintained home offering a bright and open floor plan, wood laminate flooring, recessed lighting, updated kitchen with eating area (2016), updated bathrooms (2016) , NEW roof (2015), NEW gutters and downspouts (2015) and MORE! Inviting entry. Sun-drenched living and dining rooms. Chef's kitchen with updated cabinetry, custom backsplash, marble counters, stainless steel appliances, breakfast bar and eating area that is open to the living room. A double door entry invites you into the bedroom includes generous closet space and a private bath. Two additional bedrooms and a full bath complete this level of the home. The lower level offers you a large REC room with access to the yard, space for a home office or play room, a full bathroom, laundry and a fourth bedroom. Enjoy the outdoors on the brick paver patio. Great location near TRAIN, entertainment, shopping and MORE! A must see!
Property Specifics
| Single Family | |
| — | |
| — | |
| 1977 | |
| Walkout | |
| — | |
| No | |
| 0.21 |
| Lake | |
| Deerpath | |
| 0 / Not Applicable | |
| None | |
| Public | |
| Public Sewer | |
| 09859352 | |
| 15091030420000 |
Nearby Schools
| NAME: | DISTRICT: | DISTANCE: | |
|---|---|---|---|
|
Grade School
Laura B Sprague School |
103 | — | |
|
Middle School
Daniel Wright Junior High School |
103 | Not in DB | |
|
High School
Adlai E Stevenson High School |
125 | Not in DB | |
Property History
| DATE: | EVENT: | PRICE: | SOURCE: |
|---|---|---|---|
| 29 Jun, 2018 | Sold | $376,500 | MRED MLS |
| 23 Apr, 2018 | Under contract | $389,000 | MRED MLS |
| — | Last price change | $392,000 | MRED MLS |
| 16 Feb, 2018 | Listed for sale | $409,900 | MRED MLS |
Room Specifics
Total Bedrooms: 4
Bedrooms Above Ground: 4
Bedrooms Below Ground: 0
Dimensions: —
Floor Type: Wood Laminate
Dimensions: —
Floor Type: Wood Laminate
Dimensions: —
Floor Type: Wood Laminate
Full Bathrooms: 3
Bathroom Amenities: —
Bathroom in Basement: 1
Rooms: Office,Eating Area
Basement Description: Finished
Other Specifics
| 2 | |
| Concrete Perimeter | |
| Concrete | |
| Brick Paver Patio | |
| — | |
| 73X130X61X132 | |
| — | |
| Full | |
| Hardwood Floors, Wood Laminate Floors | |
| Range, Microwave, Dishwasher, Refrigerator, Washer, Dryer, Disposal, Stainless Steel Appliance(s) | |
| Not in DB | |
| Sidewalks, Street Lights, Street Paved | |
| — | |
| — | |
| — |
Tax History
| Year | Property Taxes |
|---|---|
| 2018 | $8,774 |
Contact Agent
Nearby Similar Homes
Nearby Sold Comparables
Contact Agent
Listing Provided By
RE/MAX Suburban











