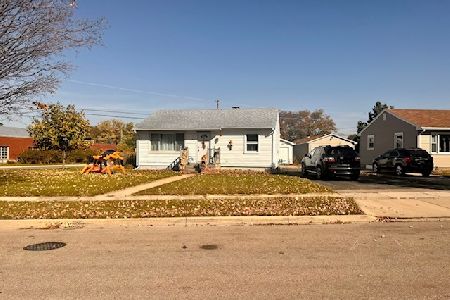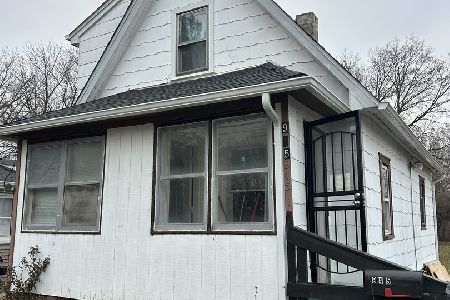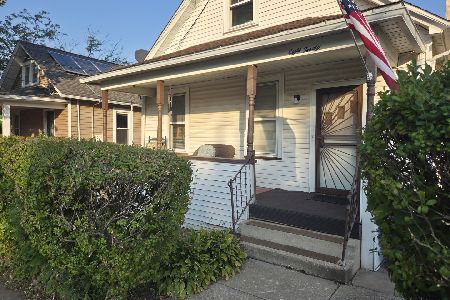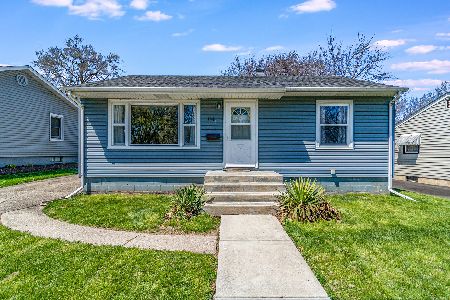136 Riverside Drive, Montgomery, Illinois 60538
$185,000
|
Sold
|
|
| Status: | Closed |
| Sqft: | 800 |
| Cost/Sqft: | $219 |
| Beds: | 2 |
| Baths: | 1 |
| Year Built: | 1954 |
| Property Taxes: | $3,247 |
| Days On Market: | 1622 |
| Lot Size: | 0,16 |
Description
Move in ready. Well maintained. Corian counter tops in kitchen and bath. Stove and refrigerator 2 years new. Ceramic tile in kitchen. Ample storage. Lighted storage in partial floored attic. Jetted bath tub. Partially finished full basement with new windows. Very nice laundry area in basement. Patio and shed (12 x 8). Digital TV antenna. Outside electrical outlets. Partial view of the river.
Property Specifics
| Single Family | |
| — | |
| Ranch | |
| 1954 | |
| Full | |
| — | |
| No | |
| 0.16 |
| Kane | |
| — | |
| 0 / Not Applicable | |
| None | |
| Public | |
| Public Sewer | |
| 11193385 | |
| 1533104023 |
Nearby Schools
| NAME: | DISTRICT: | DISTANCE: | |
|---|---|---|---|
|
Grade School
Nicholson Elementary School |
129 | — | |
|
Middle School
Washington Middle School |
129 | Not in DB | |
|
High School
West Aurora High School |
129 | Not in DB | |
Property History
| DATE: | EVENT: | PRICE: | SOURCE: |
|---|---|---|---|
| 1 Oct, 2021 | Sold | $185,000 | MRED MLS |
| 23 Aug, 2021 | Under contract | $174,900 | MRED MLS |
| 18 Aug, 2021 | Listed for sale | $174,900 | MRED MLS |
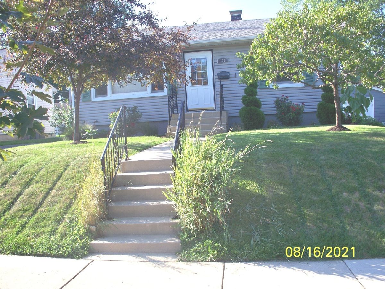
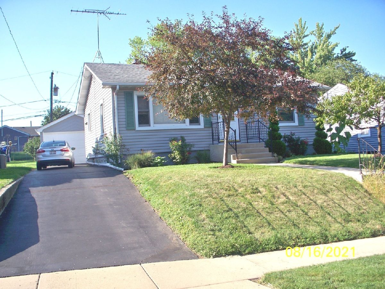
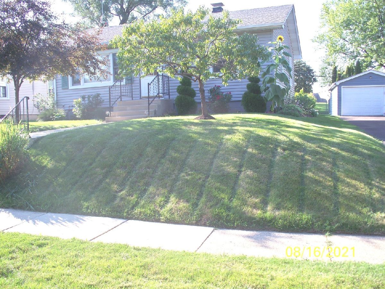
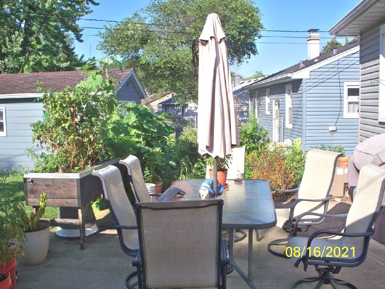
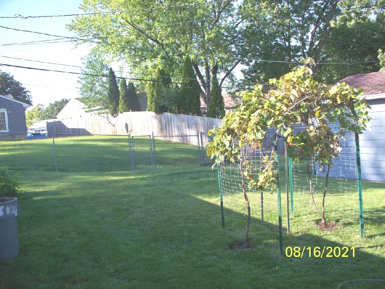
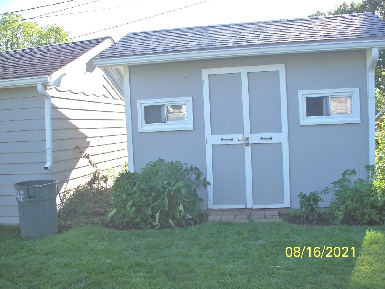
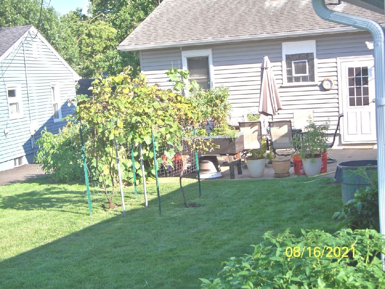
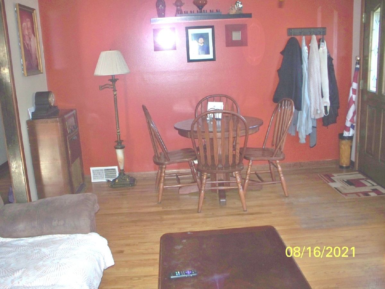
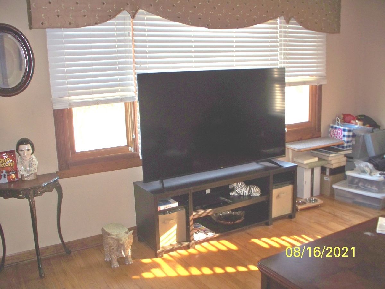
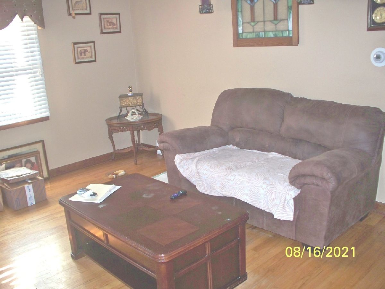
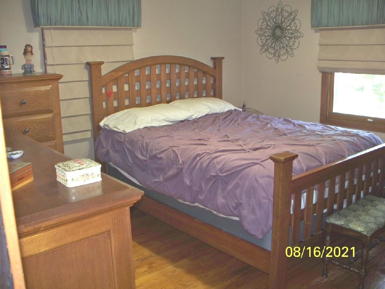
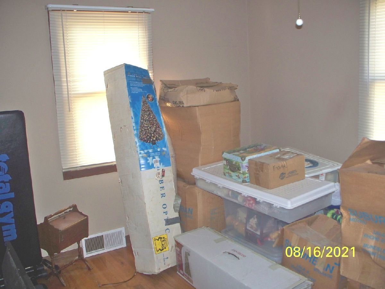
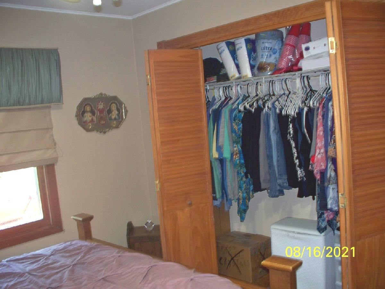
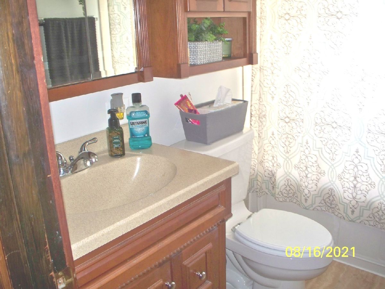
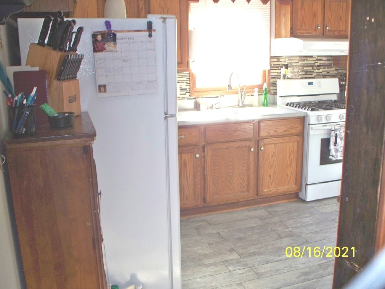
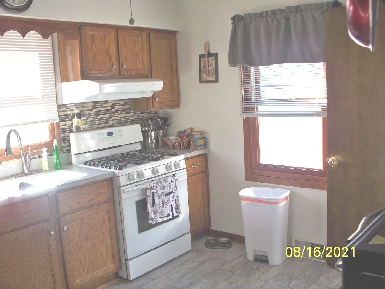
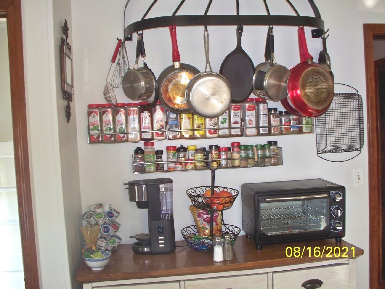
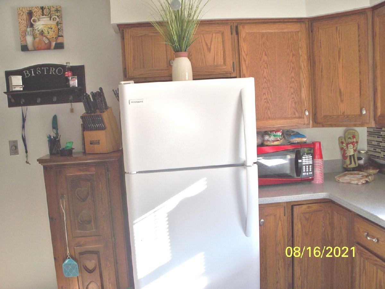
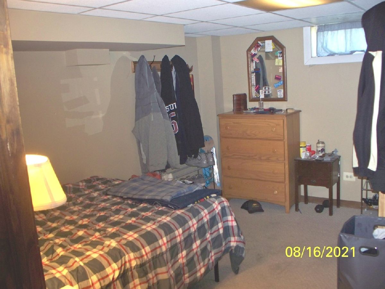
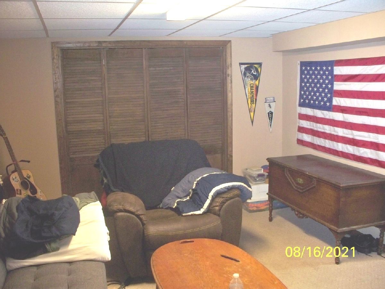
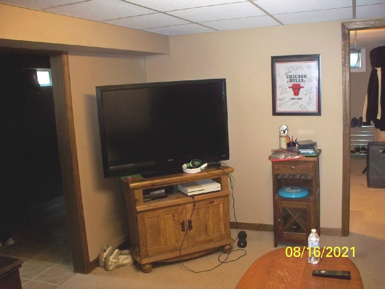
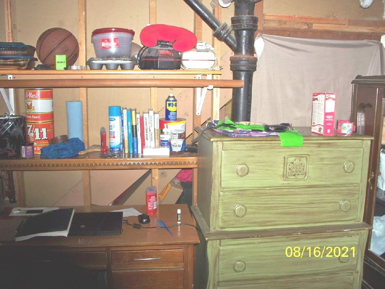
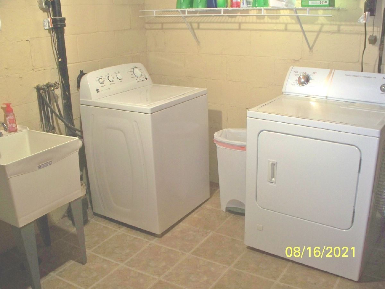
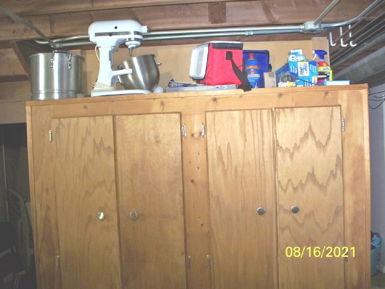
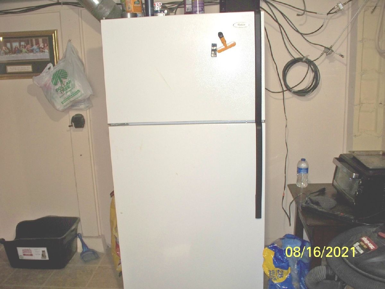
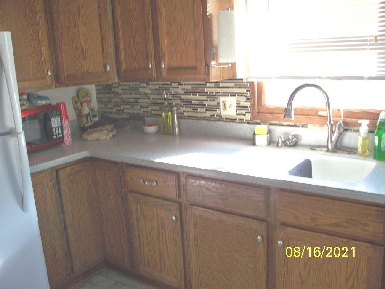
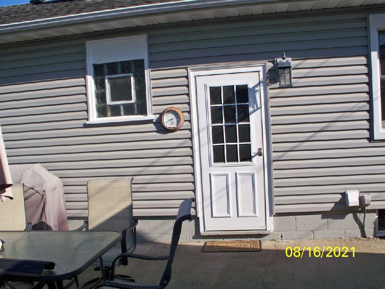
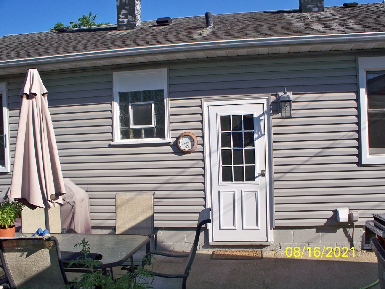
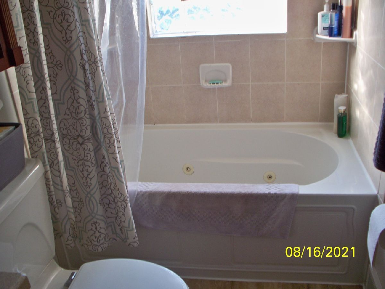
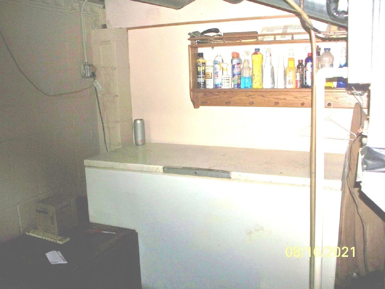
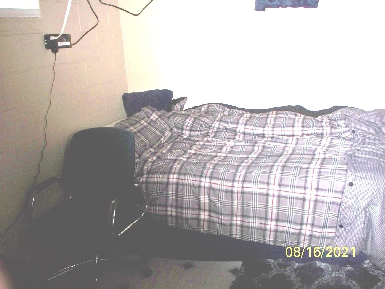
Room Specifics
Total Bedrooms: 2
Bedrooms Above Ground: 2
Bedrooms Below Ground: 0
Dimensions: —
Floor Type: Hardwood
Full Bathrooms: 1
Bathroom Amenities: Whirlpool
Bathroom in Basement: 0
Rooms: No additional rooms
Basement Description: Partially Finished
Other Specifics
| — | |
| Block | |
| Asphalt | |
| Patio, Storms/Screens | |
| Mature Trees | |
| 58 X 120 | |
| Unfinished | |
| None | |
| Hardwood Floors, First Floor Full Bath | |
| — | |
| Not in DB | |
| Sidewalks, Street Lights, Street Paved | |
| — | |
| — | |
| — |
Tax History
| Year | Property Taxes |
|---|---|
| 2021 | $3,247 |
Contact Agent
Nearby Similar Homes
Nearby Sold Comparables
Contact Agent
Listing Provided By
Kettley & Co. Inc. - Yorkville

