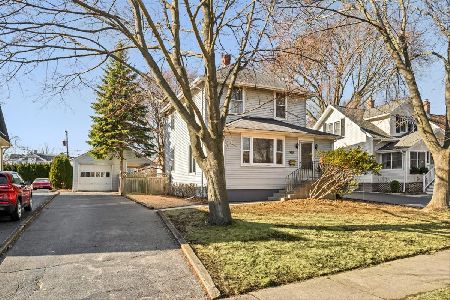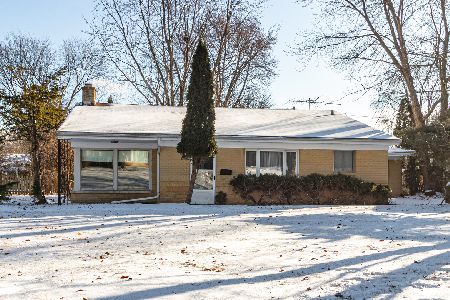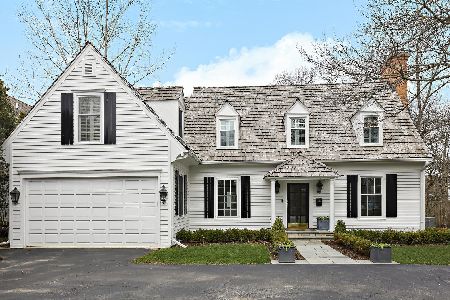136 Sheridan Road, Lake Bluff, Illinois 60044
$788,000
|
Sold
|
|
| Status: | Closed |
| Sqft: | 3,490 |
| Cost/Sqft: | $244 |
| Beds: | 4 |
| Baths: | 4 |
| Year Built: | 2019 |
| Property Taxes: | $7,831 |
| Days On Market: | 2066 |
| Lot Size: | 0,43 |
Description
New constructed single family home in desirable Lake Bluff is move-in ready! Stunning luxury home features open floor plan with private study with coffered ceilings, large dining room with butler's pantry that leads into kitchen, 4 bedrooms, 3.5 baths, deep pour lower level and 3 car attached garage. Gourmet kitchen with island, walk-in pantry, designer cabinets with crown molding, hard surface counters, professional grade stainless steel appliances and breakfast nook. Open concept kitchen and great room with fireplace is perfect for entertaining or family gatherings. Owner's suite with volume tray ceiling, two walk-in closets and private bath with soaking tub, separate shower and dual vanities. Additional features on the second floor include princess suite, Jack and Jill bath and loft area. Located on an oversized homesite, this is a must see. All D.R. Horton Chicago homes include our America's Smart HomeSM Technology which allows you to monitor and control your home from your couch or from 500 miles away and connect to your home with your smartphone, tablet or computer. Home life can be hands-free. It's never been easier to settle into a new routine. Set the scene with your voice, from your phone, through the Qolsys panel - or schedule it and forget it. Your home will always be there for you. Our priority is to make sure you have the right smart home system to grow with you. Our homes speak to Bluetooth, Wi-Fi, Z-Wave and cellular devices so you can sync with almost any smart device.
Property Specifics
| Single Family | |
| — | |
| — | |
| 2019 | |
| Full | |
| — | |
| No | |
| 0.43 |
| Lake | |
| — | |
| 0 / Not Applicable | |
| None | |
| Lake Michigan,Public | |
| Public Sewer | |
| 10731193 | |
| 12213040740000 |
Nearby Schools
| NAME: | DISTRICT: | DISTANCE: | |
|---|---|---|---|
|
Grade School
Lake Bluff Elementary School |
65 | — | |
|
Middle School
Lake Bluff Middle School |
65 | Not in DB | |
|
High School
Lake Forest High School |
115 | Not in DB | |
Property History
| DATE: | EVENT: | PRICE: | SOURCE: |
|---|---|---|---|
| 22 Jul, 2010 | Sold | $530,000 | MRED MLS |
| 17 May, 2010 | Under contract | $600,000 | MRED MLS |
| 10 Mar, 2010 | Listed for sale | $600,000 | MRED MLS |
| 31 Jul, 2014 | Sold | $560,000 | MRED MLS |
| 2 Jun, 2014 | Under contract | $569,000 | MRED MLS |
| 29 May, 2014 | Listed for sale | $569,000 | MRED MLS |
| 30 Jan, 2017 | Sold | $207,000 | MRED MLS |
| 8 Jan, 2017 | Under contract | $171,600 | MRED MLS |
| 20 Dec, 2016 | Listed for sale | $171,600 | MRED MLS |
| 24 Sep, 2020 | Sold | $788,000 | MRED MLS |
| 24 Aug, 2020 | Under contract | $849,990 | MRED MLS |
| — | Last price change | $899,990 | MRED MLS |
| 1 Jun, 2020 | Listed for sale | $899,990 | MRED MLS |



























Room Specifics
Total Bedrooms: 4
Bedrooms Above Ground: 4
Bedrooms Below Ground: 0
Dimensions: —
Floor Type: —
Dimensions: —
Floor Type: —
Dimensions: —
Floor Type: —
Full Bathrooms: 4
Bathroom Amenities: Separate Shower,Double Sink,Soaking Tub
Bathroom in Basement: 0
Rooms: Den,Eating Area,Mud Room,Pantry
Basement Description: Unfinished
Other Specifics
| 3 | |
| — | |
| — | |
| — | |
| — | |
| 75X136 | |
| — | |
| Full | |
| Vaulted/Cathedral Ceilings, Hardwood Floors, Second Floor Laundry, Built-in Features, Walk-In Closet(s) | |
| Disposal, Stainless Steel Appliance(s), Cooktop, Built-In Oven, Range Hood | |
| Not in DB | |
| — | |
| — | |
| — | |
| — |
Tax History
| Year | Property Taxes |
|---|---|
| 2010 | $13,112 |
| 2014 | $10,571 |
| 2017 | $11,550 |
| 2020 | $7,831 |
Contact Agent
Nearby Similar Homes
Nearby Sold Comparables
Contact Agent
Listing Provided By
Daynae Gaudio











