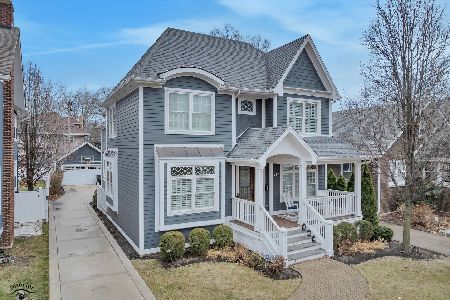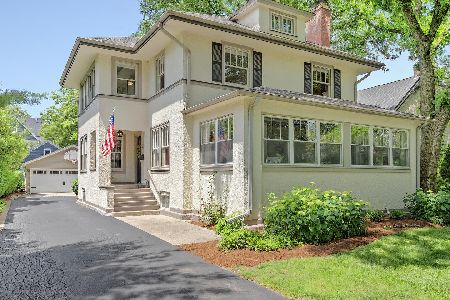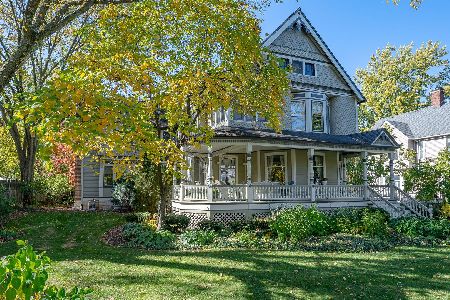136 Spring Avenue, La Grange, Illinois 60525
$1,025,000
|
Sold
|
|
| Status: | Closed |
| Sqft: | 0 |
| Cost/Sqft: | — |
| Beds: | 7 |
| Baths: | 6 |
| Year Built: | 1889 |
| Property Taxes: | $29,542 |
| Days On Market: | 2689 |
| Lot Size: | 0,39 |
Description
This gracious home is situated on a beautifully landscaped and tree-filled 135x125 corner lot on one of the most desirable streets in La Grange. It has a magnificent oak staircase, hand-carved oak doors, 3 fireplaces, and stunning woodwork. 7 beds, 4.2 baths, and hardwood floors throughout the entire home. Enormous eat-in kitchen, front porch, side screened-in porch, back porch, and a charming patio. Master bedroom w/en-suite bath. Exercise room, and rec room w/full kitchen. 3 car garage w/ bonus room. Electric and plumbing have been replaced. The home has been beautifully restored. Everything to offer without sacrificing character and charm. Taxes reflect NO homeowners exemption and taxes are the total for both pins. Second pin# 18043020160000.
Property Specifics
| Single Family | |
| — | |
| Victorian | |
| 1889 | |
| Full | |
| — | |
| No | |
| 0.39 |
| Cook | |
| — | |
| 0 / Not Applicable | |
| None | |
| Lake Michigan | |
| Public Sewer | |
| 10070399 | |
| 18043020170000 |
Nearby Schools
| NAME: | DISTRICT: | DISTANCE: | |
|---|---|---|---|
|
Grade School
Cossitt Ave Elementary School |
102 | — | |
|
Middle School
Park Junior High School |
102 | Not in DB | |
|
High School
Lyons Twp High School |
204 | Not in DB | |
Property History
| DATE: | EVENT: | PRICE: | SOURCE: |
|---|---|---|---|
| 25 Jul, 2019 | Sold | $1,025,000 | MRED MLS |
| 3 Jun, 2019 | Under contract | $1,100,000 | MRED MLS |
| — | Last price change | $1,150,000 | MRED MLS |
| 4 Sep, 2018 | Listed for sale | $1,250,000 | MRED MLS |
Room Specifics
Total Bedrooms: 7
Bedrooms Above Ground: 7
Bedrooms Below Ground: 0
Dimensions: —
Floor Type: Hardwood
Dimensions: —
Floor Type: Hardwood
Dimensions: —
Floor Type: Hardwood
Dimensions: —
Floor Type: —
Dimensions: —
Floor Type: —
Dimensions: —
Floor Type: —
Full Bathrooms: 6
Bathroom Amenities: Whirlpool,Separate Shower,Steam Shower,Full Body Spray Shower
Bathroom in Basement: 0
Rooms: Bedroom 5,Bedroom 6,Bedroom 7,Exercise Room,Recreation Room,Study,Game Room,Screened Porch
Basement Description: Finished,Exterior Access
Other Specifics
| 3 | |
| Stone | |
| Concrete | |
| Patio, Porch, Porch Screened, Brick Paver Patio, Storms/Screens | |
| Corner Lot | |
| 135 X125 | |
| Pull Down Stair | |
| Full | |
| Bar-Wet, Hardwood Floors, Wood Laminate Floors, Heated Floors | |
| Range, Dishwasher, Refrigerator, Washer, Dryer, Disposal, Stainless Steel Appliance(s) | |
| Not in DB | |
| Sidewalks, Street Lights, Street Paved | |
| — | |
| — | |
| Wood Burning, Gas Log |
Tax History
| Year | Property Taxes |
|---|---|
| 2019 | $29,542 |
Contact Agent
Nearby Similar Homes
Nearby Sold Comparables
Contact Agent
Listing Provided By
Coldwell Banker Residential








