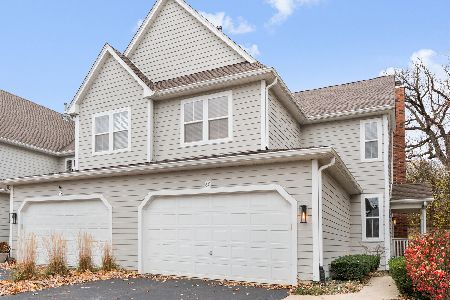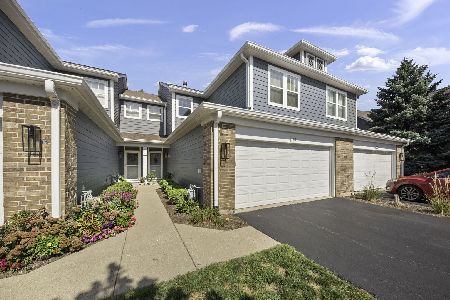136 Tanglewood Drive, Glen Ellyn, Illinois 60137
$297,500
|
Sold
|
|
| Status: | Closed |
| Sqft: | 1,461 |
| Cost/Sqft: | $212 |
| Beds: | 2 |
| Baths: | 3 |
| Year Built: | 1999 |
| Property Taxes: | $5,910 |
| Days On Market: | 2314 |
| Lot Size: | 0,00 |
Description
BEAUTIFUL TOWNHOME IN HIGHLY SOUGHT AFTER BAKER HILL!!! OPEN FLOOR PLAN WITH PLENTY OF NATURAL SUN LIGHT! GRANITE COUNTERS & DEEP SS SINK, BRAND NEW WHITE STAINLESS STEEL APPLIANCES , GORGEOUS HARDWOOD FLOORS ON FIRST FLOOR, PRIVACY IN BACK, VAULTED CEILINGS IN LIVING ROOM AND MASTER BEDROOM. SPACIOUS MASTER BEDROOM WITH NEWLY RENOVATED JACK AND JILL BATHROOM. IMMACULATE FULLY FINISHED ENGLISH BASEMENT WITH FULL BATH AND LOTS OF NATURAL LIGHT, GENEROUS CLOSET & STORAGE SPACE. CLOSE TO ALL MAJOR EXPRESSWAYS, EXCELLENT RESTAURANTS, SHOPPING, TRAIN. TOP SCHOOL DIST
Property Specifics
| Condos/Townhomes | |
| 2 | |
| — | |
| 1999 | |
| Full,English | |
| WYSTERIA | |
| No | |
| — |
| Du Page | |
| Baker Hill | |
| 242 / Monthly | |
| Parking,Insurance,Exterior Maintenance,Lawn Care,Snow Removal | |
| Lake Michigan | |
| Public Sewer | |
| 10529930 | |
| 05133331200000 |
Nearby Schools
| NAME: | DISTRICT: | DISTANCE: | |
|---|---|---|---|
|
Grade School
Park View Elementary School |
89 | — | |
|
Middle School
Glen Crest Middle School |
89 | Not in DB | |
|
High School
Glenbard South High School |
87 | Not in DB | |
Property History
| DATE: | EVENT: | PRICE: | SOURCE: |
|---|---|---|---|
| 31 Oct, 2011 | Sold | $217,000 | MRED MLS |
| 20 Sep, 2011 | Under contract | $239,000 | MRED MLS |
| — | Last price change | $259,500 | MRED MLS |
| 16 Jul, 2011 | Listed for sale | $259,500 | MRED MLS |
| 26 Nov, 2019 | Sold | $297,500 | MRED MLS |
| 16 Oct, 2019 | Under contract | $310,000 | MRED MLS |
| — | Last price change | $320,000 | MRED MLS |
| 26 Sep, 2019 | Listed for sale | $320,000 | MRED MLS |
Room Specifics
Total Bedrooms: 2
Bedrooms Above Ground: 2
Bedrooms Below Ground: 0
Dimensions: —
Floor Type: Carpet
Full Bathrooms: 3
Bathroom Amenities: Double Sink
Bathroom in Basement: 1
Rooms: Loft,Utility Room-1st Floor
Basement Description: Finished
Other Specifics
| 2 | |
| Concrete Perimeter | |
| Asphalt | |
| Deck, Storms/Screens | |
| Common Grounds,Landscaped | |
| 100X200 | |
| — | |
| Full | |
| Vaulted/Cathedral Ceilings, Skylight(s), Hardwood Floors, Laundry Hook-Up in Unit, Storage | |
| Range, Microwave, Dishwasher, Washer, Dryer, Disposal | |
| Not in DB | |
| — | |
| — | |
| — | |
| Gas Log, Gas Starter |
Tax History
| Year | Property Taxes |
|---|---|
| 2011 | $5,445 |
| 2019 | $5,910 |
Contact Agent
Nearby Similar Homes
Nearby Sold Comparables
Contact Agent
Listing Provided By
Coldwell Banker Residential






