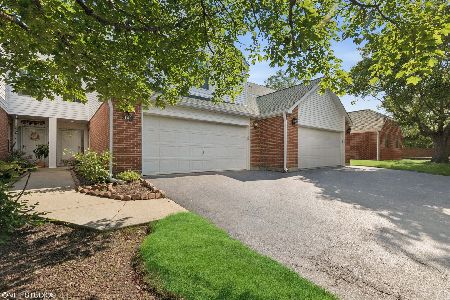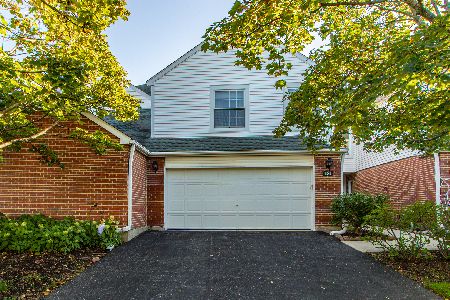136 Welwyn Street, Lake Bluff, Illinois 60044
$325,000
|
Sold
|
|
| Status: | Closed |
| Sqft: | 1,682 |
| Cost/Sqft: | $178 |
| Beds: | 2 |
| Baths: | 3 |
| Year Built: | 1992 |
| Property Taxes: | $10,304 |
| Days On Market: | 495 |
| Lot Size: | 0,00 |
Description
Sited on the most desirable lane in The Hamptons, the location of the property offers the peace and quiet of close proximity to natural, open space, and the privacy of being at the furthest east end of the development. Enjoy many recent updates including new roof, siding, gutters and downspouts, and air conditioner, all replaced in 2024. The primary bathroom and second floor hall bathroom are newly refurbished in 2024. (Consult List of Improvements for additional information). This end-unit model features one of the larger square footages available, with 2 bedrooms, 2.1 bathrooms, and generous room sizes. Primary bedroom has vaulted ceiling, and both bedrooms have walk-in closets. Natural light floods the home with its two-story living room and abundance of windows. Close proximity to shops, restaurants, and Starbucks, and easy access to interstate. Enjoy the convenient lifestyle of a maintenance-free community, and the amenities of nearby downtown Lake Bluff.
Property Specifics
| Condos/Townhomes | |
| 2 | |
| — | |
| 1992 | |
| — | |
| HAMPSHIRE EXTENDED | |
| No | |
| — |
| Lake | |
| The Hamptons | |
| 441 / Monthly | |
| — | |
| — | |
| — | |
| 12166349 | |
| 11132011230000 |
Nearby Schools
| NAME: | DISTRICT: | DISTANCE: | |
|---|---|---|---|
|
Grade School
Oak Grove Elementary School |
68 | — | |
|
Middle School
Oak Grove Elementary School |
68 | Not in DB | |
|
High School
Libertyville High School |
128 | Not in DB | |
Property History
| DATE: | EVENT: | PRICE: | SOURCE: |
|---|---|---|---|
| 8 Nov, 2024 | Sold | $325,000 | MRED MLS |
| 27 Sep, 2024 | Under contract | $300,000 | MRED MLS |
| 19 Sep, 2024 | Listed for sale | $300,000 | MRED MLS |
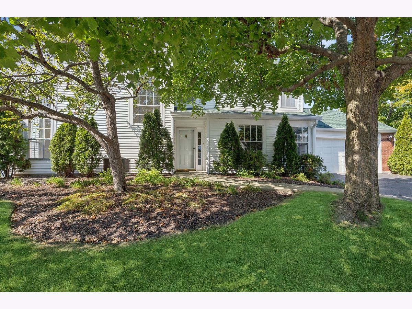
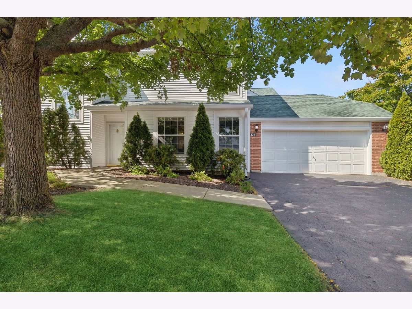
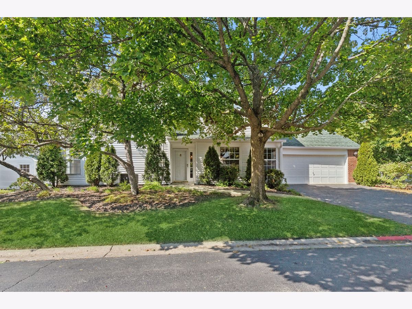
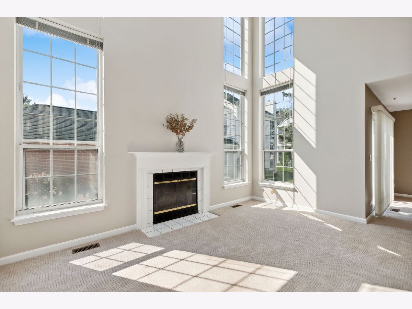
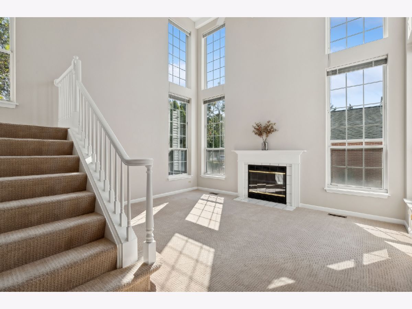
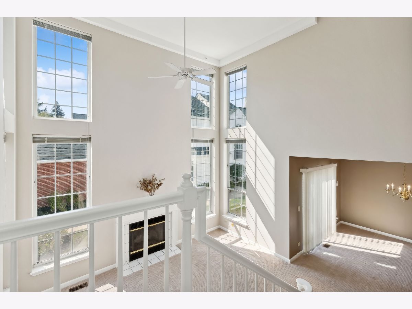
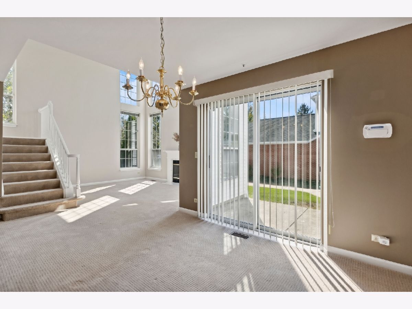
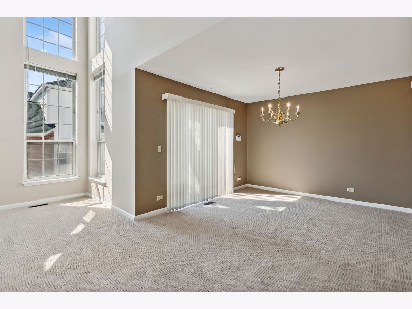
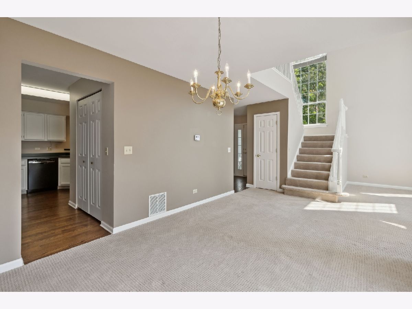
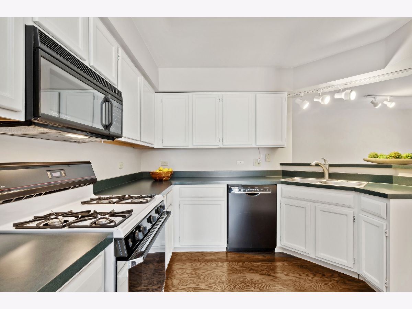
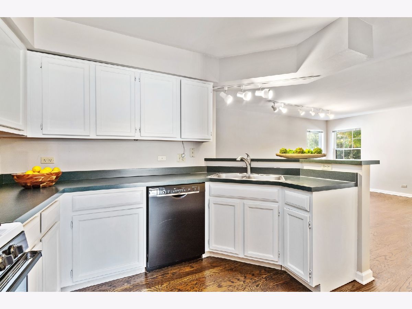
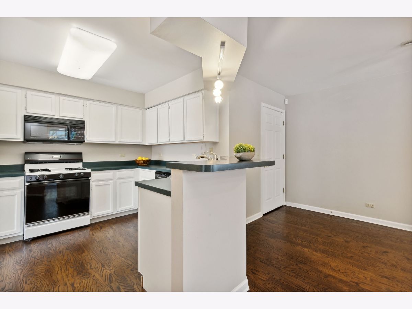
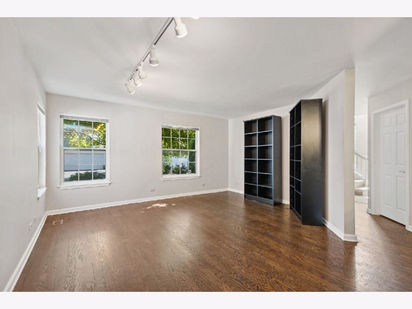
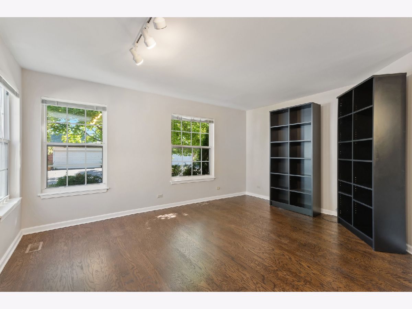
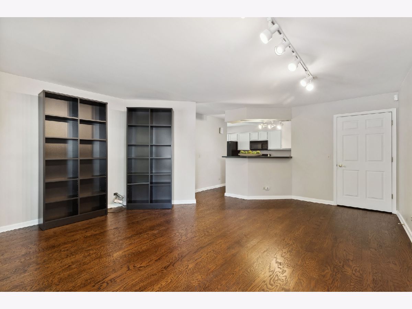
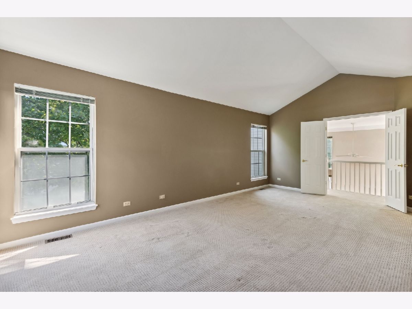
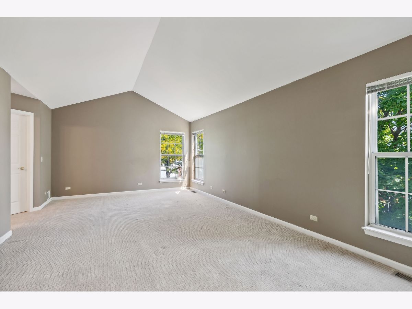
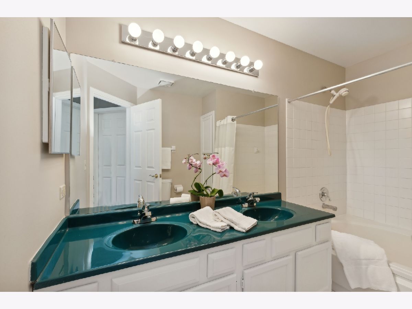
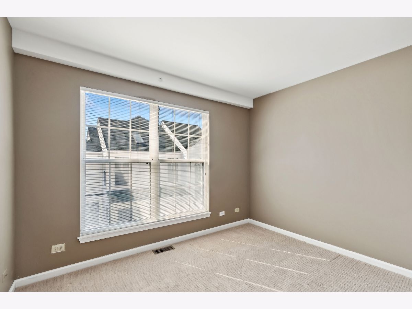
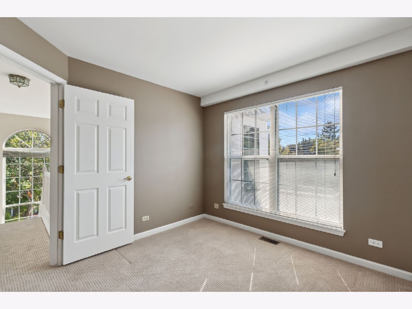
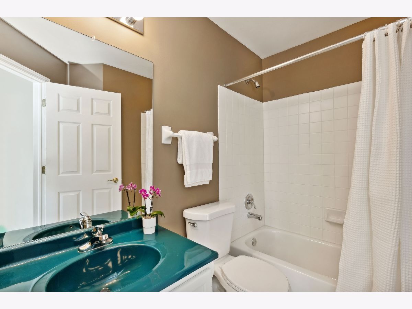
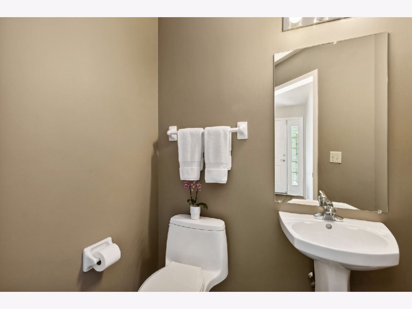
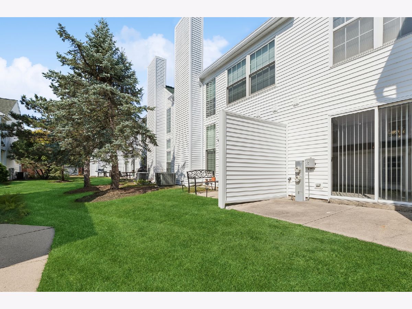
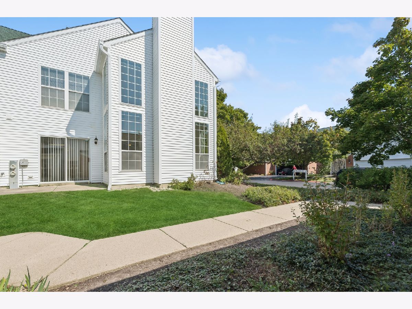
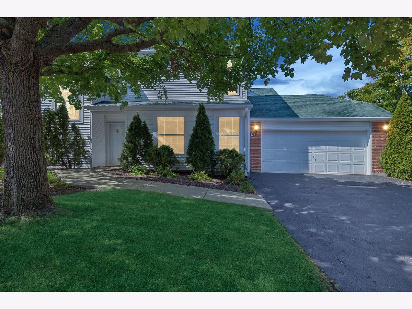
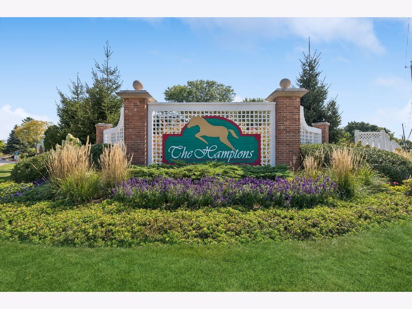
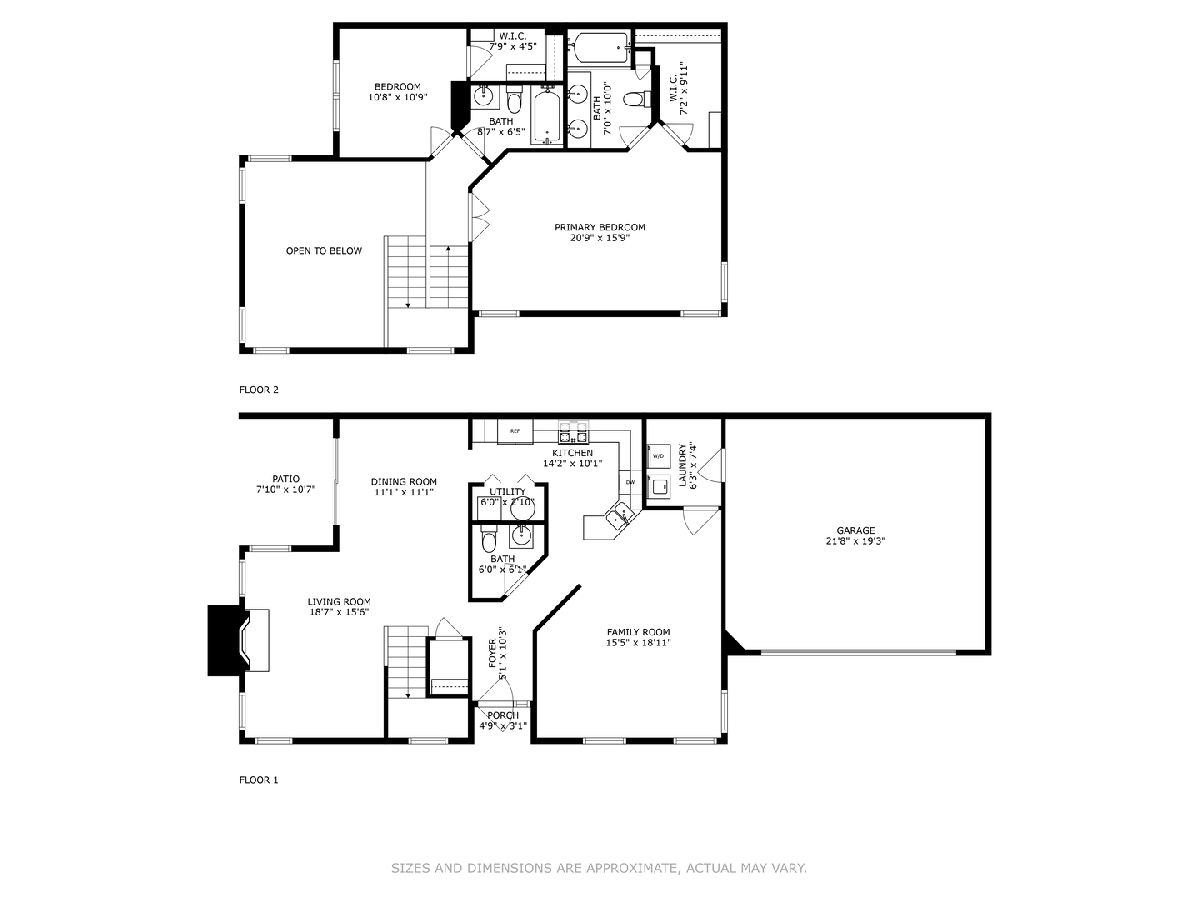
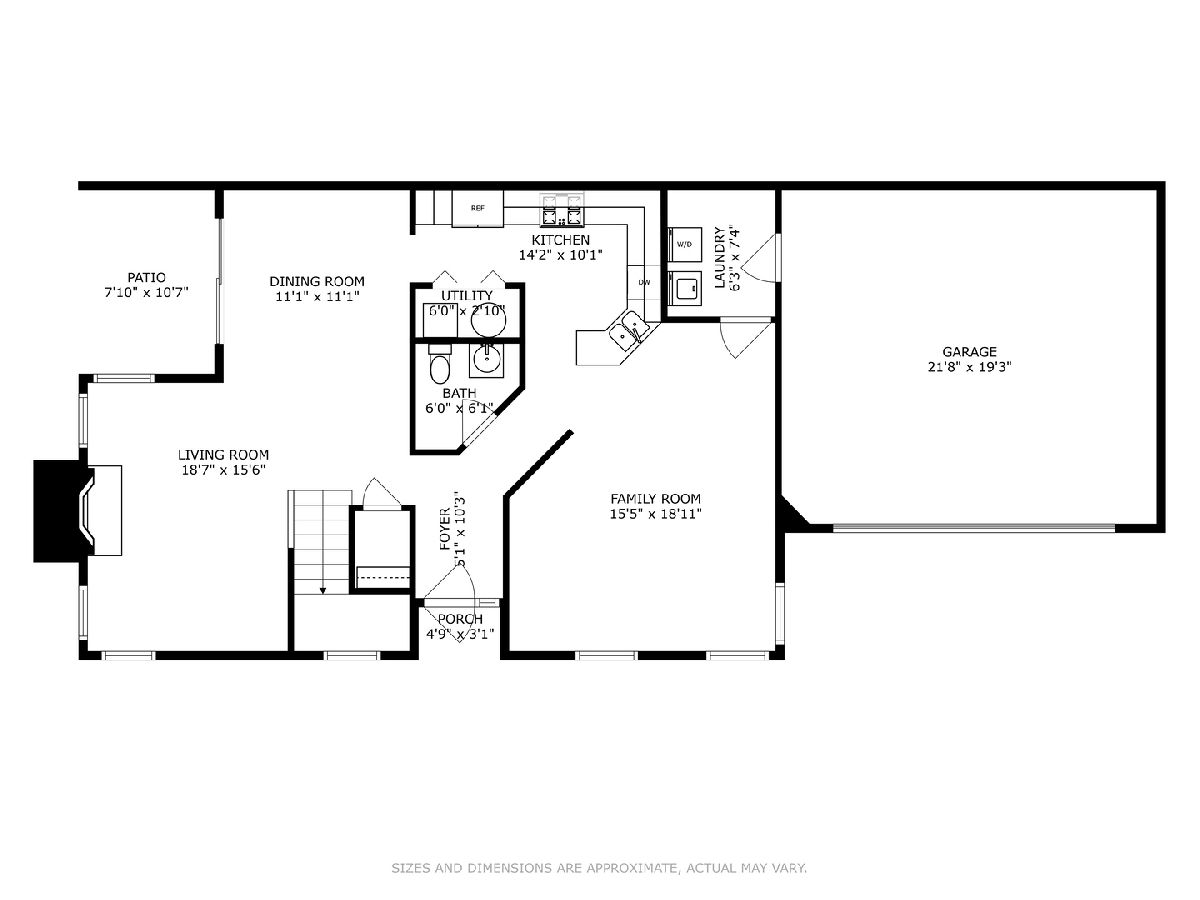
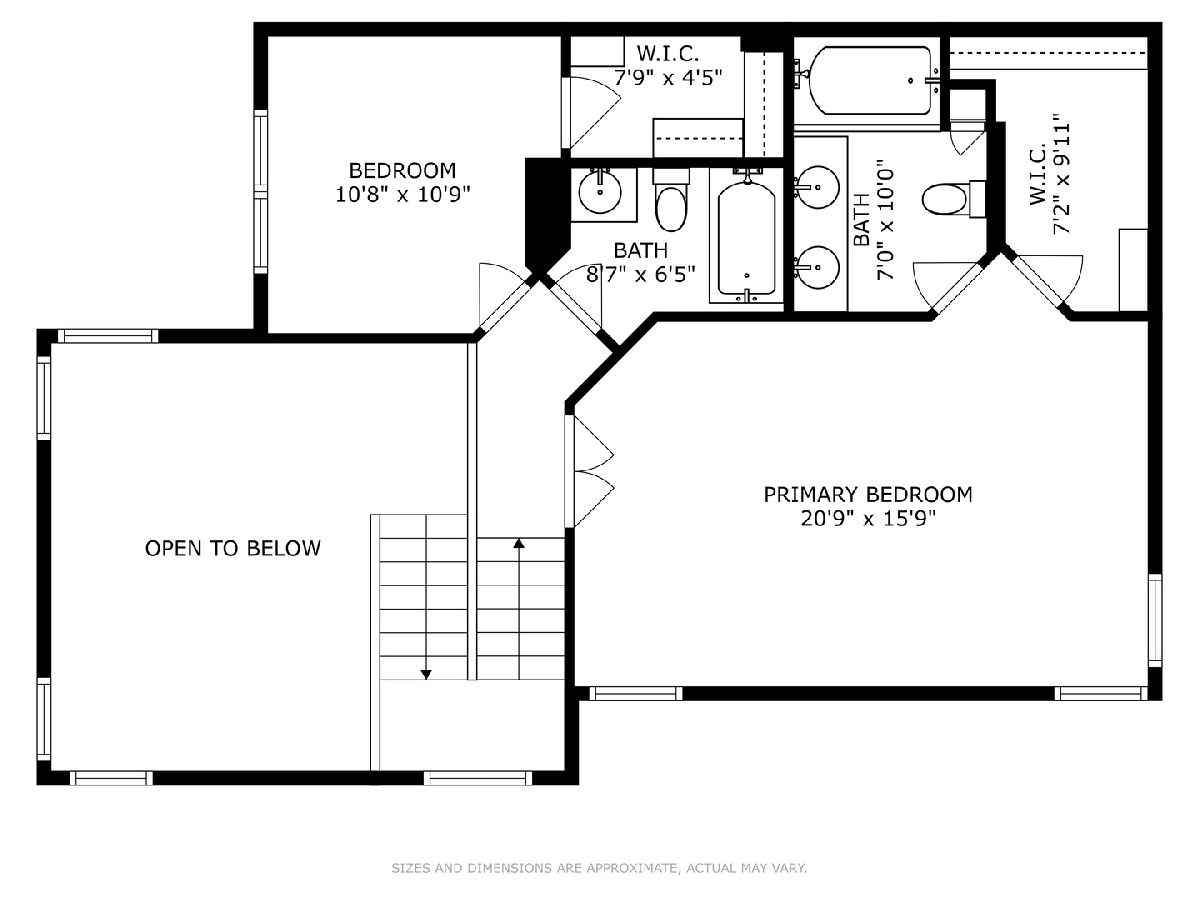
Room Specifics
Total Bedrooms: 2
Bedrooms Above Ground: 2
Bedrooms Below Ground: 0
Dimensions: —
Floor Type: —
Full Bathrooms: 3
Bathroom Amenities: Double Sink,Soaking Tub
Bathroom in Basement: 0
Rooms: —
Basement Description: None
Other Specifics
| 2 | |
| — | |
| Asphalt | |
| — | |
| — | |
| COMMON | |
| — | |
| — | |
| — | |
| — | |
| Not in DB | |
| — | |
| — | |
| — | |
| — |
Tax History
| Year | Property Taxes |
|---|---|
| 2024 | $10,304 |
Contact Agent
Nearby Similar Homes
Nearby Sold Comparables
Contact Agent
Listing Provided By
Coldwell Banker Realty


