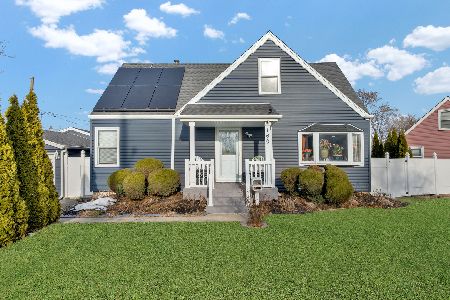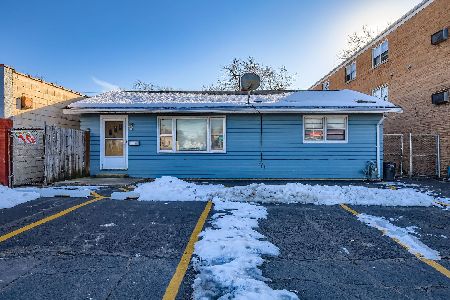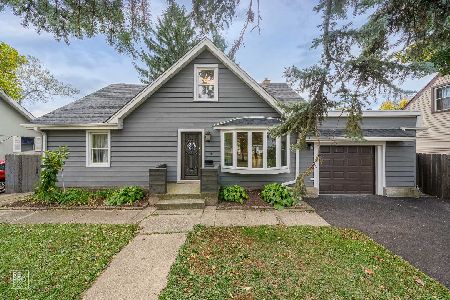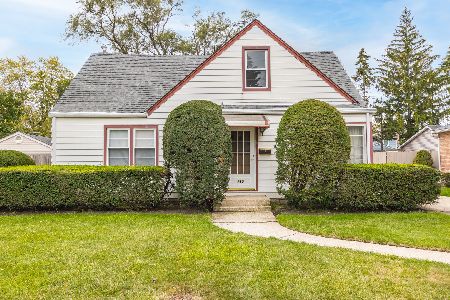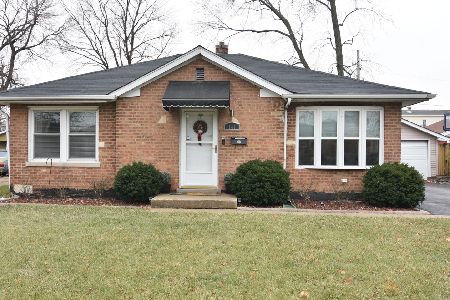136 West Drive, Northlake, Illinois 60164
$132,500
|
Sold
|
|
| Status: | Closed |
| Sqft: | 1,906 |
| Cost/Sqft: | $71 |
| Beds: | 5 |
| Baths: | 2 |
| Year Built: | 1954 |
| Property Taxes: | $5,224 |
| Days On Market: | 4171 |
| Lot Size: | 0,17 |
Description
This is a bank owned property being sold in "AS-IS" and "WHERE-IS" condition. No termite, no survey nor disclosures. Buyer responsible for all inspections. E-money in certified funds only. Tax proration @ 100%. Kitchen in dormer might have to be de-converted per City of Northlake. Allow ample time for response. See special ADDENDUM AND SALE AGREEMENT in ADDITIONAL INFORMATION.
Property Specifics
| Single Family | |
| — | |
| Cape Cod | |
| 1954 | |
| None | |
| — | |
| No | |
| 0.17 |
| Cook | |
| — | |
| 0 / Not Applicable | |
| None | |
| Lake Michigan | |
| Public Sewer | |
| 08704424 | |
| 12314050260000 |
Nearby Schools
| NAME: | DISTRICT: | DISTANCE: | |
|---|---|---|---|
|
Grade School
J W Riley Elementary School |
87 | — | |
|
Middle School
Northlake Middle School |
87 | Not in DB | |
|
High School
West Leyden High School |
212 | Not in DB | |
Property History
| DATE: | EVENT: | PRICE: | SOURCE: |
|---|---|---|---|
| 20 Nov, 2014 | Sold | $132,500 | MRED MLS |
| 21 Aug, 2014 | Under contract | $135,000 | MRED MLS |
| 18 Aug, 2014 | Listed for sale | $135,000 | MRED MLS |
Room Specifics
Total Bedrooms: 5
Bedrooms Above Ground: 5
Bedrooms Below Ground: 0
Dimensions: —
Floor Type: Hardwood
Dimensions: —
Floor Type: Hardwood
Dimensions: —
Floor Type: Carpet
Dimensions: —
Floor Type: —
Full Bathrooms: 2
Bathroom Amenities: —
Bathroom in Basement: —
Rooms: Kitchen,Bedroom 5,Office
Basement Description: Crawl
Other Specifics
| 2 | |
| Concrete Perimeter | |
| Concrete | |
| Patio | |
| Fenced Yard | |
| 60 X 125 | |
| — | |
| None | |
| — | |
| — | |
| Not in DB | |
| — | |
| — | |
| — | |
| Gas Log, Gas Starter |
Tax History
| Year | Property Taxes |
|---|---|
| 2014 | $5,224 |
Contact Agent
Nearby Similar Homes
Nearby Sold Comparables
Contact Agent
Listing Provided By
Twin City Realtors & Builders

