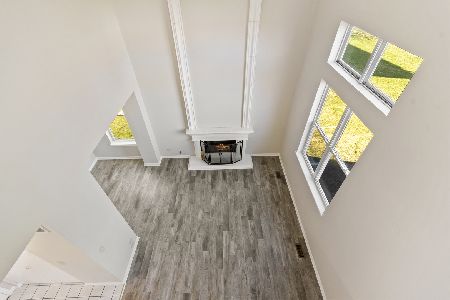1360 Amaranth Drive, Naperville, Illinois 60564
$295,000
|
Sold
|
|
| Status: | Closed |
| Sqft: | 0 |
| Cost/Sqft: | — |
| Beds: | 3 |
| Baths: | 3 |
| Year Built: | 1995 |
| Property Taxes: | $7,102 |
| Days On Market: | 3574 |
| Lot Size: | 0,18 |
Description
*Picture Perfect Meticulously Maintained Home Boasts 9 Ft Ceilings, Fantastic First Floor Layout with/Wood Laminate Floors, Formal Living Room with Recessed Lighting and Plenty of Windows for Natural Sunlight, Formal Dining Room with Wainscot and Chair Rail Details. Updated Kitchen w/Granite Counter Tops, Breakfast Bar, Glass Tile Back Splash, New Stainless Steel Refrigerator, Range and Microwave. Enjoy the Cozy Family Room with Fireplace & Bose Speaker System and Sliding Glass Door to Backyard. Master Suite with its Own Bathroom, Berber Carpeting in All Bedrooms. Full Finished Basement w/Recessed Lighting, Neutral Paint and Wood Laminate Floors Offers a Large Recreation Room, Separate Office, Hobby/Den Room and Additional Storage Space Under the Stairs. 1st Floor Laundry Room. Lovely Backyard with Brick Paver Patio, Planters Boxes, Fenced Dog Run Area and Mature Trees. Roof Replaced in 2010, Hurry Before its GONE!
Property Specifics
| Single Family | |
| — | |
| Traditional | |
| 1995 | |
| Full | |
| — | |
| No | |
| 0.18 |
| Du Page | |
| Chicory Place | |
| 165 / Annual | |
| None | |
| Lake Michigan | |
| Public Sewer | |
| 09188653 | |
| 0733107076 |
Nearby Schools
| NAME: | DISTRICT: | DISTANCE: | |
|---|---|---|---|
|
Grade School
Owen Elementary School |
204 | — | |
|
Middle School
Still Middle School |
204 | Not in DB | |
|
High School
Metea Valley High School |
204 | Not in DB | |
Property History
| DATE: | EVENT: | PRICE: | SOURCE: |
|---|---|---|---|
| 9 Jun, 2016 | Sold | $295,000 | MRED MLS |
| 13 Apr, 2016 | Under contract | $310,000 | MRED MLS |
| 8 Apr, 2016 | Listed for sale | $310,000 | MRED MLS |
Room Specifics
Total Bedrooms: 3
Bedrooms Above Ground: 3
Bedrooms Below Ground: 0
Dimensions: —
Floor Type: Carpet
Dimensions: —
Floor Type: Carpet
Full Bathrooms: 3
Bathroom Amenities: —
Bathroom in Basement: 0
Rooms: Office,Recreation Room,Workshop
Basement Description: Finished
Other Specifics
| 2 | |
| Concrete Perimeter | |
| Asphalt | |
| Brick Paver Patio | |
| — | |
| 68X129 | |
| — | |
| Full | |
| Wood Laminate Floors, First Floor Laundry | |
| Range, Microwave, Dishwasher, Refrigerator, Washer, Dryer | |
| Not in DB | |
| Sidewalks, Street Lights, Street Paved | |
| — | |
| — | |
| Gas Starter |
Tax History
| Year | Property Taxes |
|---|---|
| 2016 | $7,102 |
Contact Agent
Nearby Similar Homes
Nearby Sold Comparables
Contact Agent
Listing Provided By
RE/MAX Professionals Select








