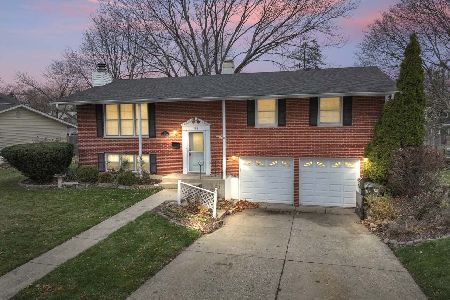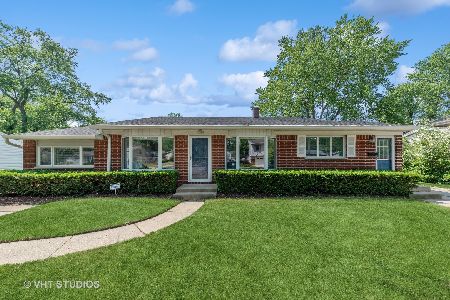1360 Anderson Drive, Palatine, Illinois 60074
$250,000
|
Sold
|
|
| Status: | Closed |
| Sqft: | 0 |
| Cost/Sqft: | — |
| Beds: | 3 |
| Baths: | 2 |
| Year Built: | 1960 |
| Property Taxes: | $4,400 |
| Days On Market: | 2906 |
| Lot Size: | 0,20 |
Description
Pride of ownership is reflected throughout this wonderfully cared for home in Winston Park. This property offers an open floorplan with vaulted ceilings and great living space. Loads of updates have been done including a 90% efficiency furnace & a/c 2015, new siding 2014, new roof 2014, new gutters 2014, kitchen updated with granite counters and stainless steel appliances 2013, hot water heater 2013, both baths refreshed, plus main floor and second floor windows have been replaced. In addition, there are hardwood floors under the carpeting in the living rm, dining room, & bedrooms. As you step through the front door, the vaulted ceiling and large open area is inviting. There are 3 bedrooms on the upper level. The lower level features a large recreation room, bath and generous utility room. The driveway is double wide for additional parking. So many great features, you'll want to make this one your own!
Property Specifics
| Single Family | |
| — | |
| Tri-Level | |
| 1960 | |
| Partial,English | |
| — | |
| No | |
| 0.2 |
| Cook | |
| Winston Park | |
| 0 / Not Applicable | |
| None | |
| Lake Michigan | |
| Public Sewer | |
| 09825429 | |
| 02132060250000 |
Nearby Schools
| NAME: | DISTRICT: | DISTANCE: | |
|---|---|---|---|
|
Grade School
Lake Louise Elementary School |
15 | — | |
|
Middle School
Winston Campus-junior High |
15 | Not in DB | |
|
High School
Palatine High School |
211 | Not in DB | |
Property History
| DATE: | EVENT: | PRICE: | SOURCE: |
|---|---|---|---|
| 28 Feb, 2018 | Sold | $250,000 | MRED MLS |
| 31 Jan, 2018 | Under contract | $259,900 | MRED MLS |
| 3 Jan, 2018 | Listed for sale | $259,900 | MRED MLS |
Room Specifics
Total Bedrooms: 3
Bedrooms Above Ground: 3
Bedrooms Below Ground: 0
Dimensions: —
Floor Type: Carpet
Dimensions: —
Floor Type: Carpet
Full Bathrooms: 2
Bathroom Amenities: —
Bathroom in Basement: 1
Rooms: No additional rooms
Basement Description: Finished,Crawl,Exterior Access
Other Specifics
| 1 | |
| Concrete Perimeter | |
| Asphalt | |
| Deck | |
| — | |
| 77X113X79X108 | |
| — | |
| None | |
| Vaulted/Cathedral Ceilings, Hardwood Floors | |
| Range, Microwave, Refrigerator, Washer, Dryer, Disposal | |
| Not in DB | |
| — | |
| — | |
| — | |
| Electric |
Tax History
| Year | Property Taxes |
|---|---|
| 2018 | $4,400 |
Contact Agent
Nearby Similar Homes
Nearby Sold Comparables
Contact Agent
Listing Provided By
Century 21 Affiliated







