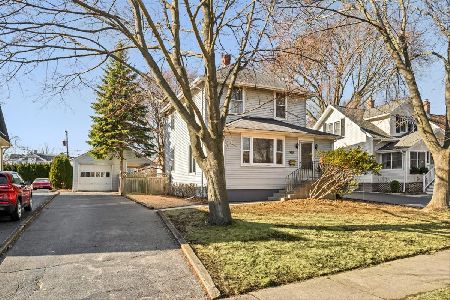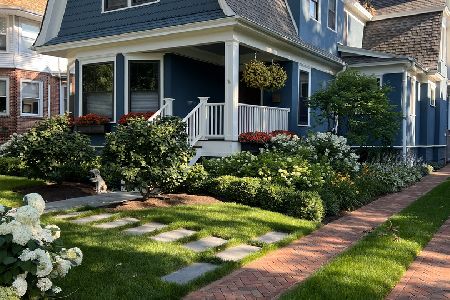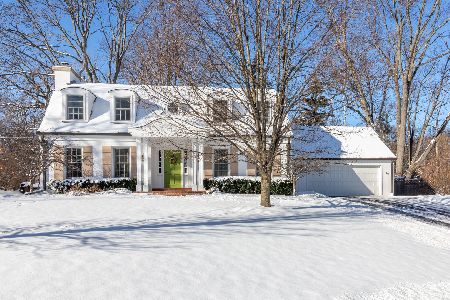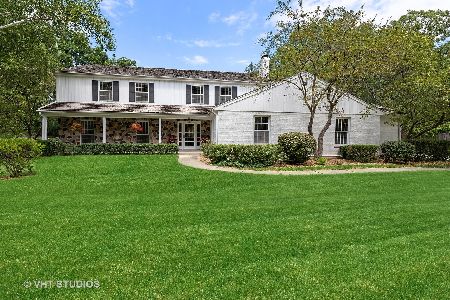1360 Burr Oak Road, Lake Forest, Illinois 60045
$622,500
|
Sold
|
|
| Status: | Closed |
| Sqft: | 2,884 |
| Cost/Sqft: | $225 |
| Beds: | 4 |
| Baths: | 3 |
| Year Built: | 1965 |
| Property Taxes: | $11,785 |
| Days On Market: | 2146 |
| Lot Size: | 0,46 |
Description
Wonderful east Lake Forest home. Bright updated kitchen with beautiful custom cabinetry, granite counters and stainless appliances. Hardwood floors throughout. New crown molding in large living room. Great room/family room with gracious fireplace and access to the outdoors from sliding glass doors. First floor laundry/utility room. Loads of sunshine fill this four bedroom, two and a half bath beauty. Spacious rooms and Primary bedroom includes large walk in closet and updated bath. Newly finished, painted and carpeted basement for the family to hang out in. Newly epoxied garage floor. Terrific fenced in yard with ample room for any outdoor activities and gorgeous brick paver patio to relax and enjoy your leisure time. Walk to town, train, Sheridan School and Lake Forest High School. Move in ready! Live and love the life in Lake Forest!
Property Specifics
| Single Family | |
| — | |
| — | |
| 1965 | |
| Partial | |
| — | |
| No | |
| 0.46 |
| Lake | |
| Woodview Acres | |
| 0 / Not Applicable | |
| None | |
| Public | |
| Public Sewer | |
| 10666423 | |
| 12281070090000 |
Nearby Schools
| NAME: | DISTRICT: | DISTANCE: | |
|---|---|---|---|
|
Grade School
Sheridan Elementary School |
67 | — | |
|
Middle School
Deer Path Middle School |
67 | Not in DB | |
|
High School
Lake Forest High School |
115 | Not in DB | |
Property History
| DATE: | EVENT: | PRICE: | SOURCE: |
|---|---|---|---|
| 28 Aug, 2020 | Sold | $622,500 | MRED MLS |
| 21 Jul, 2020 | Under contract | $649,000 | MRED MLS |
| — | Last price change | $669,000 | MRED MLS |
| 13 Mar, 2020 | Listed for sale | $669,000 | MRED MLS |
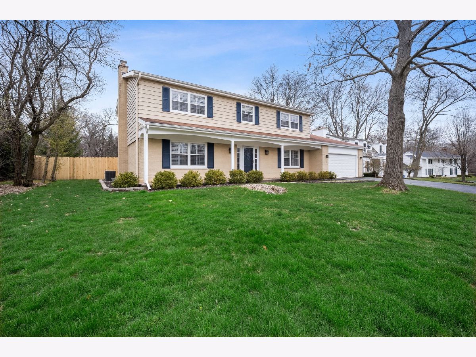
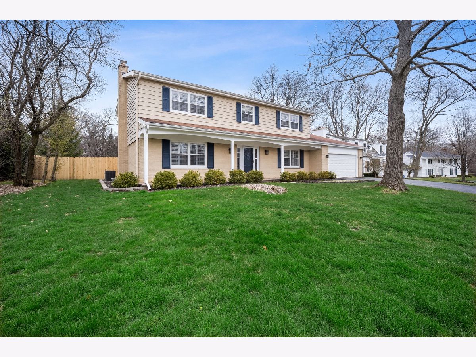
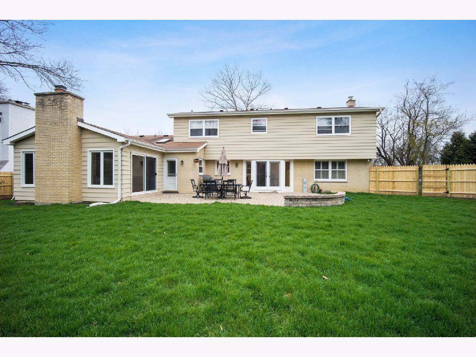
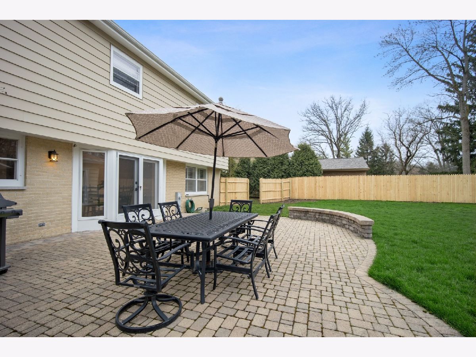
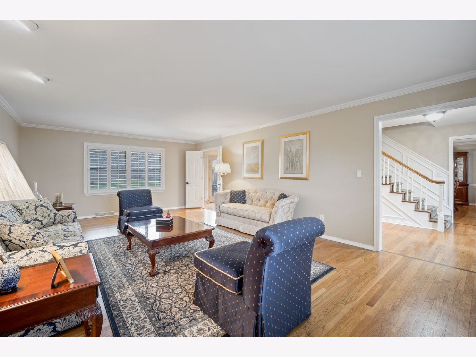
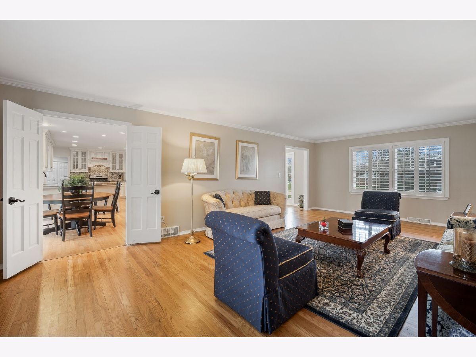
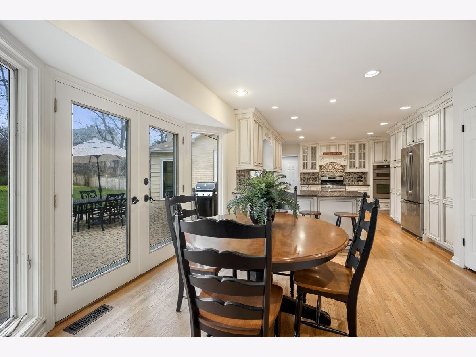
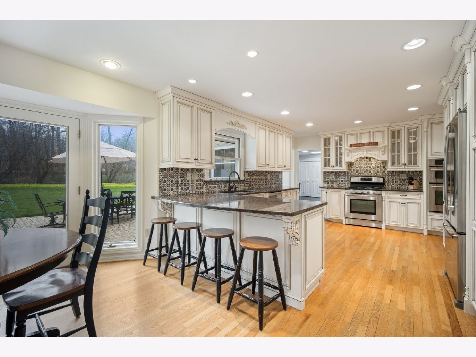
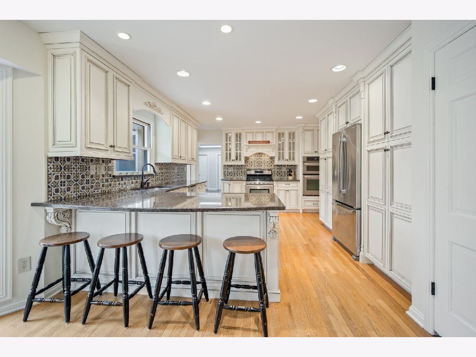
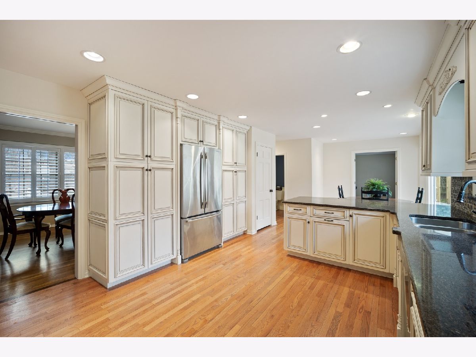
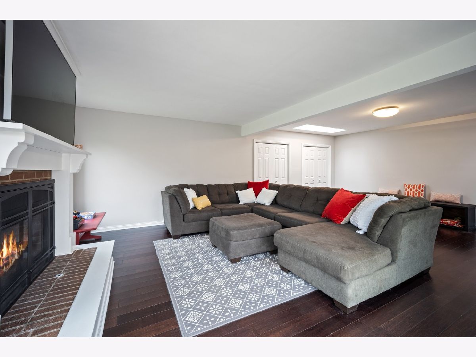
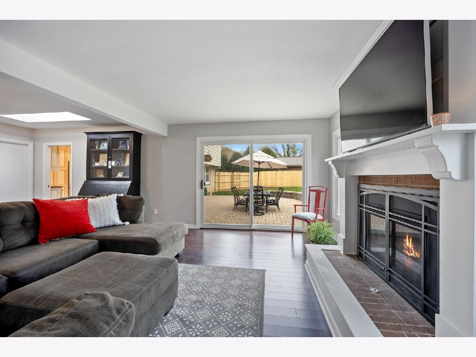
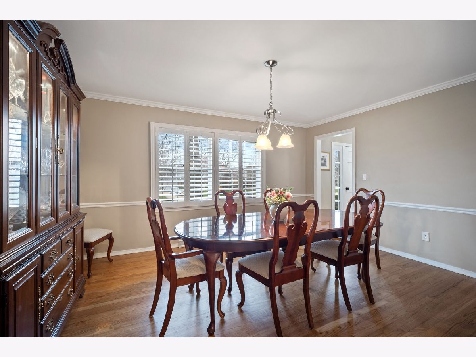
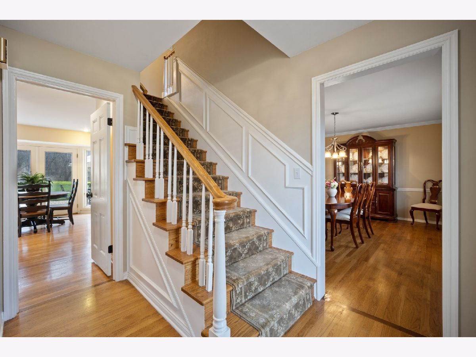
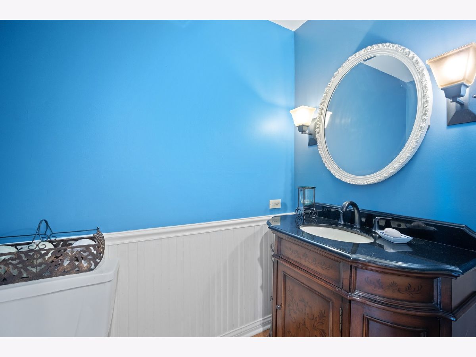
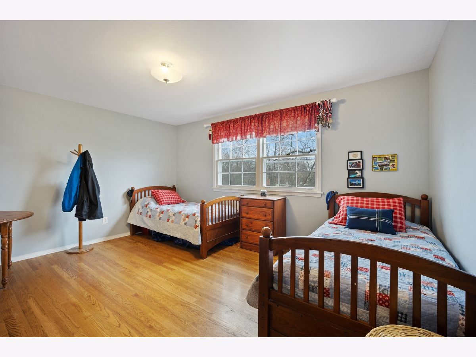
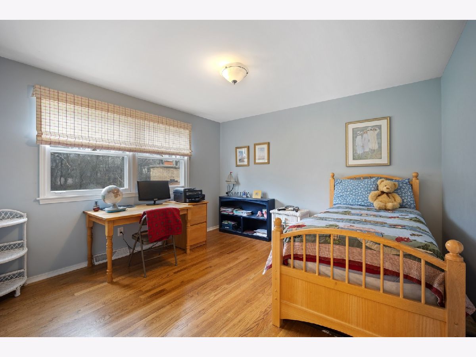
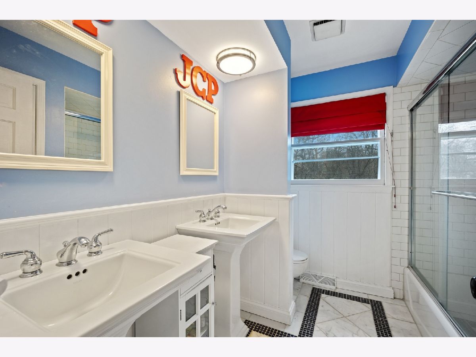
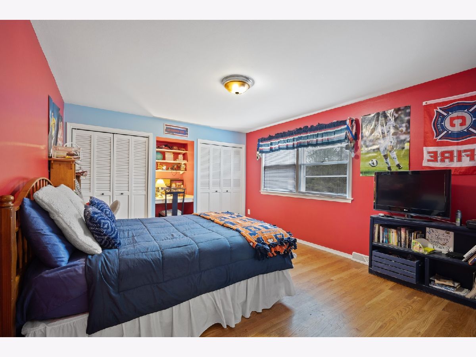
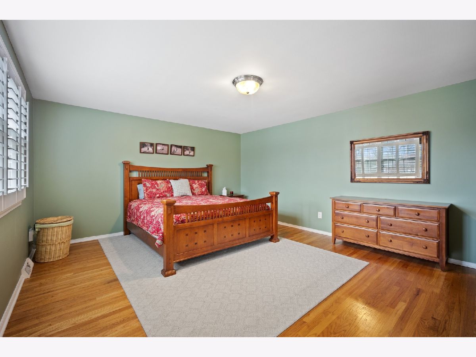
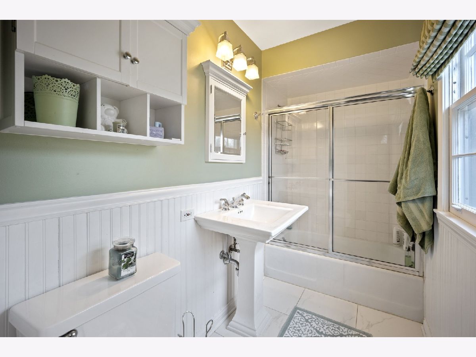
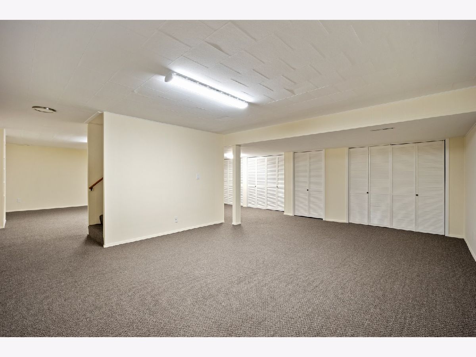
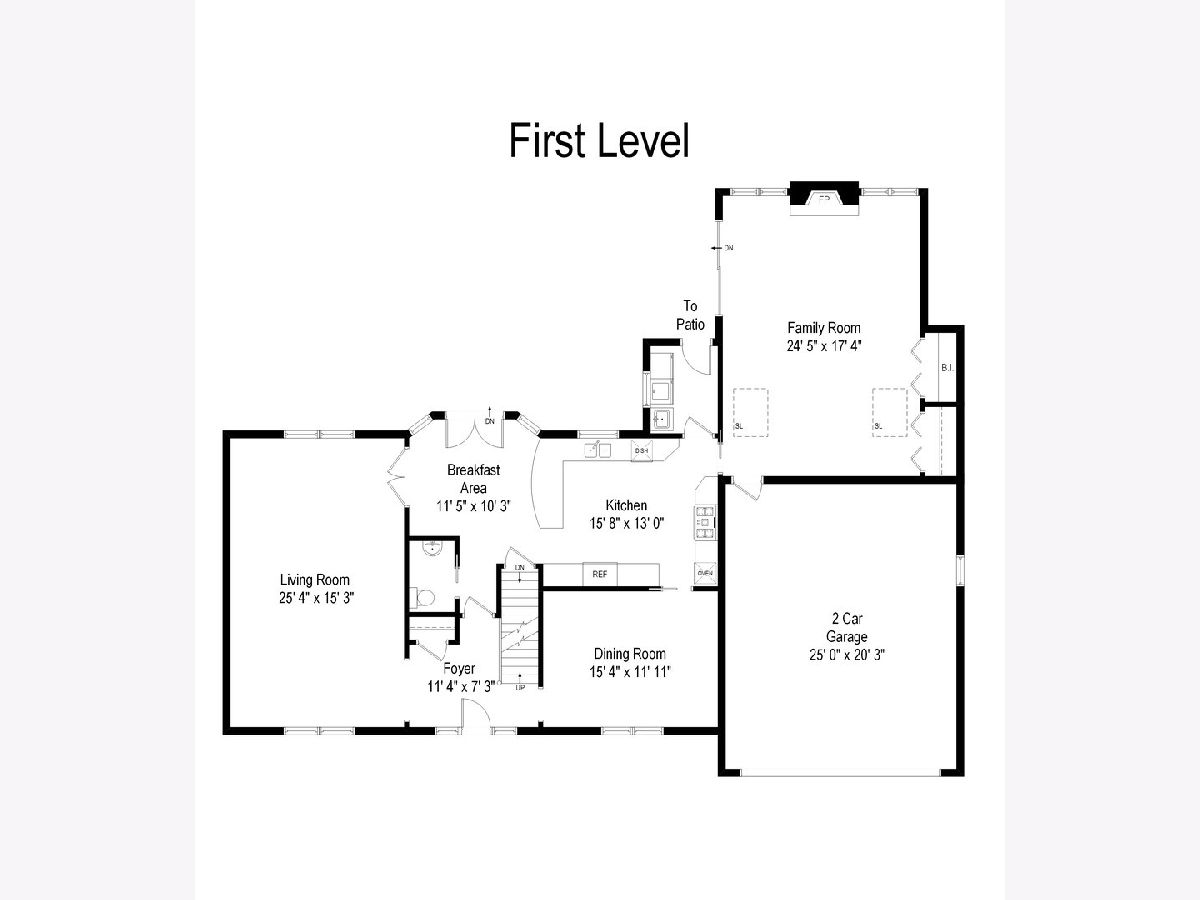
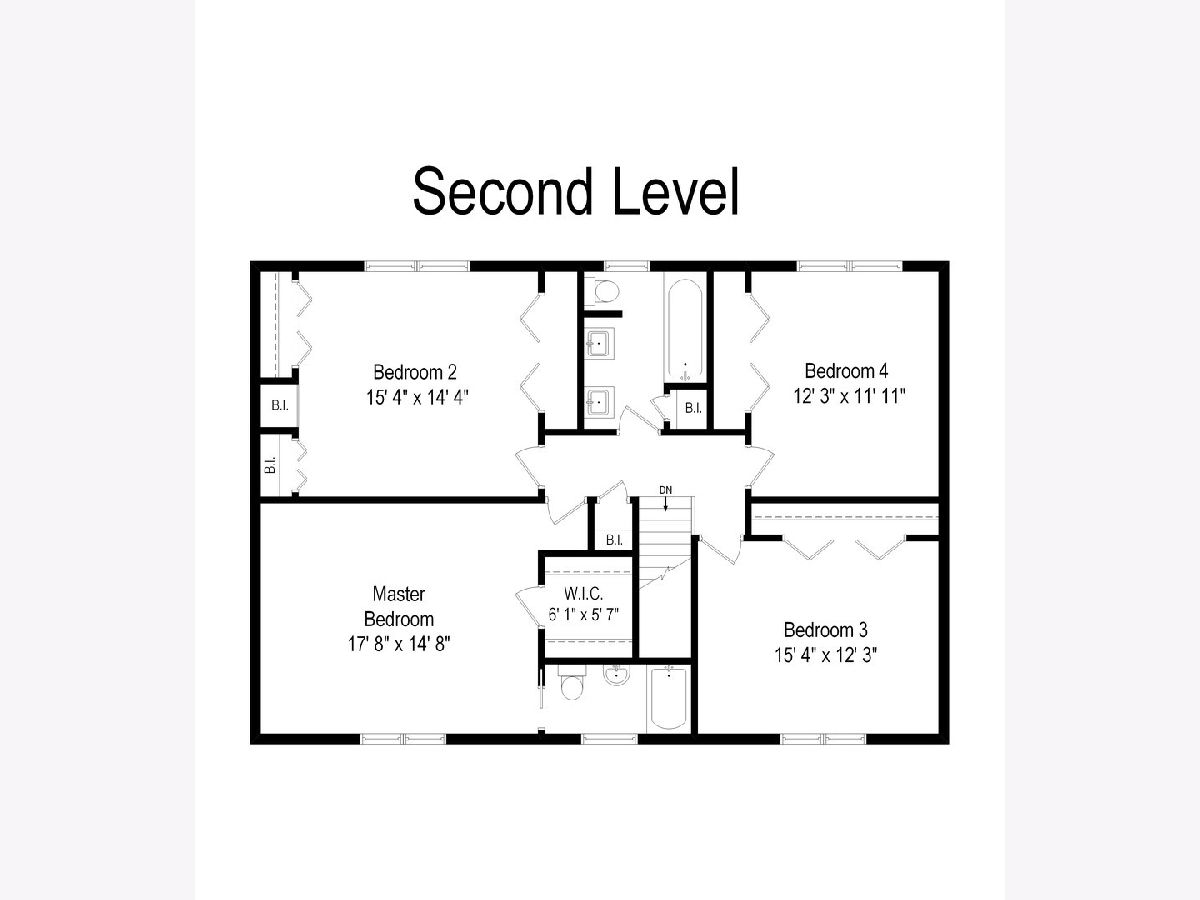
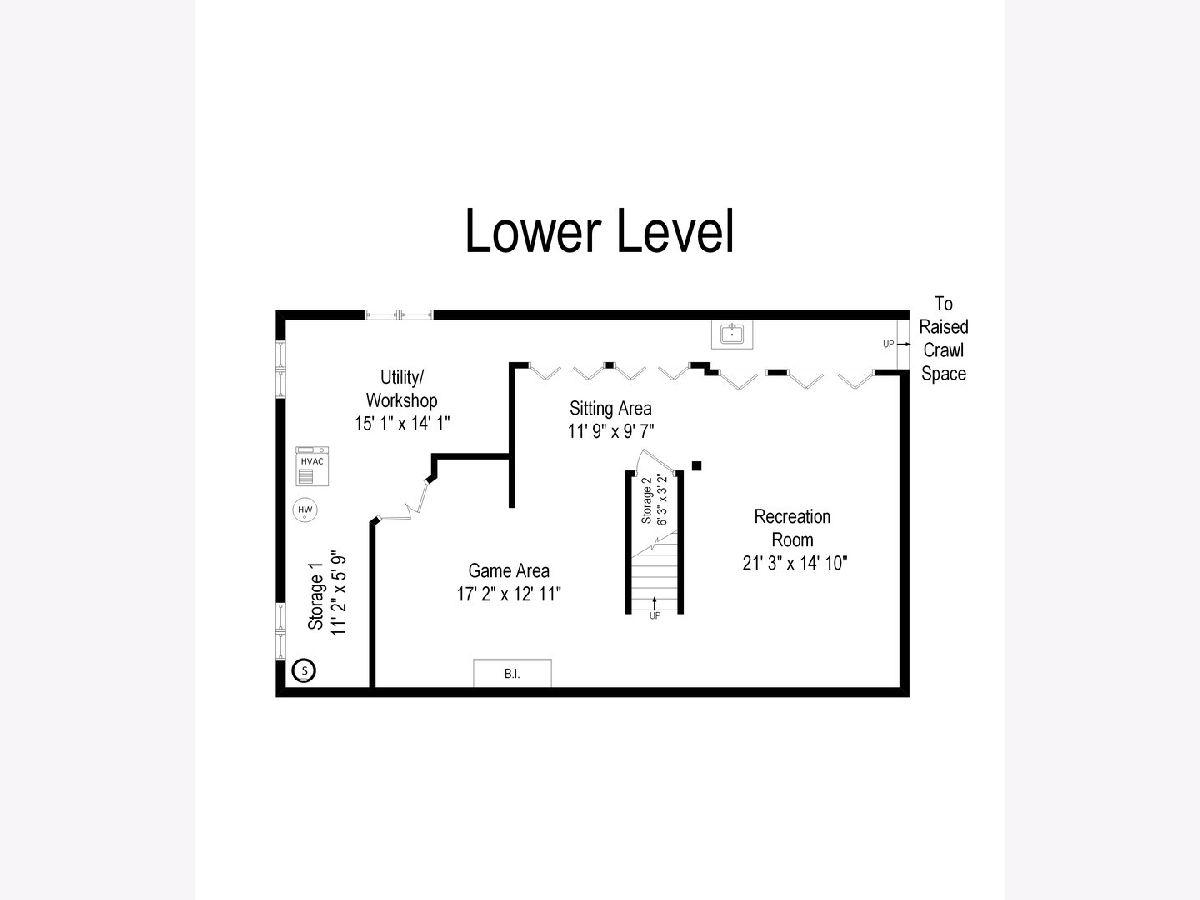
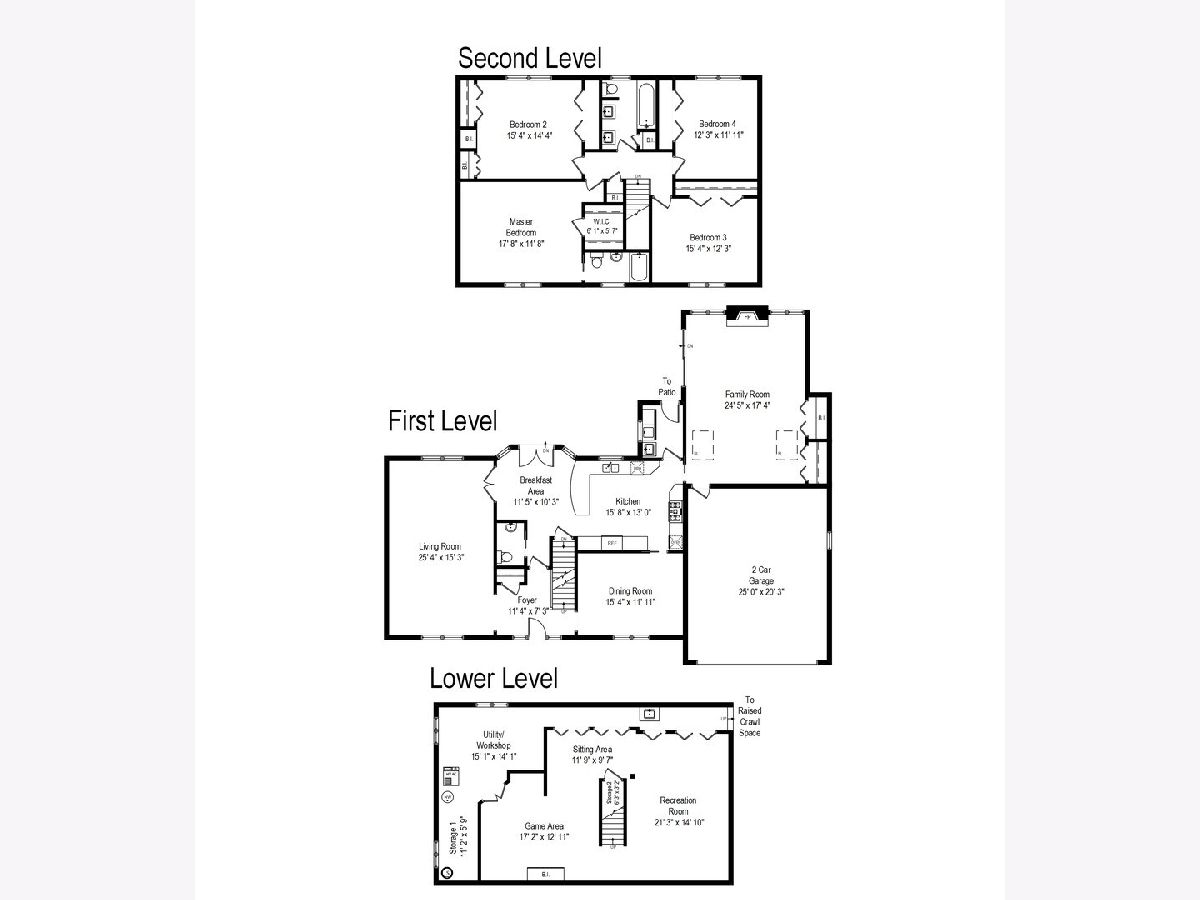
Room Specifics
Total Bedrooms: 4
Bedrooms Above Ground: 4
Bedrooms Below Ground: 0
Dimensions: —
Floor Type: Hardwood
Dimensions: —
Floor Type: Hardwood
Dimensions: —
Floor Type: Hardwood
Full Bathrooms: 3
Bathroom Amenities: Separate Shower
Bathroom in Basement: 0
Rooms: Eating Area
Basement Description: Finished,Crawl
Other Specifics
| 2 | |
| Concrete Perimeter | |
| Asphalt | |
| Patio, Storms/Screens | |
| Fenced Yard | |
| 99X200X100X200 | |
| — | |
| Full | |
| Hardwood Floors, Walk-In Closet(s) | |
| Range, Microwave, Dishwasher, Refrigerator, Freezer, Washer, Dryer, Disposal, Stainless Steel Appliance(s), Built-In Oven, Range Hood | |
| Not in DB | |
| Curbs, Sidewalks, Street Paved | |
| — | |
| — | |
| Gas Log, Gas Starter |
Tax History
| Year | Property Taxes |
|---|---|
| 2020 | $11,785 |
Contact Agent
Nearby Similar Homes
Nearby Sold Comparables
Contact Agent
Listing Provided By
Berkshire Hathaway HomeServices Chicago


