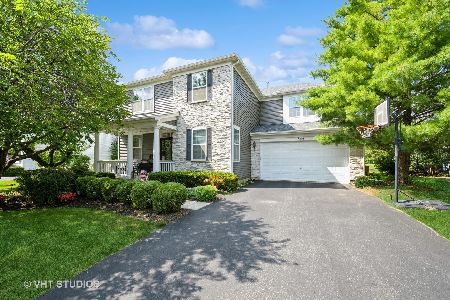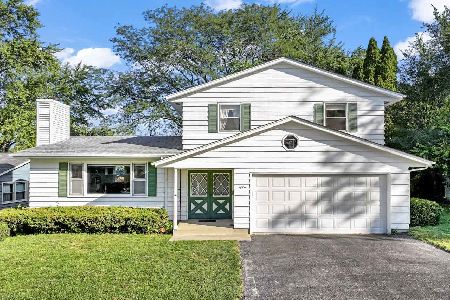1360 Galway Drive, Cary, Illinois 60013
$332,500
|
Sold
|
|
| Status: | Closed |
| Sqft: | 3,715 |
| Cost/Sqft: | $93 |
| Beds: | 4 |
| Baths: | 4 |
| Year Built: | 1991 |
| Property Taxes: | $9,756 |
| Days On Market: | 1956 |
| Lot Size: | 0,32 |
Description
This Home has it All! Location! Location! Brittany Woods Beauty! Large Foyer welcomes you to a 2-story family room with fireplace. Beautiful large kitchen with granite, SS appliances and upgraded light fixtures. French doors leads to 1st floor office/den. Large dining room and formal Living room. Master bedroom has cathedral ceilings with large master bathroom with whirlpool tub. 3 nicely sized bedrooms and loft on 2nd level. Full finished basement with game room, rec Room, wet bar and full bath. Beautifully Landscaped with Tiered Deck Perfect for Entertaining and 3 Car side load garage. Sellers have put in Approx. 80K in upgrades incl furnace, central air, windows, kitchen remodel, driveway and much more. Great Location! Walking distance to all schools, parks, town, metra train station, shopping, football, soccer, baseball fields, walking trails, golf course. Come see Today!
Property Specifics
| Single Family | |
| — | |
| Colonial | |
| 1991 | |
| Full | |
| EASTMOOR | |
| No | |
| 0.32 |
| Mc Henry | |
| Brittany Woods | |
| 0 / Not Applicable | |
| None | |
| Public | |
| Public Sewer | |
| 10754629 | |
| 1912227040 |
Nearby Schools
| NAME: | DISTRICT: | DISTANCE: | |
|---|---|---|---|
|
Grade School
Deer Path Elementary School |
26 | — | |
|
Middle School
Cary Junior High School |
26 | Not in DB | |
|
High School
Cary-grove Community High School |
155 | Not in DB | |
Property History
| DATE: | EVENT: | PRICE: | SOURCE: |
|---|---|---|---|
| 26 Oct, 2020 | Sold | $332,500 | MRED MLS |
| 13 Sep, 2020 | Under contract | $344,000 | MRED MLS |
| — | Last price change | $349,000 | MRED MLS |
| 20 Jun, 2020 | Listed for sale | $359,000 | MRED MLS |































Room Specifics
Total Bedrooms: 4
Bedrooms Above Ground: 4
Bedrooms Below Ground: 0
Dimensions: —
Floor Type: Carpet
Dimensions: —
Floor Type: Carpet
Dimensions: —
Floor Type: Carpet
Full Bathrooms: 4
Bathroom Amenities: Whirlpool,Separate Shower,Double Sink
Bathroom in Basement: 1
Rooms: Eating Area,Den,Recreation Room,Loft
Basement Description: Finished
Other Specifics
| 3 | |
| Concrete Perimeter | |
| Asphalt | |
| Deck, Porch, Storms/Screens, Invisible Fence | |
| Corner Lot | |
| 98X130X118X125 | |
| Dormer | |
| Full | |
| Vaulted/Cathedral Ceilings, Bar-Wet, Hardwood Floors, First Floor Laundry | |
| Range, Microwave, Dishwasher, Refrigerator, Bar Fridge, Washer, Dryer, Disposal, Stainless Steel Appliance(s) | |
| Not in DB | |
| Park, Curbs, Sidewalks, Street Lights, Street Paved | |
| — | |
| — | |
| Wood Burning, Gas Starter |
Tax History
| Year | Property Taxes |
|---|---|
| 2020 | $9,756 |
Contact Agent
Nearby Similar Homes
Nearby Sold Comparables
Contact Agent
Listing Provided By
Vylla Home









