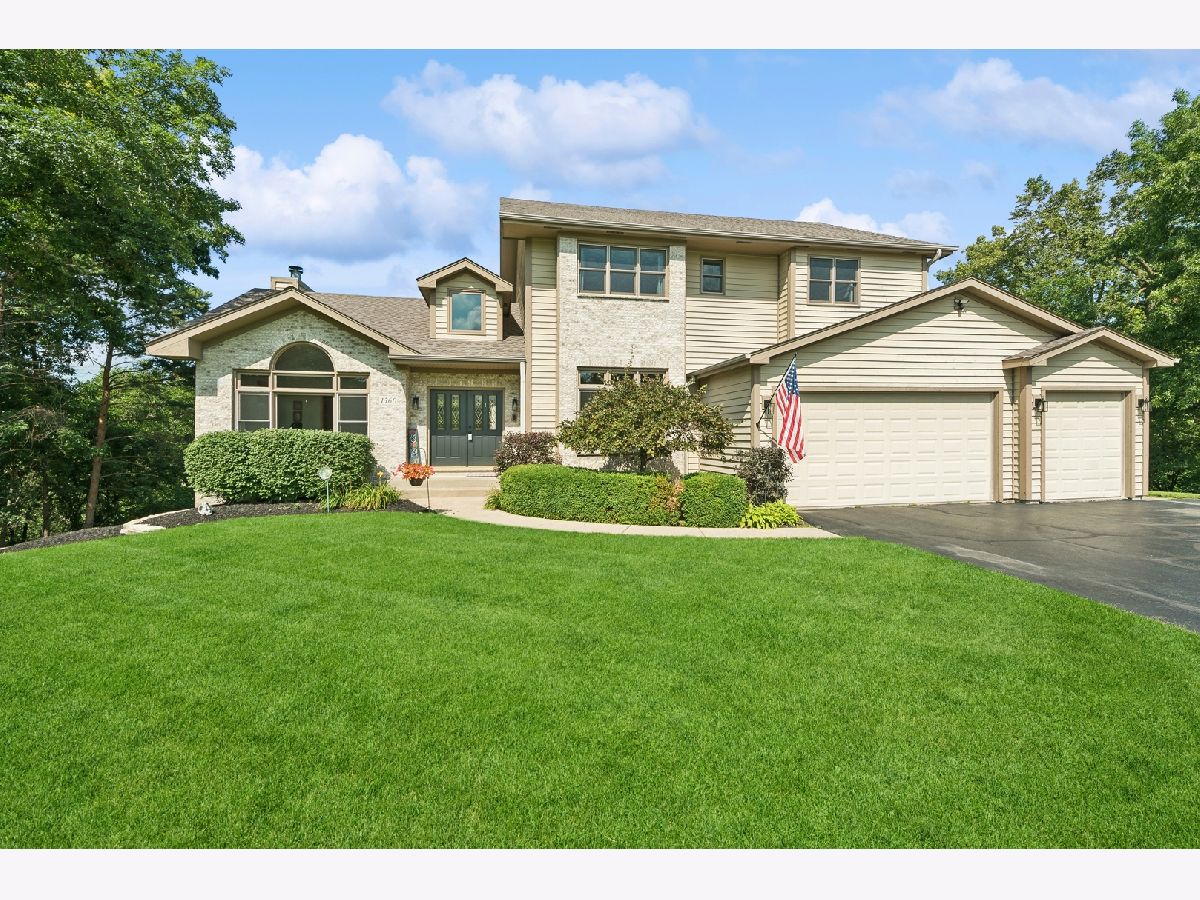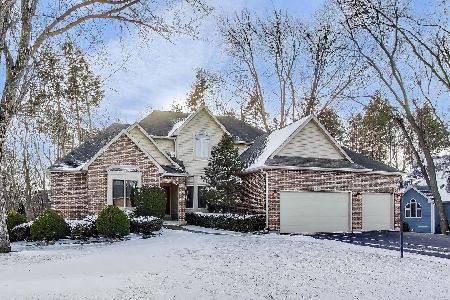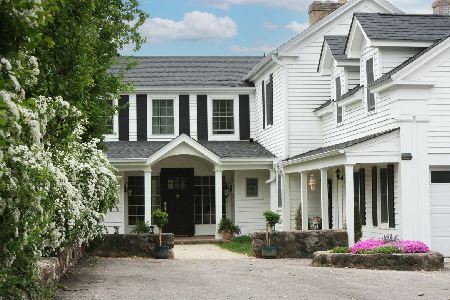1360 Infanta Court, Woodstock, Illinois 60098
$490,220
|
Sold
|
|
| Status: | Closed |
| Sqft: | 4,197 |
| Cost/Sqft: | $125 |
| Beds: | 5 |
| Baths: | 5 |
| Year Built: | 1998 |
| Property Taxes: | $13,377 |
| Days On Market: | 545 |
| Lot Size: | 1,54 |
Description
This custom home in the sought-after Dominion Heights neighborhood sits on over 1.5 acres in a quiet cul-de-sac next to Yonder Prairie Conservation, offering stunning views and privacy. Enjoy a serene oasis with mature trees from your master suite balcony, large deck, and paver patio with hot tub. The property attracts colorful birds year-round and provides ample indoor and outdoor relaxation space, filled with natural light. The main level includes an office, an open entertaining area with a spacious kitchen, walk-in pantry, built-in buffet, wet bar, powder room, and dining room. The family room features vaulted ceilings and a cozy wood-burning fireplace. The 10' ceilings enhance the spaciousness. Upstairs, the master bedroom exceeds 400 sq. ft. and boasts a walk-in closet, an en-suite bathroom with separate vanities, a stand-up shower, and a whirlpool tub with a skylight. Two additional bedrooms share a Hollywood-style Jack-and-Jill bathroom with individual vanity rooms. The fully finished walkout basement has high ceilings and includes bedrooms 4 and 5 with en-suite bath, suitable for a master suite or in-law setup with private entry from the garage. The lower level features an additional family room with a gas fireplace, perfect for gaming, movies, or workouts, with an optional light bar along with a half bath for guests. The home is equipped with city water and sewer, has no association fees, and features a newer roof and main furnace. CHECK OUT THE VIRTUAL TOUR
Property Specifics
| Single Family | |
| — | |
| — | |
| 1998 | |
| — | |
| CUSTOM TWO STORY | |
| No | |
| 1.54 |
| — | |
| Dominion Heights | |
| — / Not Applicable | |
| — | |
| — | |
| — | |
| 12114722 | |
| 1212201033 |
Nearby Schools
| NAME: | DISTRICT: | DISTANCE: | |
|---|---|---|---|
|
High School
Woodstock High School |
200 | Not in DB | |
Property History
| DATE: | EVENT: | PRICE: | SOURCE: |
|---|---|---|---|
| 28 Oct, 2022 | Sold | $485,000 | MRED MLS |
| 21 Sep, 2022 | Under contract | $499,000 | MRED MLS |
| — | Last price change | $519,000 | MRED MLS |
| 29 Jun, 2022 | Listed for sale | $519,000 | MRED MLS |
| 1 Nov, 2024 | Sold | $490,220 | MRED MLS |
| 22 Sep, 2024 | Under contract | $524,900 | MRED MLS |
| 28 Jul, 2024 | Listed for sale | $524,900 | MRED MLS |








































Room Specifics
Total Bedrooms: 5
Bedrooms Above Ground: 5
Bedrooms Below Ground: 0
Dimensions: —
Floor Type: —
Dimensions: —
Floor Type: —
Dimensions: —
Floor Type: —
Dimensions: —
Floor Type: —
Full Bathrooms: 5
Bathroom Amenities: Whirlpool,Separate Shower,Double Sink
Bathroom in Basement: 1
Rooms: —
Basement Description: Finished
Other Specifics
| 3 | |
| — | |
| Asphalt | |
| — | |
| — | |
| 59 X 333.44 X 370 X 375.45 | |
| Unfinished | |
| — | |
| — | |
| — | |
| Not in DB | |
| — | |
| — | |
| — | |
| — |
Tax History
| Year | Property Taxes |
|---|---|
| 2022 | $11,452 |
| 2024 | $13,377 |
Contact Agent
Nearby Similar Homes
Nearby Sold Comparables
Contact Agent
Listing Provided By
Berkshire Hathaway HomeServices Starck Real Estate









