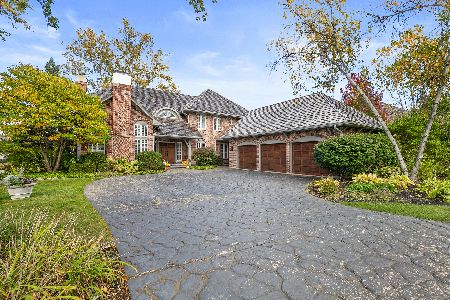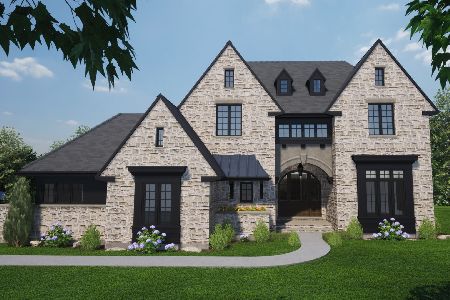1360 Lawrence Avenue, Lake Forest, Illinois 60045
$1,010,000
|
Sold
|
|
| Status: | Closed |
| Sqft: | 4,222 |
| Cost/Sqft: | $249 |
| Beds: | 5 |
| Baths: | 5 |
| Year Built: | 1993 |
| Property Taxes: | $19,803 |
| Days On Market: | 3501 |
| Lot Size: | 0,57 |
Description
Fabulous updated executive home set on beautiful 1/2 acre just steps from Everett Park and Everett Elementary School. Home features, 9 ft. plus ceilings, beautiful hardwood floors throughout, first floor office, chef's kitchen with white cabinets, granite, Sub-zero refrigerator, Miele dishwasher, Wolf gas cook top and double oven. Glorious master suite with whirlpool tub, separate shower and double bowl sinks, 2 walk in closets and glorious views of lush green landscape. English basement with fireplace, bedroom, full bath, game room and 2nd family room. Beautiful mill work, neutral decor and immaculate condition make this the perfect home to move right into!
Property Specifics
| Single Family | |
| — | |
| Traditional | |
| 1993 | |
| Full,English | |
| CUSTOM | |
| Yes | |
| 0.57 |
| Lake | |
| Arbor Ridge | |
| 685 / Annual | |
| Other | |
| Lake Michigan | |
| Public Sewer | |
| 09230386 | |
| 16073020190000 |
Nearby Schools
| NAME: | DISTRICT: | DISTANCE: | |
|---|---|---|---|
|
Grade School
Everett Elementary School |
67 | — | |
|
Middle School
Deer Path Middle School |
67 | Not in DB | |
|
High School
Lake Forest High School |
115 | Not in DB | |
Property History
| DATE: | EVENT: | PRICE: | SOURCE: |
|---|---|---|---|
| 14 Sep, 2016 | Sold | $1,010,000 | MRED MLS |
| 2 Aug, 2016 | Under contract | $1,049,900 | MRED MLS |
| — | Last price change | $1,070,000 | MRED MLS |
| 18 May, 2016 | Listed for sale | $1,099,000 | MRED MLS |
Room Specifics
Total Bedrooms: 5
Bedrooms Above Ground: 5
Bedrooms Below Ground: 0
Dimensions: —
Floor Type: Hardwood
Dimensions: —
Floor Type: Hardwood
Dimensions: —
Floor Type: Hardwood
Dimensions: —
Floor Type: —
Full Bathrooms: 5
Bathroom Amenities: Whirlpool,Separate Shower,Double Sink,Soaking Tub
Bathroom in Basement: 1
Rooms: Bedroom 5,Breakfast Room,Foyer,Library,Media Room,Recreation Room,Storage,Other Room
Basement Description: Finished
Other Specifics
| 3 | |
| Concrete Perimeter | |
| Concrete | |
| Deck, Patio | |
| Corner Lot,Pond(s),Water View | |
| 185X85X185X134 | |
| Unfinished | |
| Full | |
| Vaulted/Cathedral Ceilings, Skylight(s), Bar-Dry, Bar-Wet, Hardwood Floors, First Floor Laundry | |
| Double Oven, Microwave, Dishwasher, High End Refrigerator, Bar Fridge, Washer, Dryer, Disposal, Stainless Steel Appliance(s) | |
| Not in DB | |
| Tennis Courts, Sidewalks, Street Lights, Street Paved | |
| — | |
| — | |
| Wood Burning, Gas Log |
Tax History
| Year | Property Taxes |
|---|---|
| 2016 | $19,803 |
Contact Agent
Nearby Similar Homes
Nearby Sold Comparables
Contact Agent
Listing Provided By
Berkshire Hathaway HomeServices KoenigRubloff











