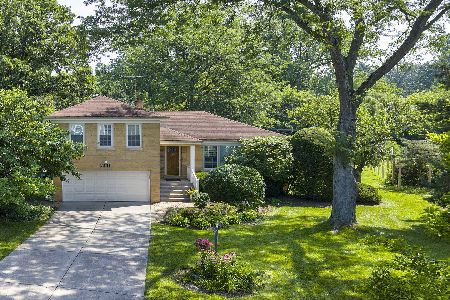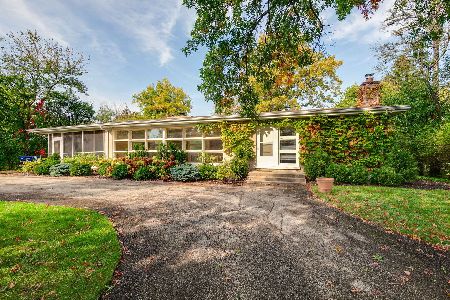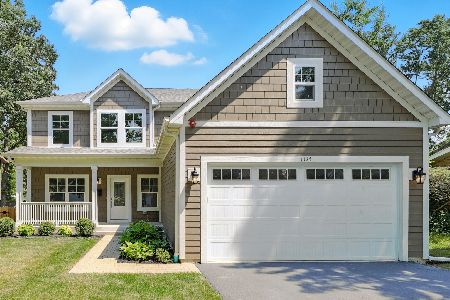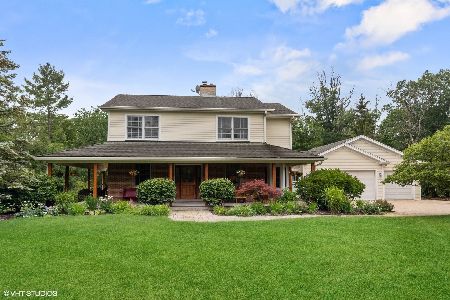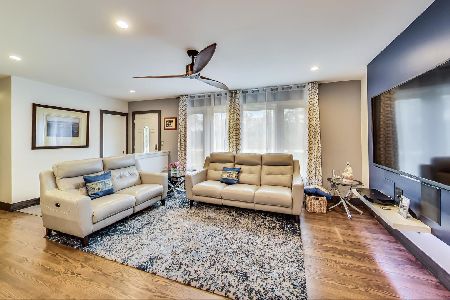1360 Ridge Road, Highland Park, Illinois 60035
$719,000
|
Sold
|
|
| Status: | Closed |
| Sqft: | 2,912 |
| Cost/Sqft: | $240 |
| Beds: | 3 |
| Baths: | 3 |
| Year Built: | 1926 |
| Property Taxes: | $14,689 |
| Days On Market: | 2412 |
| Lot Size: | 2,00 |
Description
Prepare to be swept off your feet! This thoroughly modern, yet charmingly vintage home will delight the most discerning buyer. Renovated with the utmost attention to detail and architectural integrity, enjoy sun filled rooms, hardwood floors and an open circular floor plan. Gourmet kitchen with Center Island & walk-in pantry opens to Family Room with an exposed brick wall and bay window. Spectacular living room with walls of glass, fireplace, and arched doorways. Lovely dining room with French doors opens onto the stone terrace. Enjoy summer like never before in the awesome Screened Porch with fireplace & skylights. Charming Office & convenient mudroom complete the first floor. Upstairs, a master suite with spectacular views, Walk-in Closet and lux Spa Bathroom. Two additional large bedrooms & hall Bath complete the 2nd floor. Bsmt with rec room and excellent Storage. Set back on 2 gorgeous acres in the most serene setting, yet convenient to everything. Choice of HP or DF High Schools.
Property Specifics
| Single Family | |
| — | |
| English | |
| 1926 | |
| Full | |
| — | |
| No | |
| 2 |
| Lake | |
| — | |
| 0 / Not Applicable | |
| None | |
| Lake Michigan,Public | |
| Public Sewer | |
| 10369234 | |
| 16282000010000 |
Nearby Schools
| NAME: | DISTRICT: | DISTANCE: | |
|---|---|---|---|
|
Grade School
Kipling Elementary School |
109 | — | |
|
Middle School
Alan B Shepard Middle School |
109 | Not in DB | |
|
High School
Deerfield High School |
113 | Not in DB | |
|
Alternate High School
Highland Park High School |
— | Not in DB | |
Property History
| DATE: | EVENT: | PRICE: | SOURCE: |
|---|---|---|---|
| 23 Aug, 2019 | Sold | $719,000 | MRED MLS |
| 14 May, 2019 | Under contract | $699,000 | MRED MLS |
| 5 May, 2019 | Listed for sale | $699,000 | MRED MLS |
Room Specifics
Total Bedrooms: 3
Bedrooms Above Ground: 3
Bedrooms Below Ground: 0
Dimensions: —
Floor Type: Hardwood
Dimensions: —
Floor Type: Hardwood
Full Bathrooms: 3
Bathroom Amenities: Whirlpool,Separate Shower,Double Sink
Bathroom in Basement: 0
Rooms: Office,Recreation Room,Foyer,Mud Room,Sitting Room,Screened Porch,Walk In Closet
Basement Description: Partially Finished
Other Specifics
| 2 | |
| Concrete Perimeter | |
| Asphalt | |
| Patio, Porch Screened, Fire Pit | |
| Forest Preserve Adjacent,Landscaped,Pond(s),Water View,Wooded,Mature Trees | |
| 196 X 29 X 567 X 121 736 | |
| — | |
| Full | |
| Skylight(s), Bar-Dry, Hardwood Floors, Walk-In Closet(s) | |
| Double Oven, Microwave, Dishwasher, High End Refrigerator, Washer, Dryer, Disposal, Stainless Steel Appliance(s), Range Hood | |
| Not in DB | |
| Sidewalks, Street Lights, Street Paved | |
| — | |
| — | |
| Wood Burning |
Tax History
| Year | Property Taxes |
|---|---|
| 2019 | $14,689 |
Contact Agent
Nearby Similar Homes
Nearby Sold Comparables
Contact Agent
Listing Provided By
Coldwell Banker Residential


