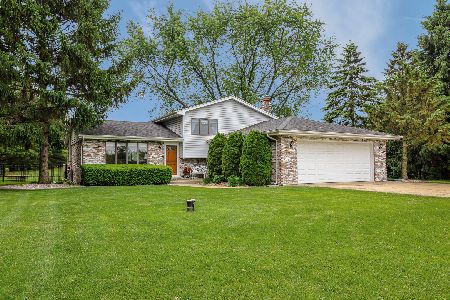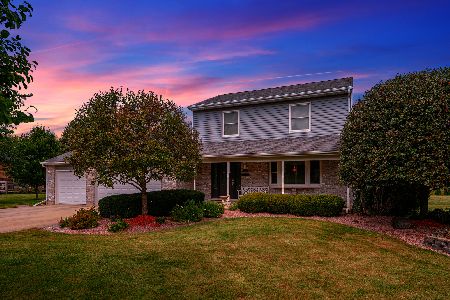13603 Larkspur Drive, Homer Glen, Illinois 60491
$247,000
|
Sold
|
|
| Status: | Closed |
| Sqft: | 1,500 |
| Cost/Sqft: | $166 |
| Beds: | 3 |
| Baths: | 2 |
| Year Built: | 1984 |
| Property Taxes: | $6,667 |
| Days On Market: | 3801 |
| Lot Size: | 1,00 |
Description
GREAT PRICE for this brick split w/FIN SUB-BSMT on a HUGE gorgeous 1 ACRE LOT! Step inside to a spacious open LR & kit/dining area with hardwood flrs. Updated eat-in kit w/oak cabinets,newer SS appls & a breakfast bar. Upstairs: all newer(2013) HARDWOOD flrs in the bdrms & hallway.Big master bdrm w/shared master bath w/ceramic flr & tiles.LOWER LEVEL: nice big 23x14 family room w/fireplace & updated 3/4 bath. FIN SUB-BSMT adds additional space with a 17x16 REC ROOM + an 18x10 laundry room. AWESOME HUGE backyard is perfect for entertaining w/newer wood deck(2014)w/2 newer Bluetooth wireless outdoor speakers, STONE patio & 4x4 FIREPIT(2015). Nice garden area & 2yr new playset. ROOF, FURNACE & WTR HEATER are newer. Newer top-of-the-line VIZION water softener & filtration system. Newer sump pump & battery back up (2013). IF A HUGE BACKYARD IS A MUST-HAVE . . . . .THEN THIS IS IT!! Great home for the $$$$$$$$$
Property Specifics
| Single Family | |
| — | |
| Quad Level | |
| 1984 | |
| Partial | |
| — | |
| No | |
| 1 |
| Will | |
| Rolling Glen | |
| 125 / Annual | |
| Other | |
| Private Well | |
| Septic-Private | |
| 09053051 | |
| 1605342040070000 |
Property History
| DATE: | EVENT: | PRICE: | SOURCE: |
|---|---|---|---|
| 14 Jun, 2012 | Sold | $210,000 | MRED MLS |
| 2 Apr, 2012 | Under contract | $219,900 | MRED MLS |
| — | Last price change | $234,900 | MRED MLS |
| 14 Dec, 2011 | Listed for sale | $269,900 | MRED MLS |
| 11 Dec, 2015 | Sold | $247,000 | MRED MLS |
| 9 Nov, 2015 | Under contract | $249,700 | MRED MLS |
| — | Last price change | $263,700 | MRED MLS |
| 1 Oct, 2015 | Listed for sale | $263,700 | MRED MLS |
| 1 Jul, 2022 | Sold | $375,000 | MRED MLS |
| 8 Jun, 2022 | Under contract | $350,000 | MRED MLS |
| 2 Jun, 2022 | Listed for sale | $350,000 | MRED MLS |
Room Specifics
Total Bedrooms: 3
Bedrooms Above Ground: 3
Bedrooms Below Ground: 0
Dimensions: —
Floor Type: Hardwood
Dimensions: —
Floor Type: Hardwood
Full Bathrooms: 2
Bathroom Amenities: —
Bathroom in Basement: 0
Rooms: Recreation Room
Basement Description: Finished,Sub-Basement
Other Specifics
| 2.5 | |
| — | |
| Concrete | |
| Deck, Brick Paver Patio | |
| — | |
| 125X435X47X325X131 | |
| — | |
| — | |
| Hardwood Floors | |
| Range, Microwave, Dishwasher, Refrigerator, Washer, Dryer, Stainless Steel Appliance(s) | |
| Not in DB | |
| — | |
| — | |
| — | |
| Wood Burning, Attached Fireplace Doors/Screen, Gas Starter |
Tax History
| Year | Property Taxes |
|---|---|
| 2012 | $6,180 |
| 2015 | $6,667 |
| 2022 | $6,604 |
Contact Agent
Nearby Similar Homes
Nearby Sold Comparables
Contact Agent
Listing Provided By
RE/MAX Synergy





