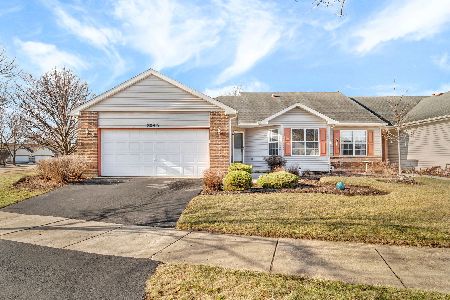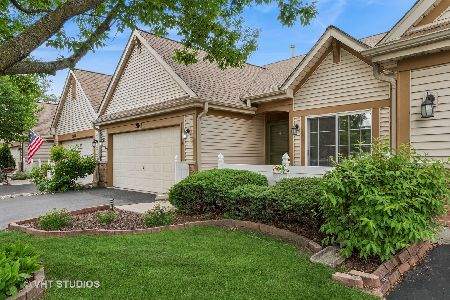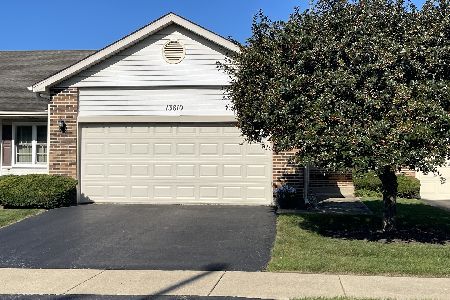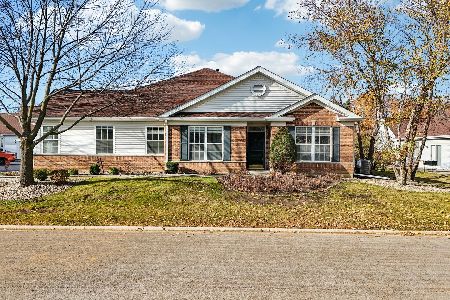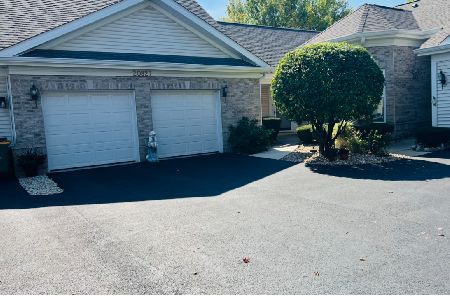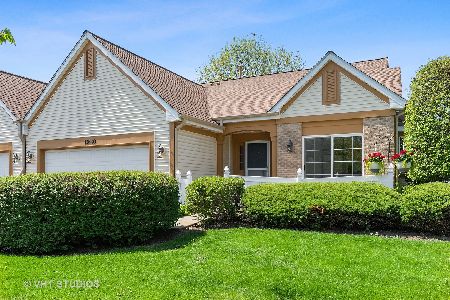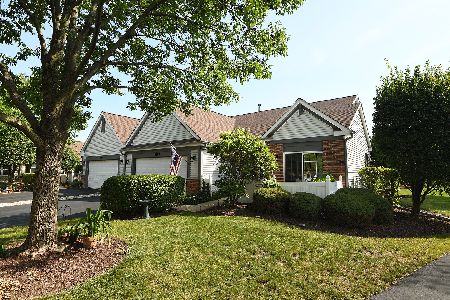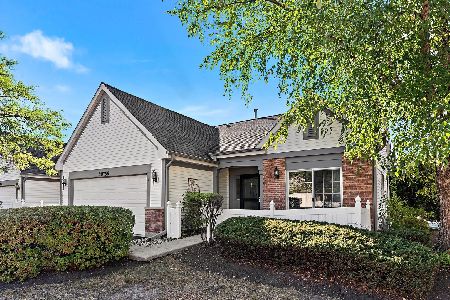13604 Magnolia Drive, Plainfield, Illinois 60544
$240,000
|
Sold
|
|
| Status: | Closed |
| Sqft: | 1,385 |
| Cost/Sqft: | $184 |
| Beds: | 2 |
| Baths: | 3 |
| Year Built: | 1999 |
| Property Taxes: | $5,261 |
| Days On Market: | 2660 |
| Lot Size: | 0,00 |
Description
Located in Plainfield's Carillon, an AGE 55+ ADULT community, this 3 BR, 3 BTH end unit RANCH, w/a FINISHED BSMT, has been WELL-MAINTAINED! NEUTRAL throughout: makes decorating easy! Upon entering, you will be impressed w/how bright the unit appears! Gourmet KIT will definitely please w/its upgraded appliances, deluxe 2 dr refrig w/water dispenser/pull out bottom freezer! EXTRA oak cabinet/built-in micro-wave/"brick" back splash/self clean GAS oven-range/NEW garbage disposal & DISHWASHER! PANTRY! SPD leads to front ENCLOSED PATIO! CERAMIC in KIT (entry/BTHS)! 6 PANEL DRS! Stunning HARDWOOD FLRS in hallways/2nd BR/& in spacious combined D/L rooms that will accommodate many guests. SPD leads to attractive, MAINTENANCE-FREE DECK w/retractable AWNING! MBR suite has large WALL & huge WALK-IN CLOSETS! PRIVATE BTH w/shower & soaking tub! 2nd BTH: shower! UPGRADED light fixtures! FANS w/LIGHTS! BSMT: WOOD LAMINATE flrs in LARGE REC RM/GAS log FIRE PLACE w/MANTLE/BAR/BR/BTH/STORAGE ROOM! WOW!
Property Specifics
| Condos/Townhomes | |
| 1 | |
| — | |
| 1999 | |
| Partial | |
| AUGUSTA | |
| No | |
| — |
| Will | |
| Carillon | |
| 190 / Monthly | |
| Insurance,Security,Clubhouse,Exercise Facilities,Pool,Exterior Maintenance,Lawn Care,Scavenger,Snow Removal | |
| Public | |
| Public Sewer | |
| 10107640 | |
| 1104062300260000 |
Property History
| DATE: | EVENT: | PRICE: | SOURCE: |
|---|---|---|---|
| 31 May, 2019 | Sold | $240,000 | MRED MLS |
| 6 Apr, 2019 | Under contract | $254,900 | MRED MLS |
| 8 Oct, 2018 | Listed for sale | $254,900 | MRED MLS |
Room Specifics
Total Bedrooms: 3
Bedrooms Above Ground: 2
Bedrooms Below Ground: 1
Dimensions: —
Floor Type: Hardwood
Dimensions: —
Floor Type: Carpet
Full Bathrooms: 3
Bathroom Amenities: Separate Shower,Soaking Tub
Bathroom in Basement: 1
Rooms: Foyer,Recreation Room
Basement Description: Partially Finished,Crawl
Other Specifics
| 2 | |
| Concrete Perimeter | |
| Asphalt | |
| Patio, End Unit | |
| Common Grounds | |
| 2949 SQ FT | |
| — | |
| Full | |
| Bar-Dry, Hardwood Floors, Wood Laminate Floors, First Floor Bedroom, First Floor Full Bath, Laundry Hook-Up in Unit | |
| Range, Microwave, Dishwasher, Refrigerator, Washer, Dryer, Disposal | |
| Not in DB | |
| — | |
| — | |
| Golf Course, Indoor Pool, Pool | |
| — |
Tax History
| Year | Property Taxes |
|---|---|
| 2019 | $5,261 |
Contact Agent
Nearby Similar Homes
Nearby Sold Comparables
Contact Agent
Listing Provided By
RE/MAX Action

