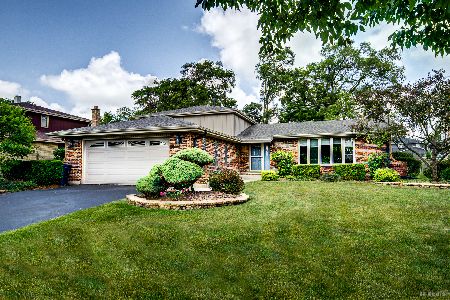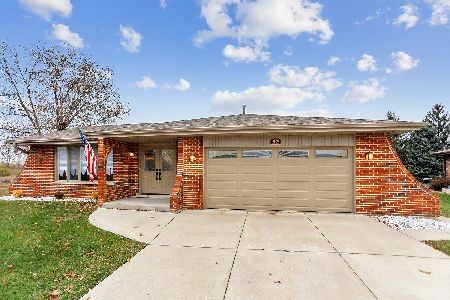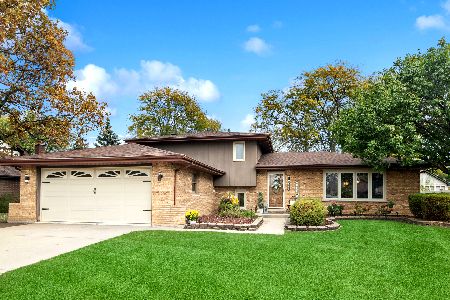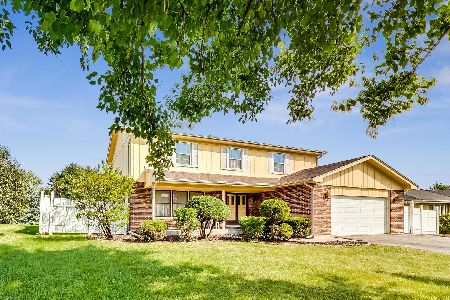13605 Inverness Drive, Orland Park, Illinois 60462
$474,000
|
Sold
|
|
| Status: | Closed |
| Sqft: | 2,800 |
| Cost/Sqft: | $175 |
| Beds: | 4 |
| Baths: | 3 |
| Year Built: | 1982 |
| Property Taxes: | $7,280 |
| Days On Market: | 830 |
| Lot Size: | 0,00 |
Description
NOTE: Re-listed to include recent updates - Including much needed new siding. Front photos - Before and After. Desirable Brentwood Subdivision and steps to Brentwood Park. Must See this 2 story, 4 bedroom/ 2.5 baths, with tons of improvements. Including new exterior siding, air conditioner, windows, floors, doors, trim and lighting throughout. Highly desirable open floor plan that allows you to enjoy all new windows on the 1st floor, nice size living room, separate dining room, beautiful updated kitchen and family room. The kitchen has extended quartz countertop center island with counter stools, matching wall cabinets for additional storage, new patio doors and newer stainless steel appliances. The spacious family room has a modern feature fireplace wall, 2nd set of new patio doors to a fenced backyard, adjacent laundry room and attached 2 car garage. 2nd level - all new carpeting in 4 generous size bedrooms, with newer windows, updated bathrooms including a large primary bedroom with custom closets organizer, en suite bathroom and all the latest conveniences i.e. floating double sinks, free-standing soaking tub, separate walk-in shower with multiple spray functions and touch control mirror. Walk-out sliding new patio door to a private balcony overlooking the large fenced backyard. Open finished basement with newer floor, furnace and sump pump. Unlimited potential for recreation/social room, workout / exercise room, office or whatever you want to make it. 1 year American Home Shield Warranty included. Roof approximately 5 years old. Award-winning school, close to public transportation, shopping & dining..
Property Specifics
| Single Family | |
| — | |
| — | |
| 1982 | |
| — | |
| — | |
| No | |
| — |
| Cook | |
| Brentwood | |
| — / Not Applicable | |
| — | |
| — | |
| — | |
| 11823843 | |
| 27032140160000 |
Nearby Schools
| NAME: | DISTRICT: | DISTANCE: | |
|---|---|---|---|
|
High School
Carl Sandburg High School |
230 | Not in DB | |
Property History
| DATE: | EVENT: | PRICE: | SOURCE: |
|---|---|---|---|
| 22 Dec, 2020 | Sold | $315,000 | MRED MLS |
| 7 Oct, 2020 | Under contract | $349,000 | MRED MLS |
| 25 Sep, 2020 | Listed for sale | $349,000 | MRED MLS |
| 30 Oct, 2023 | Sold | $474,000 | MRED MLS |
| 4 Oct, 2023 | Under contract | $489,900 | MRED MLS |
| 4 Sep, 2023 | Listed for sale | $489,900 | MRED MLS |
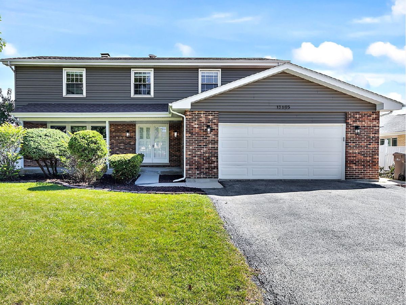
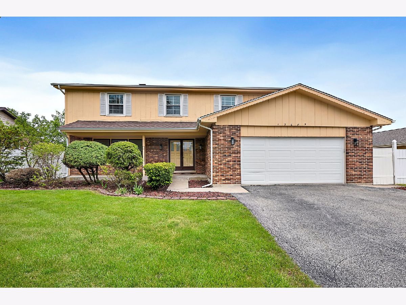
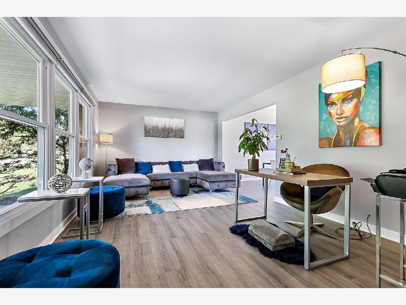
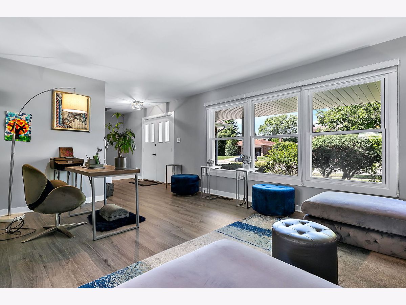
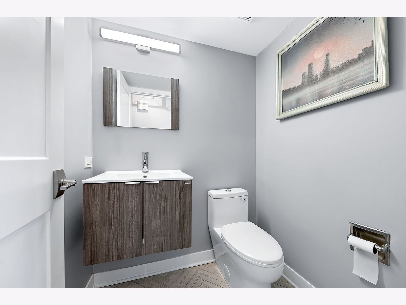
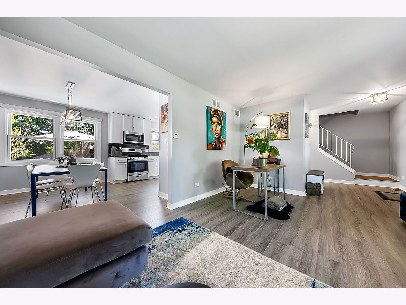
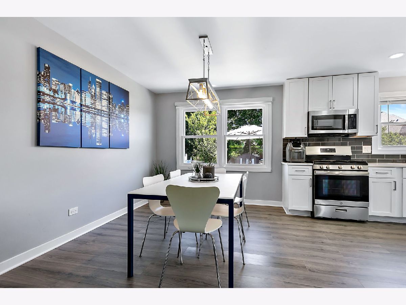
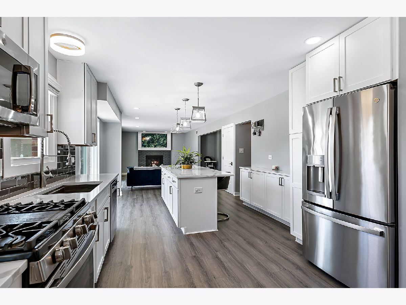
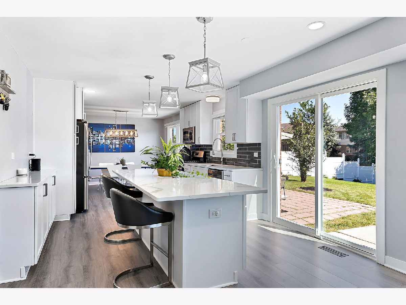
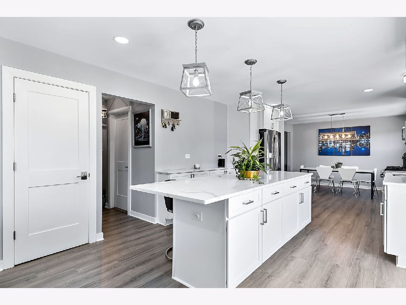
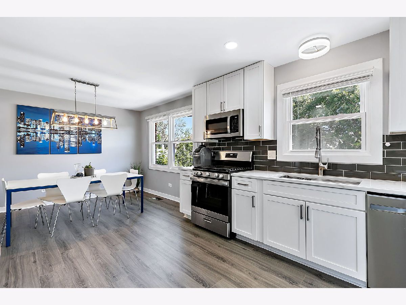
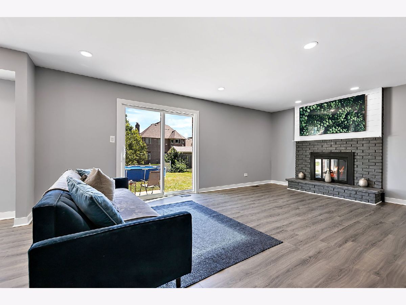
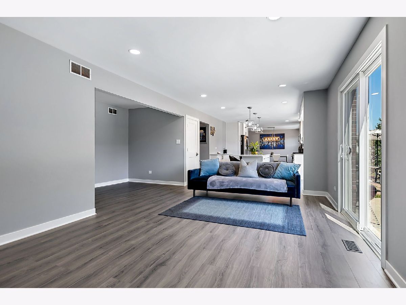
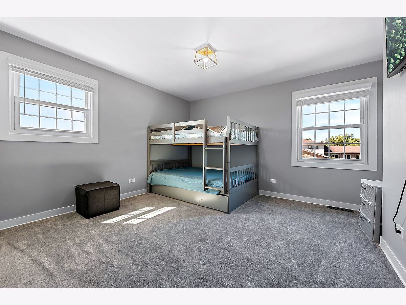
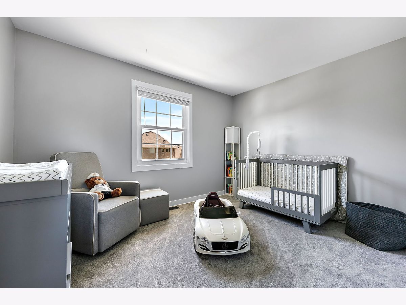
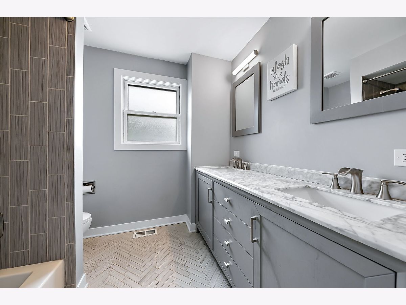
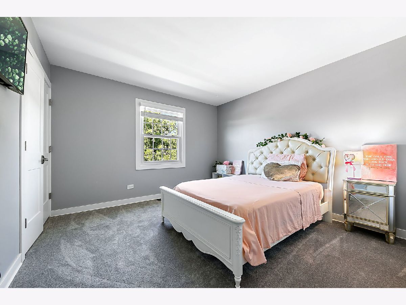
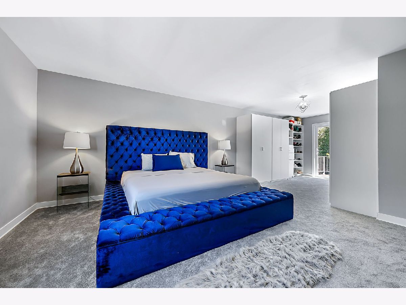
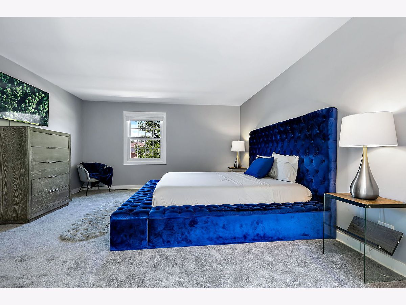
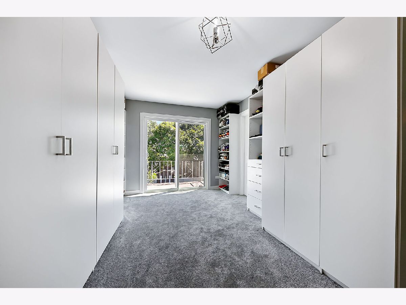
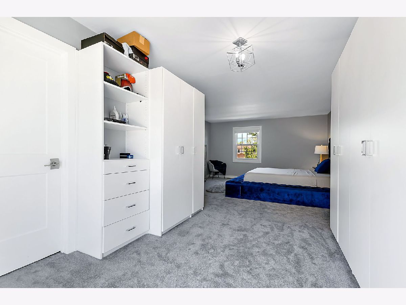
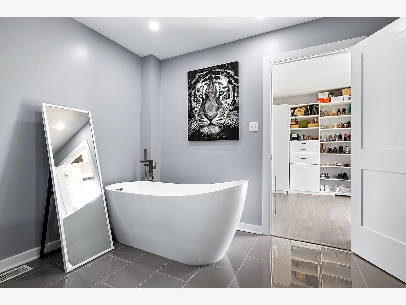
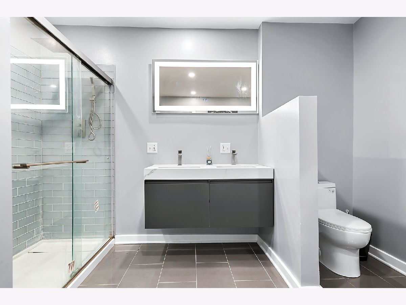
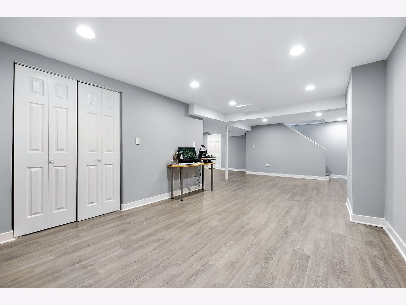
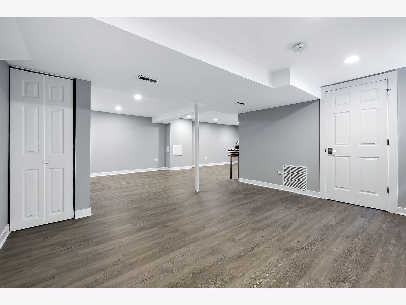
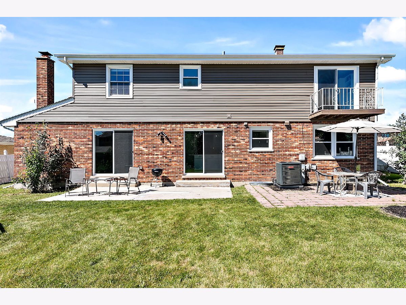
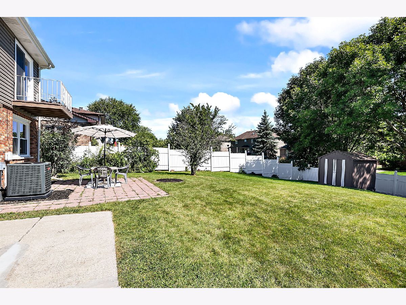
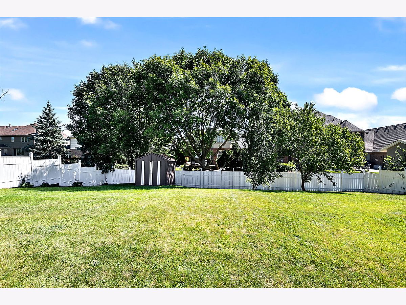
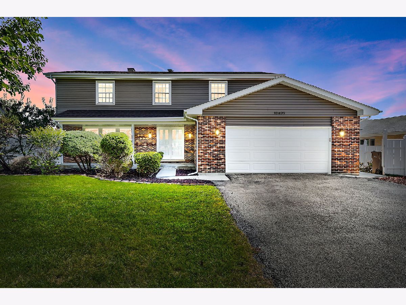
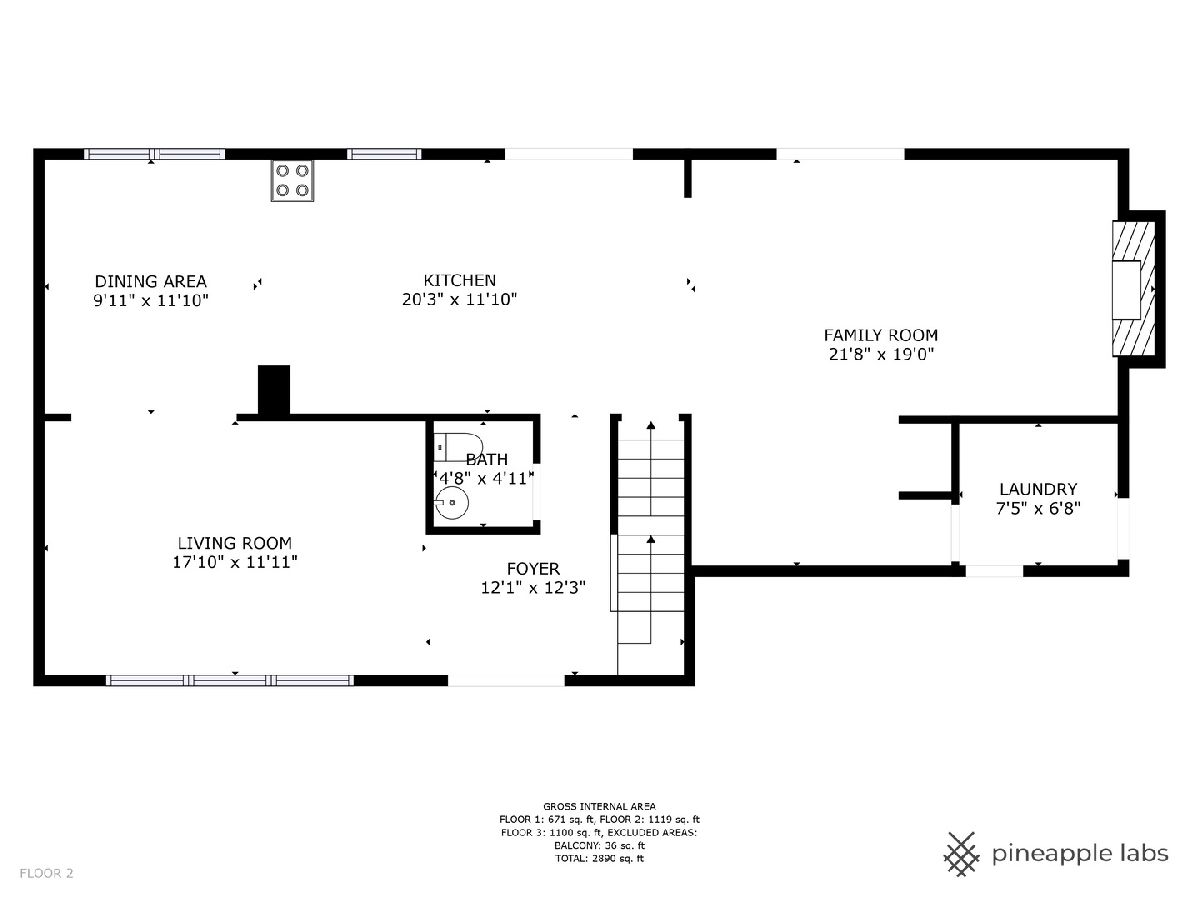
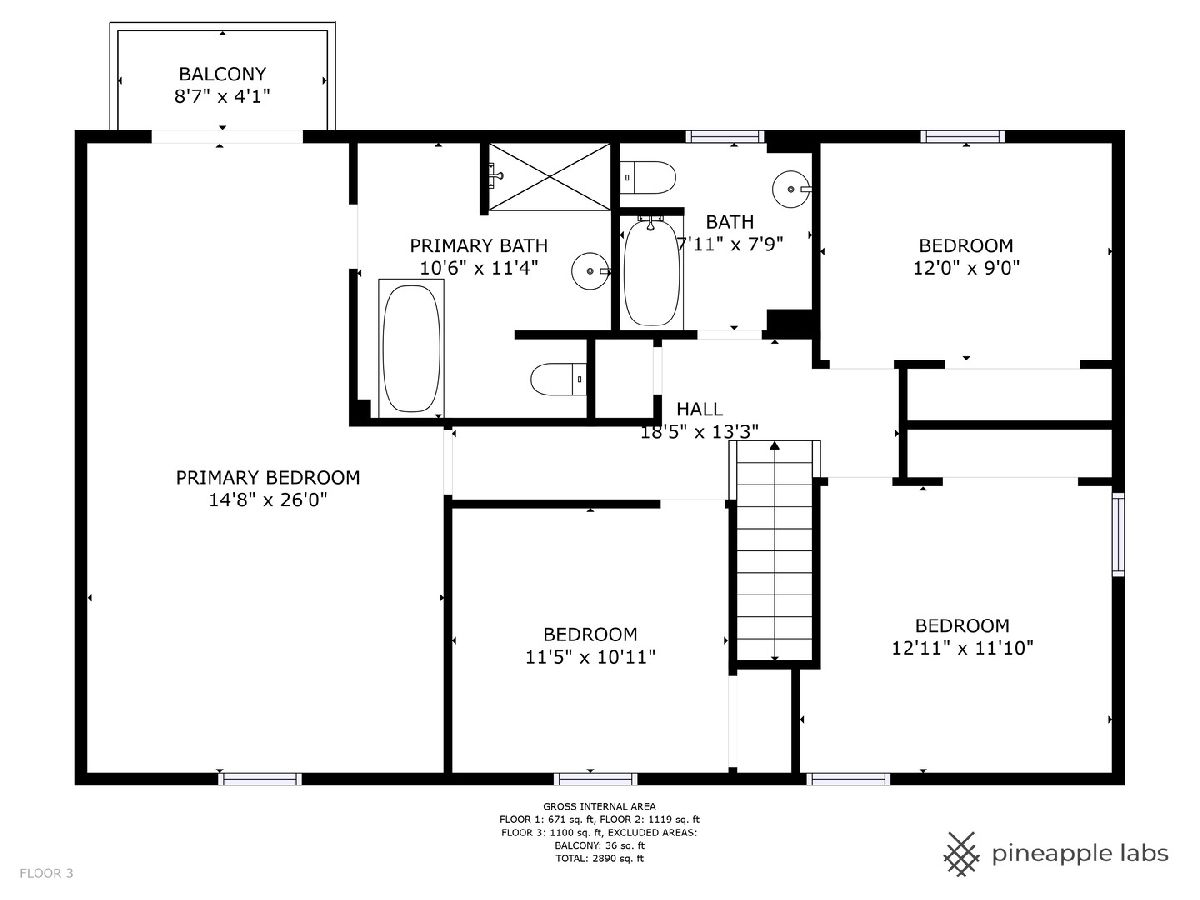
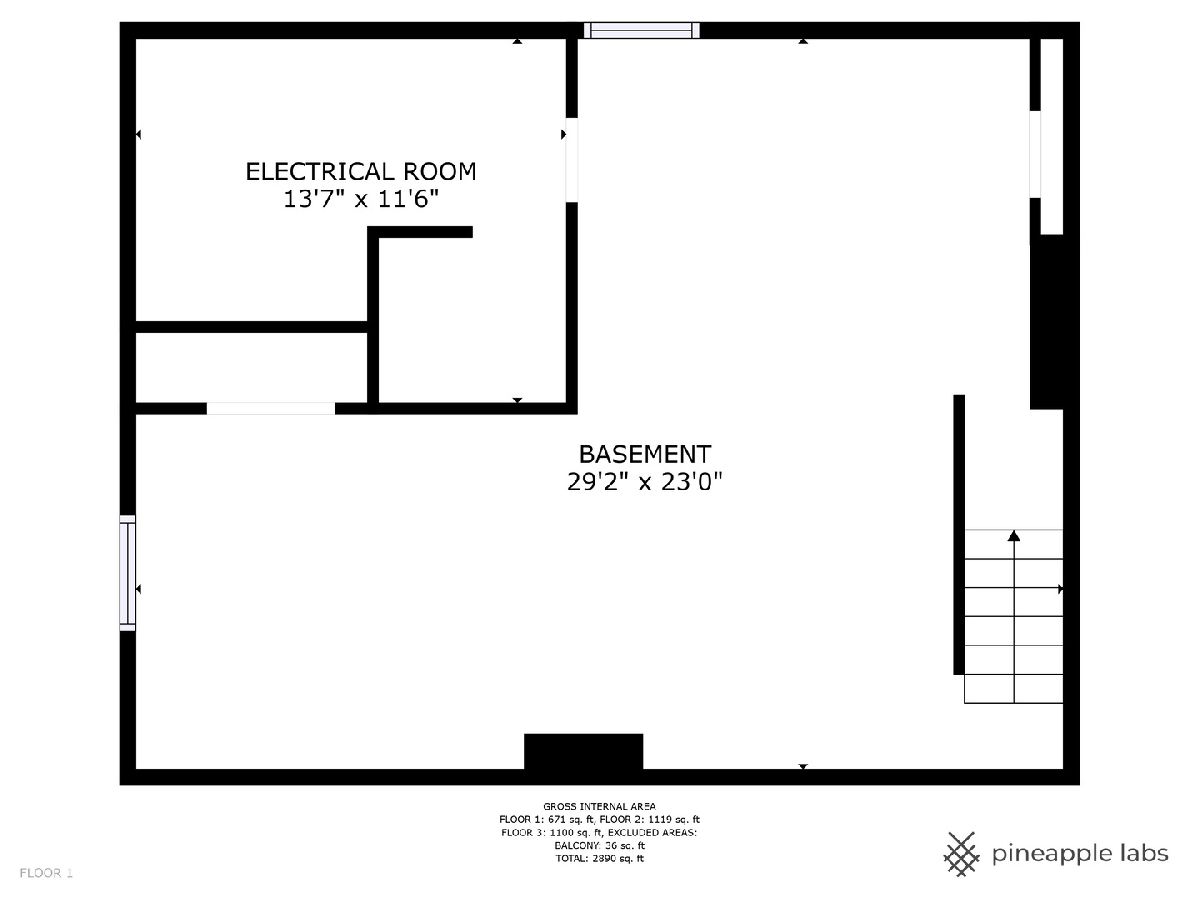
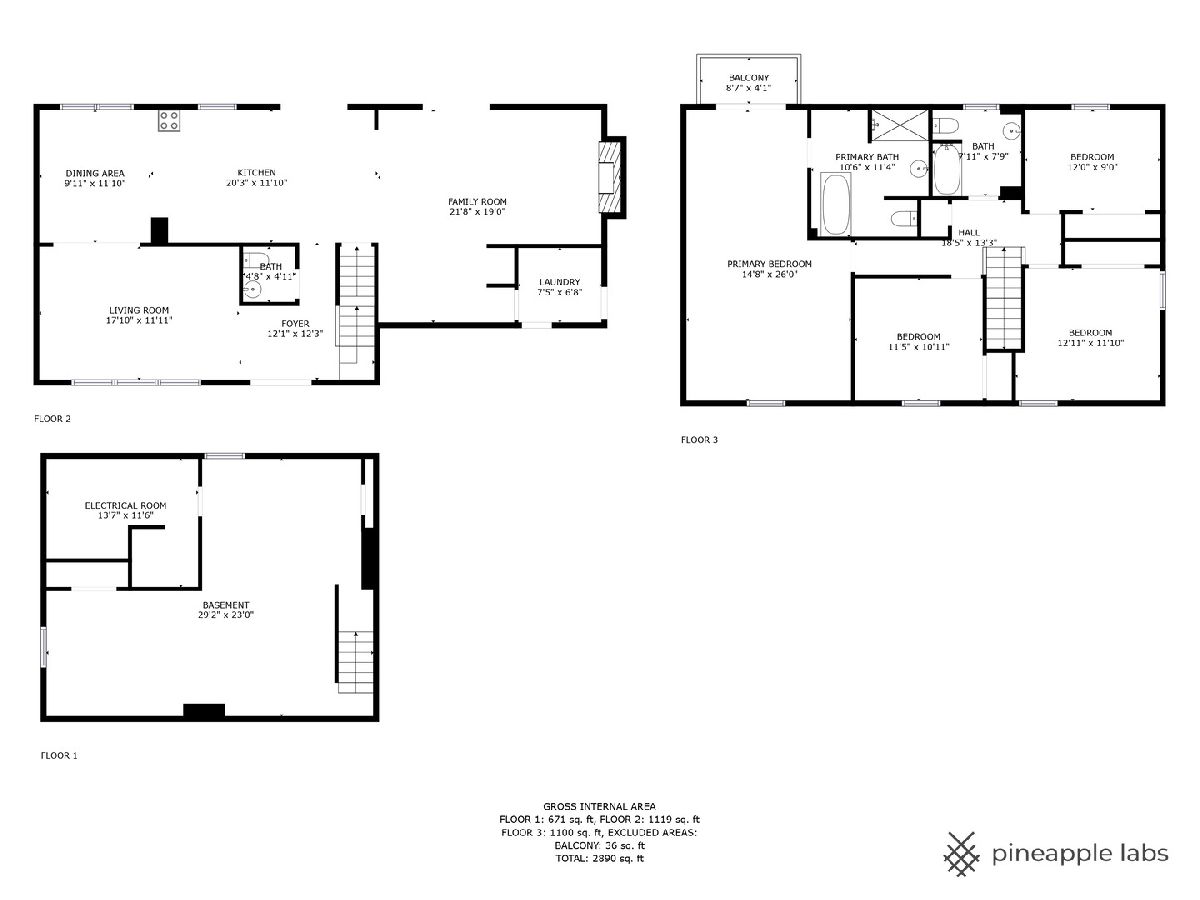
Room Specifics
Total Bedrooms: 4
Bedrooms Above Ground: 4
Bedrooms Below Ground: 0
Dimensions: —
Floor Type: —
Dimensions: —
Floor Type: —
Dimensions: —
Floor Type: —
Full Bathrooms: 3
Bathroom Amenities: Separate Shower,Double Sink,Soaking Tub
Bathroom in Basement: 0
Rooms: —
Basement Description: Finished
Other Specifics
| 2 | |
| — | |
| — | |
| — | |
| — | |
| 80 X 141 | |
| — | |
| — | |
| — | |
| — | |
| Not in DB | |
| — | |
| — | |
| — | |
| — |
Tax History
| Year | Property Taxes |
|---|---|
| 2020 | $5,235 |
| 2023 | $7,280 |
Contact Agent
Nearby Similar Homes
Nearby Sold Comparables
Contact Agent
Listing Provided By
Coldwell Banker Realty

