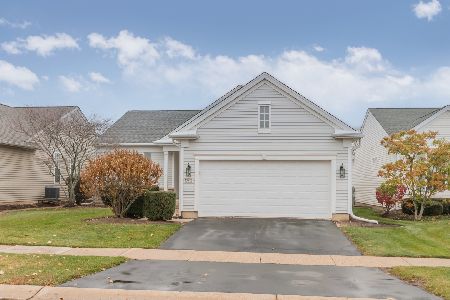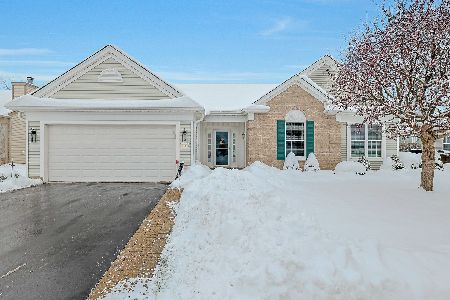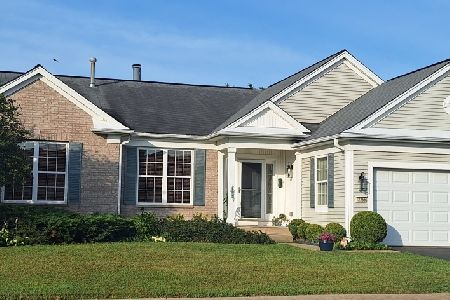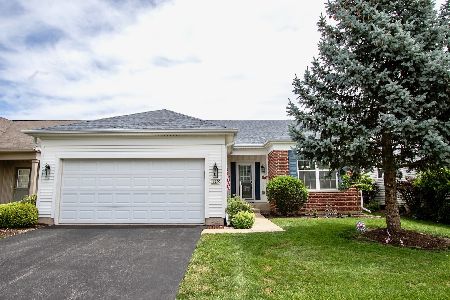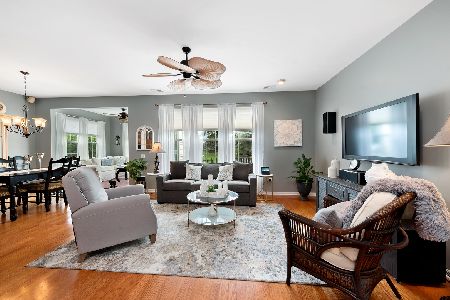13605 Wilshire Way, Huntley, Illinois 60142
$282,000
|
Sold
|
|
| Status: | Closed |
| Sqft: | 1,652 |
| Cost/Sqft: | $172 |
| Beds: | 2 |
| Baths: | 3 |
| Year Built: | 2006 |
| Property Taxes: | $6,632 |
| Days On Market: | 2433 |
| Lot Size: | 0,00 |
Description
What a beauty! Lovely Drury model has two generous bedrooms plus den! This home has been meticulously maintained, has neutral decorator paint colors & classic white doors/trim! Spacious kitchen has fantastic counter-space, double sink, beautiful tile backsplash & adjoining breakfast room! Mudroom has washer/dryer, storage cabs & a handy utility sink! Master suite has a large private bath with glass door walk-in shower, double sink & huge walk-in closet! Inviting living room has a ceiling fan & newer slider! Relax out back & enjoy the professionally landscaped yard & decorative water fountain! Be prepared to be amazed by the unbelievable full finished basement which has a generous media room, rec room, playroom, built in cabinets, bar, half bath, two large storage closets & workshop! New Carrier furnace/air conditioner & new water heater! Appliances are approx 4 years old! New roof being installed! Enjoy this 55+ resortlike community with all its fabulous activities & amenities!
Property Specifics
| Single Family | |
| — | |
| — | |
| 2006 | |
| Full | |
| — | |
| No | |
| — |
| Mc Henry | |
| Del Webb Sun City | |
| 127 / Monthly | |
| Insurance,Clubhouse,Exercise Facilities,Pool,Scavenger | |
| Public | |
| Public Sewer | |
| 10386938 | |
| 1831380021 |
Property History
| DATE: | EVENT: | PRICE: | SOURCE: |
|---|---|---|---|
| 1 Aug, 2016 | Sold | $270,000 | MRED MLS |
| 28 Jun, 2016 | Under contract | $275,849 | MRED MLS |
| — | Last price change | $279,849 | MRED MLS |
| 26 Mar, 2016 | Listed for sale | $289,900 | MRED MLS |
| 18 Jun, 2019 | Sold | $282,000 | MRED MLS |
| 23 May, 2019 | Under contract | $284,900 | MRED MLS |
| 20 May, 2019 | Listed for sale | $284,900 | MRED MLS |
Room Specifics
Total Bedrooms: 2
Bedrooms Above Ground: 2
Bedrooms Below Ground: 0
Dimensions: —
Floor Type: Wood Laminate
Full Bathrooms: 3
Bathroom Amenities: Double Sink
Bathroom in Basement: 1
Rooms: Breakfast Room,Den,Game Room,Media Room,Recreation Room,Workshop
Basement Description: Finished
Other Specifics
| 2 | |
| — | |
| Asphalt | |
| Patio, Storms/Screens | |
| — | |
| 7350 | |
| — | |
| Full | |
| First Floor Bedroom, First Floor Laundry, First Floor Full Bath, Walk-In Closet(s) | |
| Range, Microwave, Dishwasher, Refrigerator, Washer, Dryer, Disposal | |
| Not in DB | |
| Clubhouse, Pool, Tennis Courts, Sidewalks, Street Lights | |
| — | |
| — | |
| — |
Tax History
| Year | Property Taxes |
|---|---|
| 2016 | $5,943 |
| 2019 | $6,632 |
Contact Agent
Nearby Similar Homes
Nearby Sold Comparables
Contact Agent
Listing Provided By
Baird & Warner

