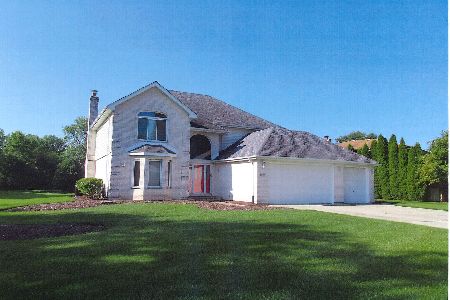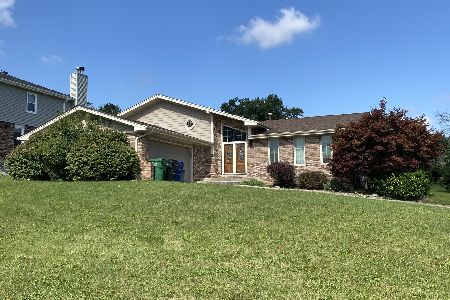13607 Tara Drive, Homer Glen, Illinois 60491
$190,000
|
Sold
|
|
| Status: | Closed |
| Sqft: | 0 |
| Cost/Sqft: | — |
| Beds: | 4 |
| Baths: | 4 |
| Year Built: | — |
| Property Taxes: | $6,257 |
| Days On Market: | 5569 |
| Lot Size: | 0,00 |
Description
Freshly Painted and Brand new Carpet through-out* 3.5 Baths* Note the spacious Master Bedroom with gas Fireplace* Family Room has a brick wood-burning Fireplace and opens to the eat-in Kitchen. Formal Living and Dining Rooms. Bow Window*Six Panel Doors* Ceiling Fans* Its a very spacious home in the popular Erin Hills subdivision*Close Asap*
Property Specifics
| Single Family | |
| — | |
| Traditional | |
| — | |
| Full | |
| — | |
| No | |
| — |
| Will | |
| Erin Hills | |
| 0 / Not Applicable | |
| None | |
| Lake Michigan | |
| Public Sewer, Sewer-Storm | |
| 07675614 | |
| 1605032060180000 |
Nearby Schools
| NAME: | DISTRICT: | DISTANCE: | |
|---|---|---|---|
|
High School
Lockport Township High School |
205 | Not in DB | |
Property History
| DATE: | EVENT: | PRICE: | SOURCE: |
|---|---|---|---|
| 22 Jul, 2011 | Sold | $190,000 | MRED MLS |
| 17 Jun, 2011 | Under contract | $215,000 | MRED MLS |
| — | Last price change | $225,000 | MRED MLS |
| 11 Nov, 2010 | Listed for sale | $269,900 | MRED MLS |
| 2 Nov, 2015 | Sold | $290,000 | MRED MLS |
| 26 Sep, 2015 | Under contract | $299,900 | MRED MLS |
| — | Last price change | $319,000 | MRED MLS |
| 14 Aug, 2015 | Listed for sale | $319,000 | MRED MLS |
Room Specifics
Total Bedrooms: 4
Bedrooms Above Ground: 4
Bedrooms Below Ground: 0
Dimensions: —
Floor Type: Carpet
Dimensions: —
Floor Type: Carpet
Dimensions: —
Floor Type: Carpet
Full Bathrooms: 4
Bathroom Amenities: —
Bathroom in Basement: 1
Rooms: Den,Other Room,Utility Room-1st Floor,Walk In Closet
Basement Description: Finished
Other Specifics
| 2 | |
| Concrete Perimeter | |
| Concrete | |
| Patio | |
| — | |
| 95 X 137 X 88 X 140 | |
| — | |
| Full | |
| — | |
| — | |
| Not in DB | |
| Street Lights, Street Paved | |
| — | |
| — | |
| — |
Tax History
| Year | Property Taxes |
|---|---|
| 2011 | $6,257 |
| 2015 | $6,392 |
Contact Agent
Nearby Similar Homes
Nearby Sold Comparables
Contact Agent
Listing Provided By
RE/MAX IMPACT






