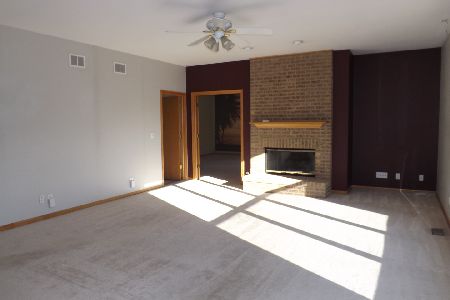1361 Boxwood Drive, Crystal Lake, Illinois 60014
$315,000
|
Sold
|
|
| Status: | Closed |
| Sqft: | 3,210 |
| Cost/Sqft: | $102 |
| Beds: | 4 |
| Baths: | 3 |
| Year Built: | 2002 |
| Property Taxes: | $10,677 |
| Days On Market: | 2340 |
| Lot Size: | 0,23 |
Description
HOME FOR THE HOLIDAYS! Imagine the holiday decorations at the cozy fireplace in the family room and a festive dinner in the formal dining room. Beautiful 2 story foyer. Open floor plan with kitchen, family room, & sunroom for large gatherings. Kitchen is a gourmet delight with stainless steel appliances, island/breakfast bar is perfect for baking cookies, & there is a large walk-in pantry. Large master suite with cathedral ceiling, walk-in closet, & master bath with double sinks, garden tub, & separate shower room. Large bedrooms (2 have walk-in closets). 2nd full bath with double sinks & bath/shower. Main level den or possible 5th bedroom. English basement with lots of windows & rough-in for 3rd full bath with possibility of adding 2 more bedrooms & 2nd family room. 1st floor laundry room. Nothing to do but move in with all of these updates - hardwood floors refinished, interior paint including trim & doors, all new carpet, and front door in 2019. Roof-2017, furnace-2016, a/c-2017, deck-2016, water heater-2012, stove & microwave-2019. 9' ceilings on main level & in basement. Convenient location to Randall Road shopping and restaurants, and Metra Train Stations. Great Crystal Schools and Parks!
Property Specifics
| Single Family | |
| — | |
| — | |
| 2002 | |
| Full,English | |
| HICKORY | |
| No | |
| 0.23 |
| Mc Henry | |
| Willows Edge | |
| 50 / Annual | |
| Other | |
| Public | |
| Public Sewer | |
| 10509301 | |
| 1813276028 |
Nearby Schools
| NAME: | DISTRICT: | DISTANCE: | |
|---|---|---|---|
|
Grade School
Woods Creek Elementary School |
47 | — | |
|
Middle School
Lundahl Middle School |
47 | Not in DB | |
|
High School
Crystal Lake South High School |
155 | Not in DB | |
Property History
| DATE: | EVENT: | PRICE: | SOURCE: |
|---|---|---|---|
| 17 Dec, 2019 | Sold | $315,000 | MRED MLS |
| 18 Nov, 2019 | Under contract | $326,000 | MRED MLS |
| — | Last price change | $329,000 | MRED MLS |
| 21 Sep, 2019 | Listed for sale | $329,000 | MRED MLS |
Room Specifics
Total Bedrooms: 4
Bedrooms Above Ground: 4
Bedrooms Below Ground: 0
Dimensions: —
Floor Type: Carpet
Dimensions: —
Floor Type: Carpet
Dimensions: —
Floor Type: Carpet
Full Bathrooms: 3
Bathroom Amenities: Separate Shower,Double Sink,Garden Tub
Bathroom in Basement: 0
Rooms: Heated Sun Room,Den,Eating Area
Basement Description: Unfinished
Other Specifics
| 2 | |
| Concrete Perimeter | |
| Asphalt | |
| Deck, Porch, Storms/Screens | |
| Landscaped | |
| 80X125 | |
| Unfinished | |
| Full | |
| Vaulted/Cathedral Ceilings, Hardwood Floors, First Floor Laundry, Walk-In Closet(s) | |
| Range, Microwave, Dishwasher, Refrigerator, Disposal, Stainless Steel Appliance(s) | |
| Not in DB | |
| Sidewalks, Street Lights, Street Paved | |
| — | |
| — | |
| Gas Log |
Tax History
| Year | Property Taxes |
|---|---|
| 2019 | $10,677 |
Contact Agent
Nearby Similar Homes
Nearby Sold Comparables
Contact Agent
Listing Provided By
Berkshire Hathaway HomeServices Starck Real Estate







