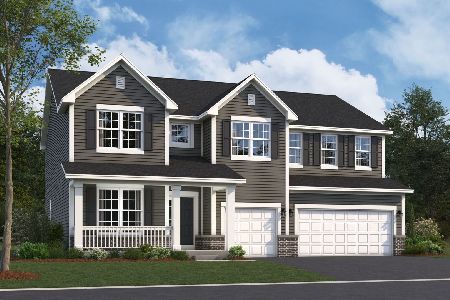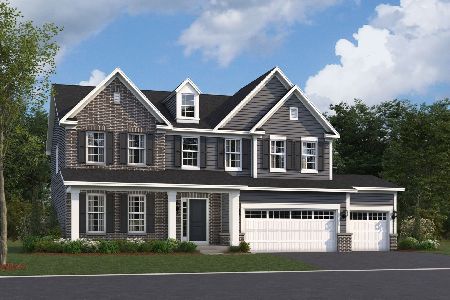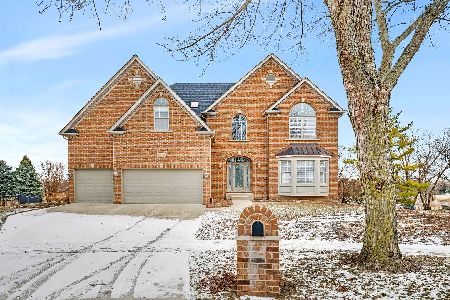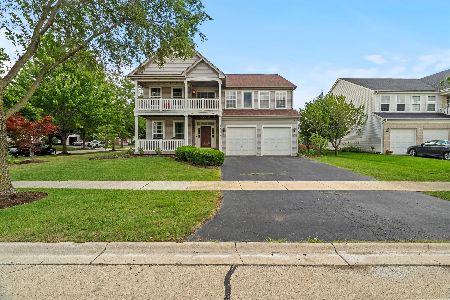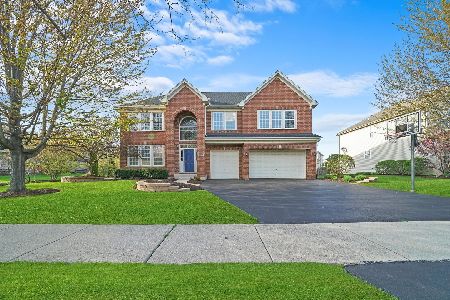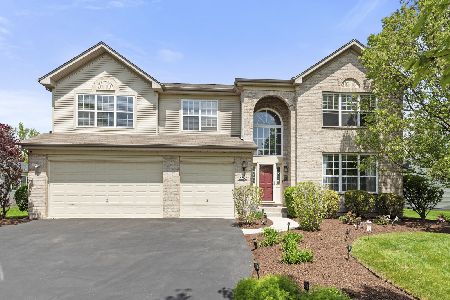1361 Brentwood Trail, Bolingbrook, Illinois 60490
$465,000
|
Sold
|
|
| Status: | Closed |
| Sqft: | 4,094 |
| Cost/Sqft: | $105 |
| Beds: | 4 |
| Baths: | 3 |
| Year Built: | 2004 |
| Property Taxes: | $10,468 |
| Days On Market: | 1769 |
| Lot Size: | 0,36 |
Description
An absolute "must-see!" This stunning, Westchester II Model, home in the sought after Fox Ridge Farms Subdivision boasts over 4,000 square feet of finished living space, not including the additional 2,000 sqft in the unfinished basement. The main floor features a formal living and dining area that leads into the open floorplan kitchen, breakfast area, and family room. Hosting is a breeze with this setup! The kitchen boasts beautiful wood cabinetry with 42" upper cabinets for extra storage capabilities and all stainless steel appliances. This home also feature a private home office, mud room, and laundry area! As the days grow warmer, take advantage of spending time outdoors in this gorgeous backyard on the 36'x25' brick paver patio surrounded by beautiful perennials and mature trees. At the end of a long day, retreat to your own private oasis located right in your master suite! Boasting vaulted ceilings, a separate seating area, 2 walk-in custom closets, double vanity, large soaking tub and walk-in shower. Rest easy knowing you have found your "home, sweet home." Don't wait, inquire today to schedule your tour, before it's too late!
Property Specifics
| Single Family | |
| — | |
| Colonial | |
| 2004 | |
| Full | |
| — | |
| No | |
| 0.36 |
| Will | |
| — | |
| 307 / Annual | |
| Other | |
| Public | |
| Public Sewer | |
| 11033537 | |
| 0701352060070000 |
Nearby Schools
| NAME: | DISTRICT: | DISTANCE: | |
|---|---|---|---|
|
Grade School
Liberty Elementary School |
202 | — | |
|
Middle School
John F Kennedy Middle School |
202 | Not in DB | |
|
High School
Plainfield East High School |
202 | Not in DB | |
Property History
| DATE: | EVENT: | PRICE: | SOURCE: |
|---|---|---|---|
| 11 May, 2021 | Sold | $465,000 | MRED MLS |
| 26 Mar, 2021 | Under contract | $429,900 | MRED MLS |
| 26 Mar, 2021 | Listed for sale | $429,900 | MRED MLS |
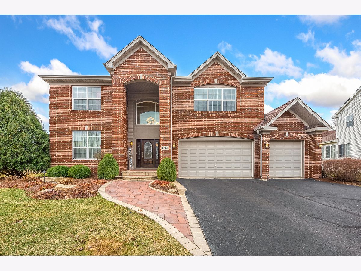
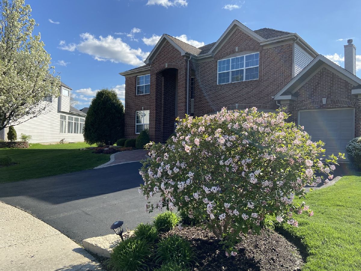
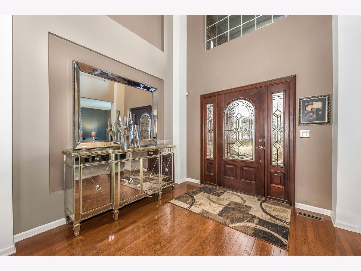
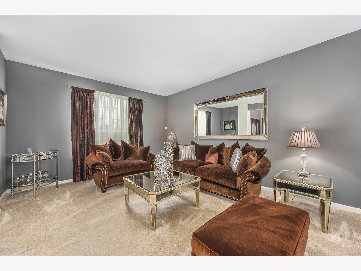
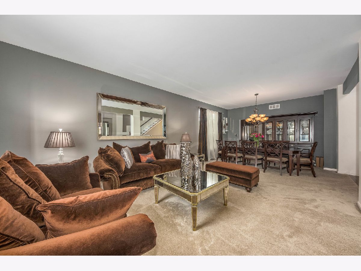
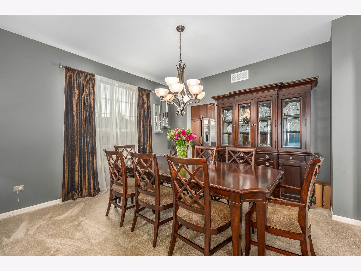
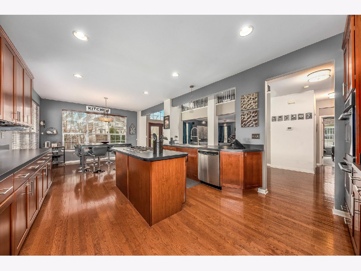
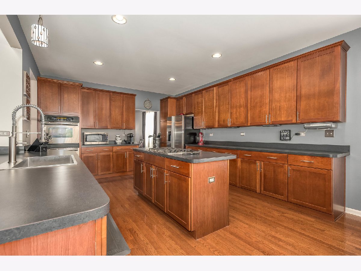
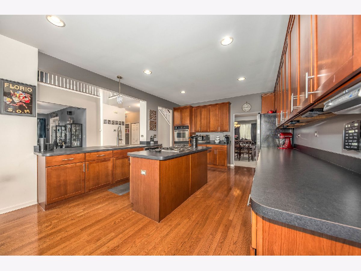
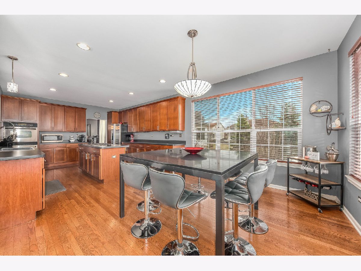
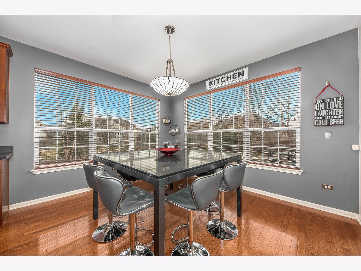
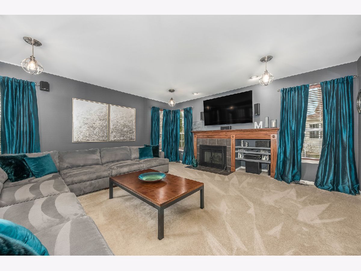
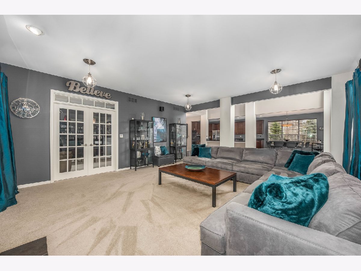
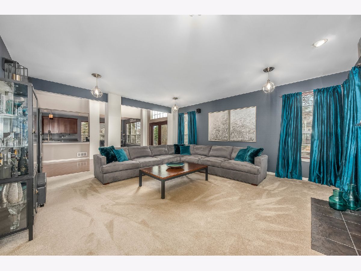
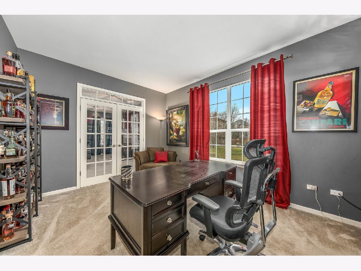
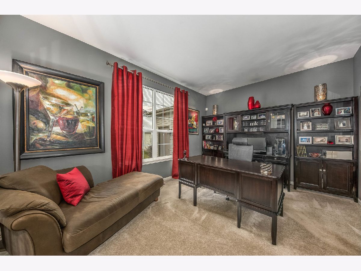
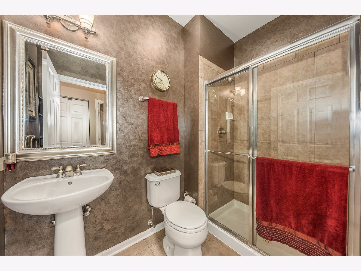
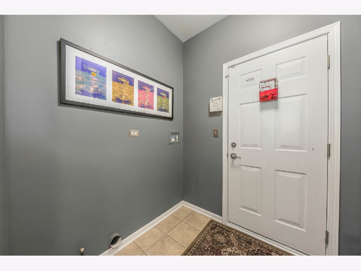
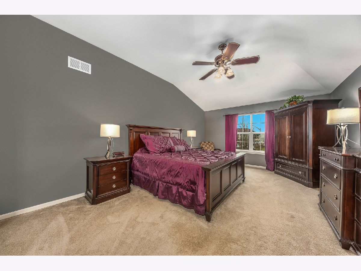
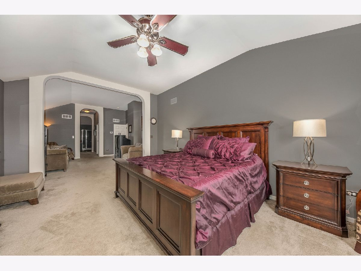
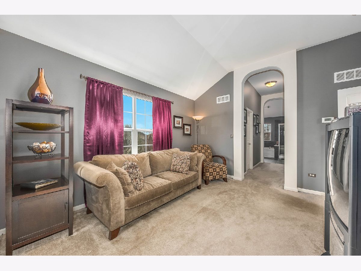
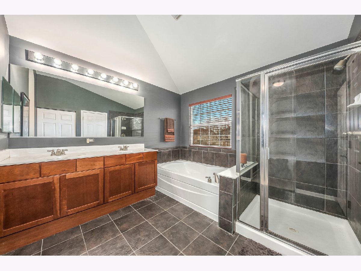
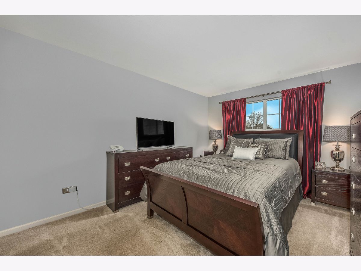
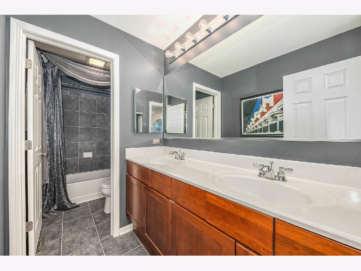
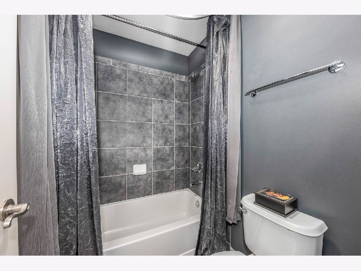
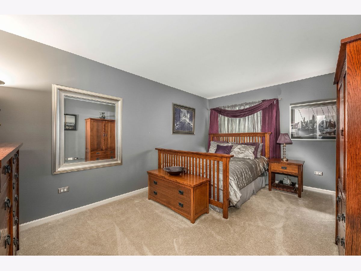
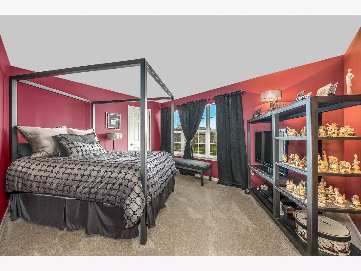
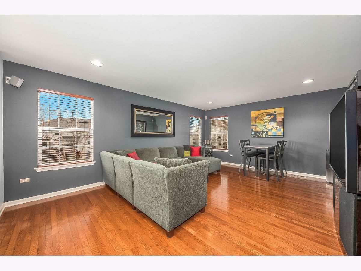
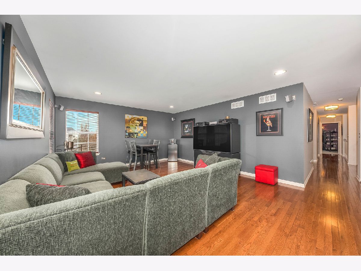
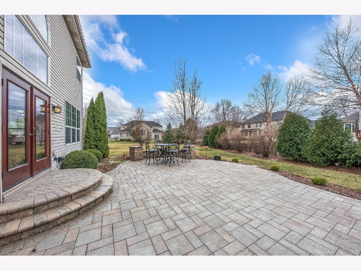
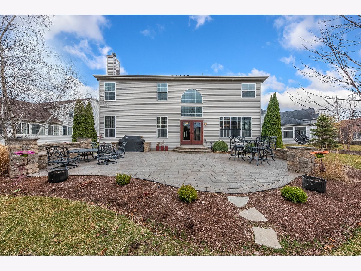
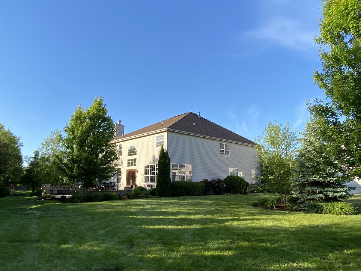
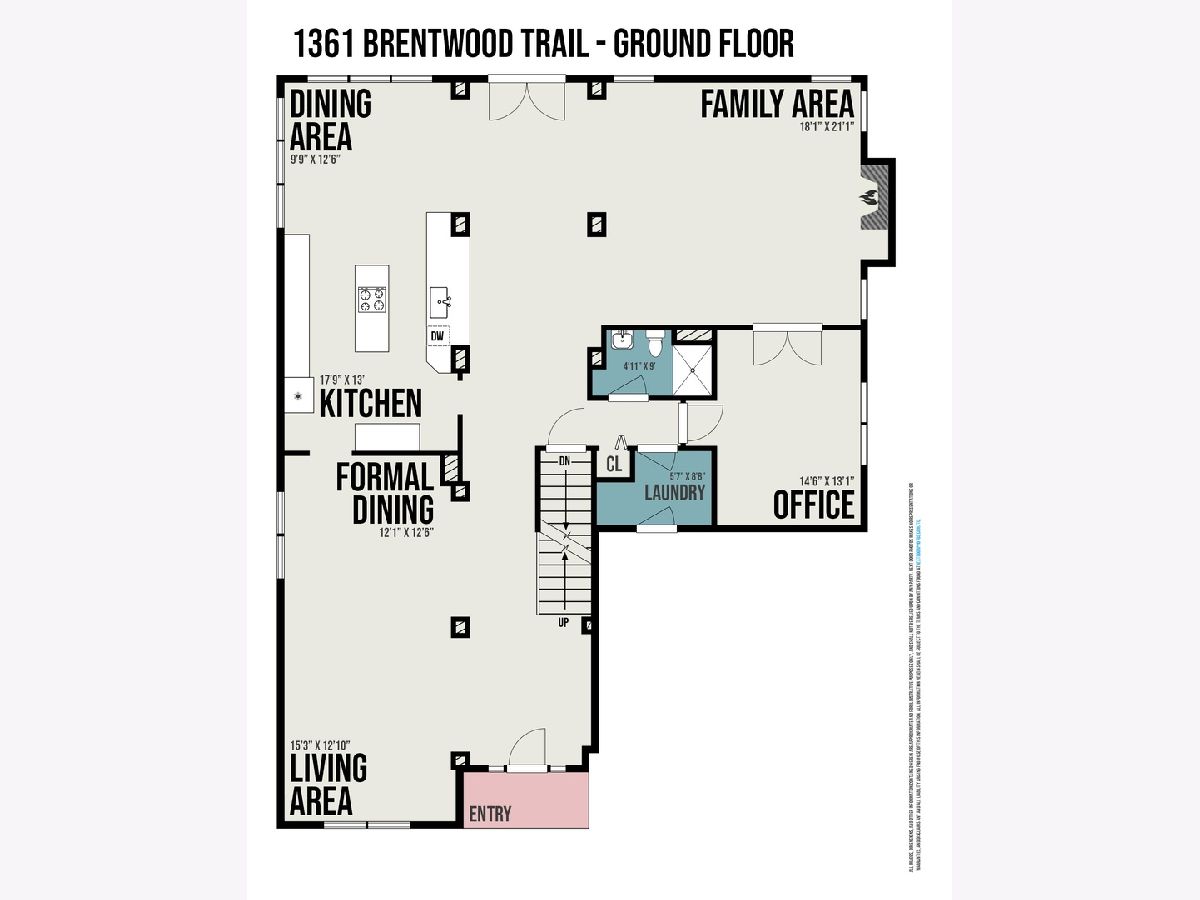
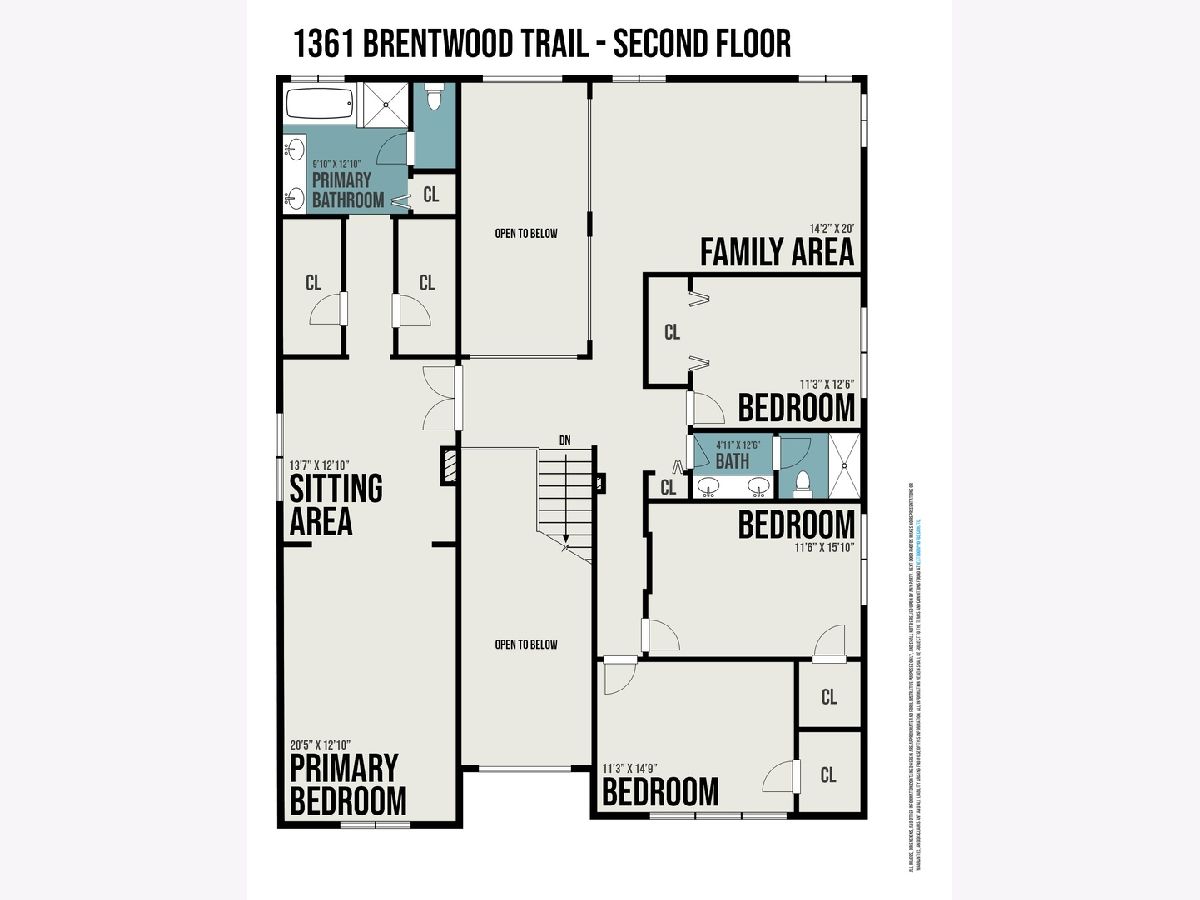
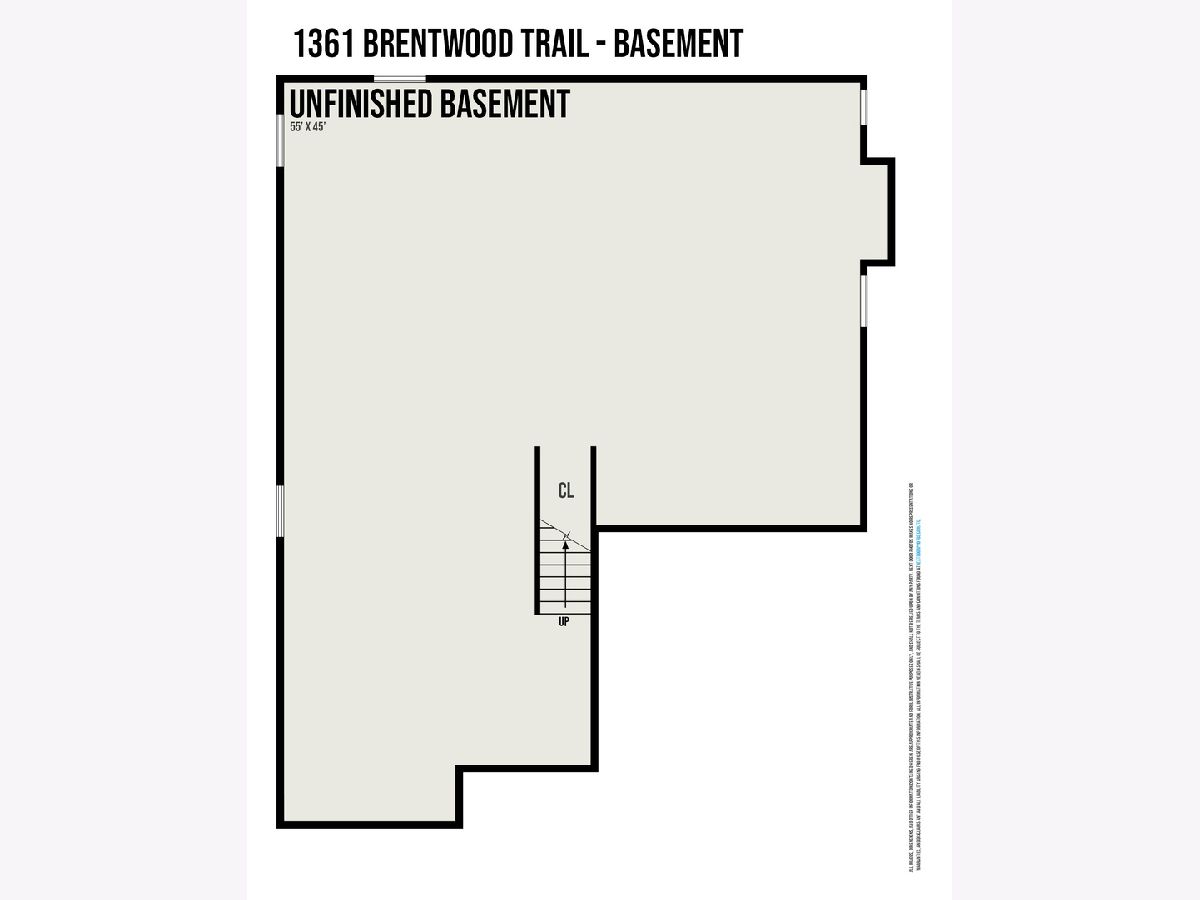
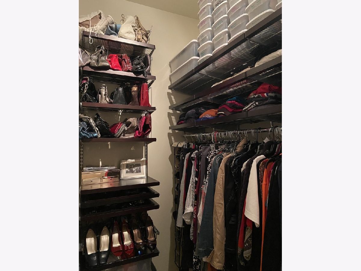
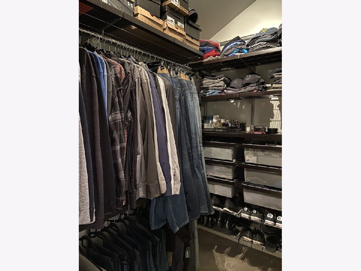
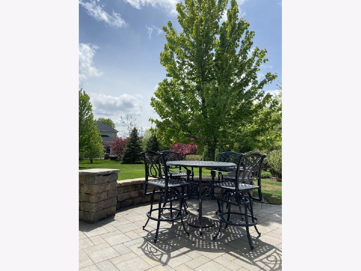
Room Specifics
Total Bedrooms: 4
Bedrooms Above Ground: 4
Bedrooms Below Ground: 0
Dimensions: —
Floor Type: Carpet
Dimensions: —
Floor Type: Carpet
Dimensions: —
Floor Type: Carpet
Full Bathrooms: 3
Bathroom Amenities: Double Sink
Bathroom in Basement: 0
Rooms: Breakfast Room,Office,Recreation Room
Basement Description: Unfinished,Egress Window
Other Specifics
| 3 | |
| — | |
| Asphalt | |
| Porch, Brick Paver Patio | |
| Cul-De-Sac,Mature Trees | |
| 0.36 | |
| — | |
| Full | |
| Vaulted/Cathedral Ceilings, First Floor Laundry, First Floor Full Bath, Walk-In Closet(s), Open Floorplan, Some Wood Floors, Separate Dining Room | |
| Dishwasher, Refrigerator, Washer, Dryer, Disposal, Stainless Steel Appliance(s), Cooktop, Built-In Oven | |
| Not in DB | |
| Park, Curbs, Sidewalks, Street Lights, Street Paved | |
| — | |
| — | |
| Gas Log |
Tax History
| Year | Property Taxes |
|---|---|
| 2021 | $10,468 |
Contact Agent
Nearby Similar Homes
Nearby Sold Comparables
Contact Agent
Listing Provided By
Expert Realty Solutions Inc.


