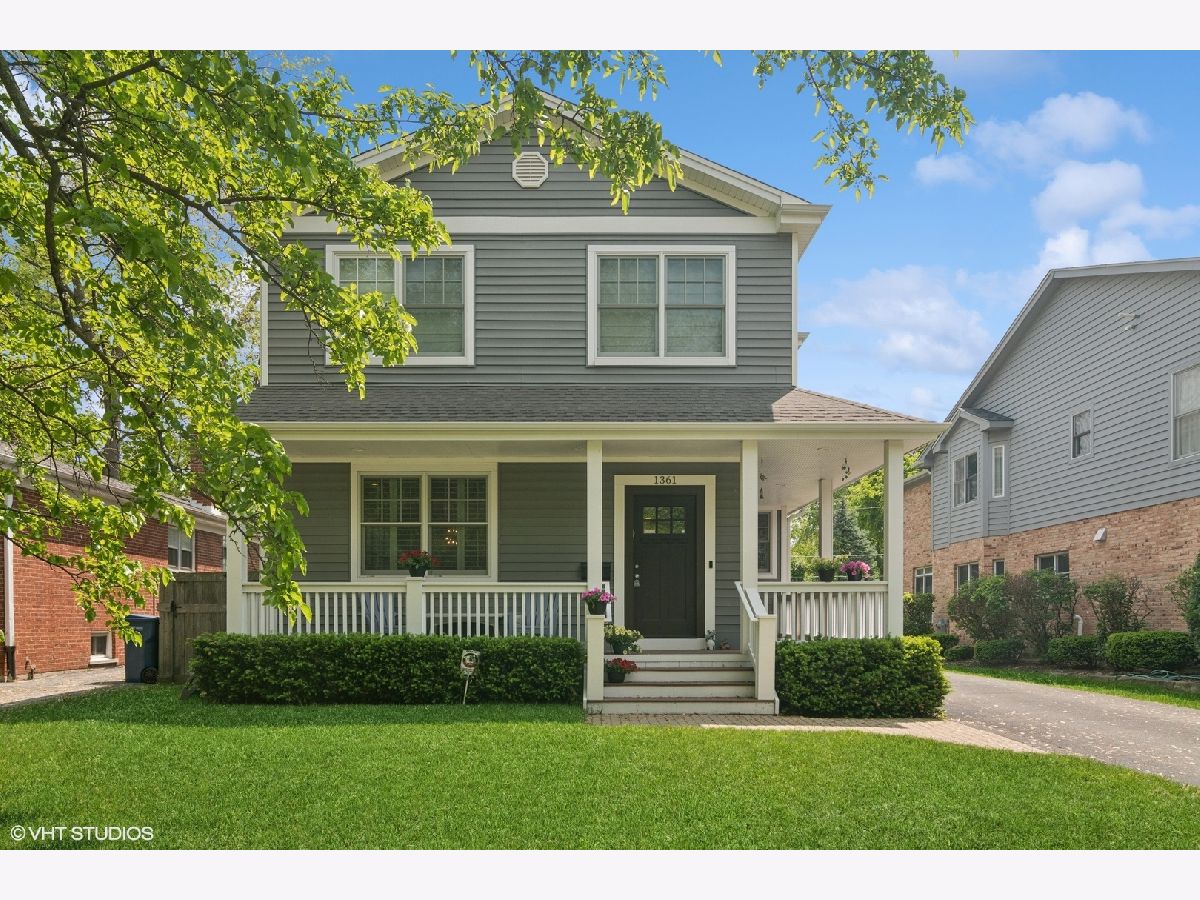1361 Cavell Avenue, Highland Park, Illinois 60035
$899,000
|
Sold
|
|
| Status: | Closed |
| Sqft: | 2,807 |
| Cost/Sqft: | $320 |
| Beds: | 4 |
| Baths: | 4 |
| Year Built: | 2015 |
| Property Taxes: | $20,062 |
| Days On Market: | 234 |
| Lot Size: | 0,17 |
Description
Your clients will LOVE this newer construction 5-bedroom, 3.1-bath colonial that sits in the heart of the sought-after Sherwood Forest neighborhood in Highland Park. Thoughtfully designed with high-end finishes throughout, this home delivers both function and style. The main level offers an open, sun-filled layout. A bright front living room with oversized windows and a gas fireplace framed by built-in shelving flows seamlessly into the dining area, kitchen, and family room-perfect for everyday living or entertaining guests. The white chef's kitchen is a showstopper, featuring a massive island with seating, thick granite counters, professional-grade Wolf cooktop with custom hood, double ovens, Sub-Zero fridge, tons of cabinetry, and a walk-in pantry. A stylish powder room is tucked conveniently nearby. The spacious family room is surrounded by windows, has room for a large sectional, and opens directly to the backyard patio. Off the side entrance, you'll find a practical mudroom with tile flooring, built-in bench, and a generous closet. Upstairs includes four large bedrooms and two full baths. The primary suite features a walk-in closet and a luxurious spa-style bathroom with stone tile, dual vanities, a large glass shower with body sprays, and a freestanding soaking tub. The shared full bath includes dual sinks and a tub. Laundry is also conveniently located on this floor. The finished basement adds a huge recreation area with high ceilings, a fifth bedroom, and a full bathroom-great for guests, a home gym, or playroom. Extras include hardwood floors, Marvin windows, recessed lighting, dual-zone HVAC, and crown molding throughout. Outside, enjoy relaxing on the wraparound front porch or hosting on the brick paver patio in the fenced backyard. Two-car detached garage included. Quiet street, top-tier location, and within the coveted Choice Zone-attend either Highland Park or Deerfield High School. Close to parks, groceries, commuter routes AND SHOPPING GALORE! WELCOME HOME!!!!
Property Specifics
| Single Family | |
| — | |
| — | |
| 2015 | |
| — | |
| — | |
| No | |
| 0.17 |
| Lake | |
| Sherwood Forest | |
| 0 / Not Applicable | |
| — | |
| — | |
| — | |
| 12368723 | |
| 16271140050000 |
Nearby Schools
| NAME: | DISTRICT: | DISTANCE: | |
|---|---|---|---|
|
Grade School
Sherwood Elementary School |
112 | — | |
|
Middle School
Edgewood Middle School |
112 | Not in DB | |
|
High School
Highland Park High School |
113 | Not in DB | |
|
Alternate High School
Deerfield High School |
— | Not in DB | |
Property History
| DATE: | EVENT: | PRICE: | SOURCE: |
|---|---|---|---|
| 5 Apr, 2016 | Sold | $769,000 | MRED MLS |
| 26 Jan, 2016 | Under contract | $769,000 | MRED MLS |
| 4 Jan, 2016 | Listed for sale | $769,000 | MRED MLS |
| 25 Mar, 2020 | Sold | $675,000 | MRED MLS |
| 20 Feb, 2020 | Under contract | $699,000 | MRED MLS |
| 3 Feb, 2020 | Listed for sale | $699,000 | MRED MLS |
| 7 Jul, 2023 | Sold | $850,000 | MRED MLS |
| 8 May, 2023 | Under contract | $850,000 | MRED MLS |
| 4 May, 2023 | Listed for sale | $850,000 | MRED MLS |
| 20 Aug, 2025 | Sold | $899,000 | MRED MLS |
| 12 Jul, 2025 | Under contract | $899,000 | MRED MLS |
| — | Last price change | $929,000 | MRED MLS |
| 5 Jun, 2025 | Listed for sale | $929,000 | MRED MLS |

































Room Specifics
Total Bedrooms: 5
Bedrooms Above Ground: 4
Bedrooms Below Ground: 1
Dimensions: —
Floor Type: —
Dimensions: —
Floor Type: —
Dimensions: —
Floor Type: —
Dimensions: —
Floor Type: —
Full Bathrooms: 4
Bathroom Amenities: Separate Shower,Double Sink,Soaking Tub
Bathroom in Basement: 1
Rooms: —
Basement Description: —
Other Specifics
| 2 | |
| — | |
| — | |
| — | |
| — | |
| 50X146 | |
| Unfinished | |
| — | |
| — | |
| — | |
| Not in DB | |
| — | |
| — | |
| — | |
| — |
Tax History
| Year | Property Taxes |
|---|---|
| 2016 | $4,738 |
| 2020 | $9,595 |
| 2023 | $17,835 |
| 2025 | $20,062 |
Contact Agent
Contact Agent
Listing Provided By
@properties Christie's International Real Estate


