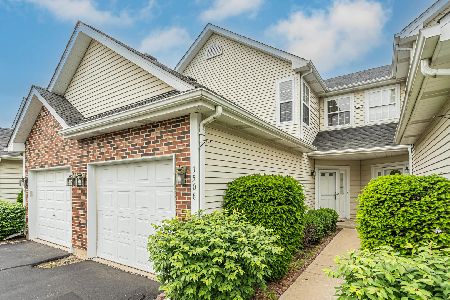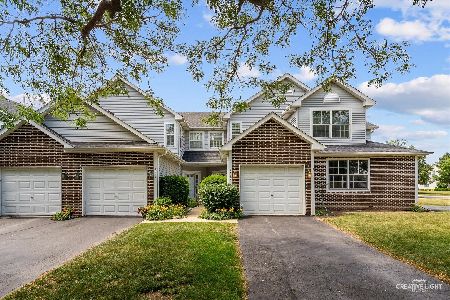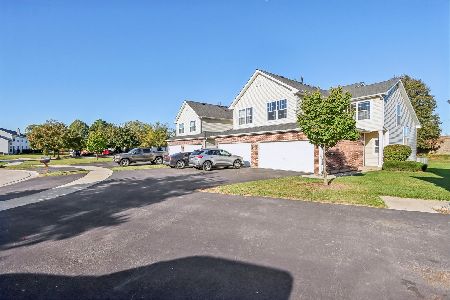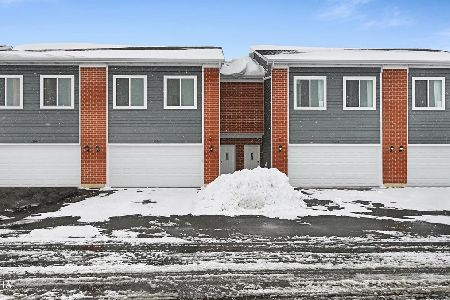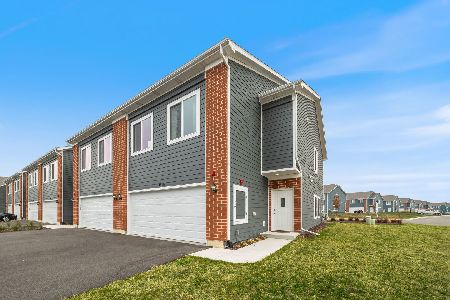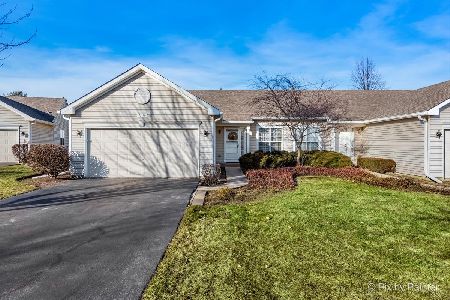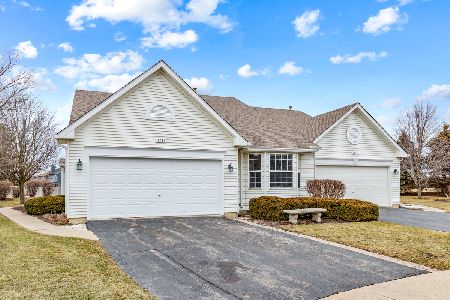1361 Chestnut Circle, Yorkville, Illinois 60560
$165,000
|
Sold
|
|
| Status: | Closed |
| Sqft: | 1,190 |
| Cost/Sqft: | $143 |
| Beds: | 3 |
| Baths: | 3 |
| Year Built: | 2003 |
| Property Taxes: | $4,123 |
| Days On Market: | 3578 |
| Lot Size: | 0,00 |
Description
You won't believe your luck when you've found this one: a 3 bed, 3 bath half duplex with a fully finished basement gives you over 2,000 sq ft of living space! A vaulted ceiling in the kitchen & living room, with skylight, plant shelf, a 2-story stone gas fireplace w/an oak mantle, built-in speakers and wired for a flat screen TV. Eat-in kitchen w/36" oak cabinets, tile floors, tile top & backsplash, a breakfast bar, & sliding glass door to the patio - appliances included. The master bedroom & master bathroom are divided by a glass, see-thru gas fireplace - plus, this luxury suite has a whirlpool tub, tile floor, walk-in closet & a vaulted ceiling! The finished basement has an 18x24 family room w/ built-in cabinets & room for a bar fridge, plus an office & a full bathroom. 1st floor laundry room w/ tile floor - washer & dryer incl. Blue spruce edged yard is fenced & has a brick paver patio. The association covers exterior maint incl. lawn care, snow removal. 2 Car garage w/attic storage
Property Specifics
| Condos/Townhomes | |
| 1 | |
| — | |
| 2003 | |
| Full | |
| — | |
| No | |
| — |
| Kendall | |
| Fox Hill | |
| 150 / Monthly | |
| Insurance,Exterior Maintenance,Lawn Care,Snow Removal | |
| Public | |
| Public Sewer | |
| 09150436 | |
| 0230214021 |
Property History
| DATE: | EVENT: | PRICE: | SOURCE: |
|---|---|---|---|
| 11 May, 2016 | Sold | $165,000 | MRED MLS |
| 20 Mar, 2016 | Under contract | $169,900 | MRED MLS |
| 27 Feb, 2016 | Listed for sale | $169,900 | MRED MLS |
| 27 Feb, 2020 | Sold | $137,000 | MRED MLS |
| 23 Jan, 2020 | Under contract | $143,900 | MRED MLS |
| 22 Jan, 2020 | Listed for sale | $143,900 | MRED MLS |
| 29 Apr, 2024 | Under contract | $0 | MRED MLS |
| 1 Apr, 2024 | Listed for sale | $0 | MRED MLS |
Room Specifics
Total Bedrooms: 3
Bedrooms Above Ground: 3
Bedrooms Below Ground: 0
Dimensions: —
Floor Type: Carpet
Dimensions: —
Floor Type: Carpet
Full Bathrooms: 3
Bathroom Amenities: Whirlpool,Separate Shower
Bathroom in Basement: 1
Rooms: Office
Basement Description: Finished
Other Specifics
| 2 | |
| Concrete Perimeter | |
| Asphalt | |
| Brick Paver Patio, End Unit | |
| Fenced Yard | |
| 64X189X189X125 | |
| — | |
| Full | |
| Vaulted/Cathedral Ceilings, Skylight(s), First Floor Bedroom, First Floor Laundry | |
| Range, Microwave, Dishwasher, Refrigerator, Washer, Dryer, Disposal | |
| Not in DB | |
| — | |
| — | |
| — | |
| Double Sided, Gas Log, Gas Starter |
Tax History
| Year | Property Taxes |
|---|---|
| 2016 | $4,123 |
| 2020 | $3,357 |
Contact Agent
Nearby Similar Homes
Nearby Sold Comparables
Contact Agent
Listing Provided By
Coldwell Banker The Real Estate Group

