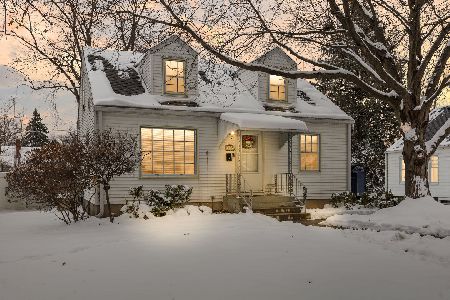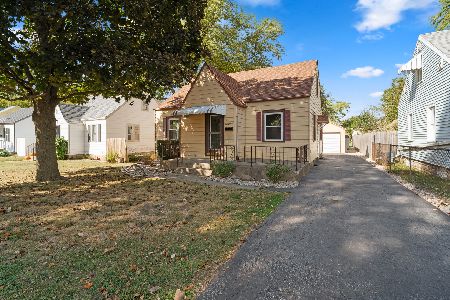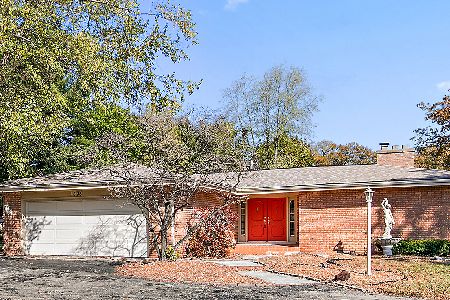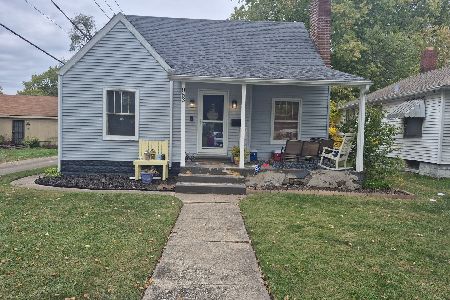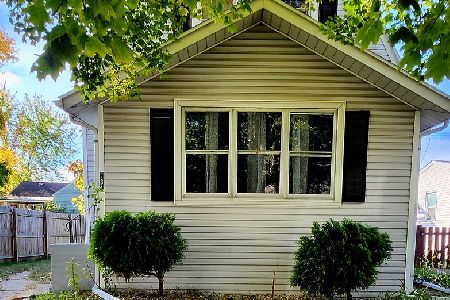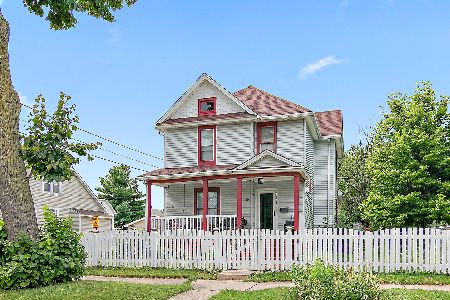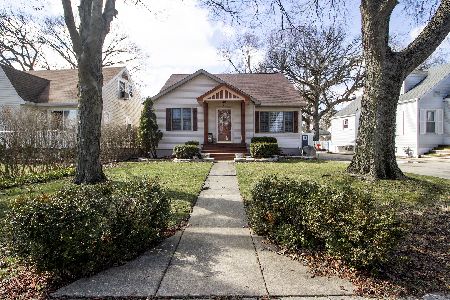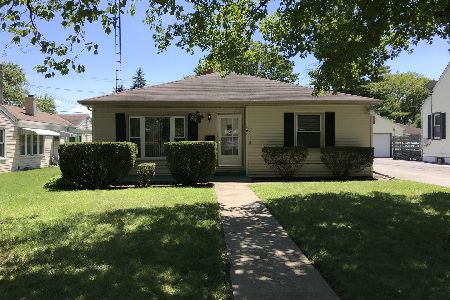1361 Circle Drive, Bradley, Illinois 60915
$123,000
|
Sold
|
|
| Status: | Closed |
| Sqft: | 1,394 |
| Cost/Sqft: | $93 |
| Beds: | 2 |
| Baths: | 2 |
| Year Built: | 1952 |
| Property Taxes: | $2,006 |
| Days On Market: | 4547 |
| Lot Size: | 0,00 |
Description
Located in the Village of Bradley (Kankakee mailing address) * This is a beautiful home with an awesome combo kitchen/dining/FR area, brick gas FP floor to ceiling. Lighted built-in china cabinet, center island w/snack bar, B-I smooth top stove, abundant cabinets, ceramic backsplash, pantry, recessed lighting, skylight. MBR, vaulted ceiling, built-in dresser. MBA w/walk-in shower. Heated sunroom. Det 2 car garage
Property Specifics
| Single Family | |
| — | |
| — | |
| 1952 | |
| Partial | |
| — | |
| No | |
| — |
| Kankakee | |
| — | |
| 0 / Not Applicable | |
| None | |
| Public | |
| Public Sewer | |
| 08421115 | |
| 17093042101500 |
Property History
| DATE: | EVENT: | PRICE: | SOURCE: |
|---|---|---|---|
| 11 Oct, 2013 | Sold | $123,000 | MRED MLS |
| 9 Sep, 2013 | Under contract | $129,900 | MRED MLS |
| 13 Aug, 2013 | Listed for sale | $129,900 | MRED MLS |
Room Specifics
Total Bedrooms: 2
Bedrooms Above Ground: 2
Bedrooms Below Ground: 0
Dimensions: —
Floor Type: Carpet
Full Bathrooms: 2
Bathroom Amenities: —
Bathroom in Basement: 0
Rooms: Kitchen,Heated Sun Room
Basement Description: Partially Finished,Crawl
Other Specifics
| 2 | |
| — | |
| Concrete | |
| Porch | |
| Fenced Yard | |
| 50X140X36X140 | |
| Pull Down Stair | |
| Full | |
| Vaulted/Cathedral Ceilings, Skylight(s), Hardwood Floors, First Floor Bedroom, First Floor Laundry, First Floor Full Bath | |
| Range, Microwave, Dishwasher, Refrigerator, Freezer, Washer, Dryer | |
| Not in DB | |
| Sidewalks, Street Lights, Street Paved | |
| — | |
| — | |
| Gas Log |
Tax History
| Year | Property Taxes |
|---|---|
| 2013 | $2,006 |
Contact Agent
Nearby Similar Homes
Nearby Sold Comparables
Contact Agent
Listing Provided By
Speckman Realty Real Living

