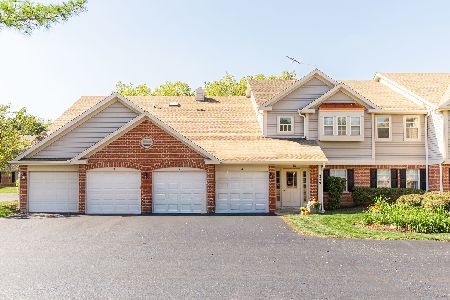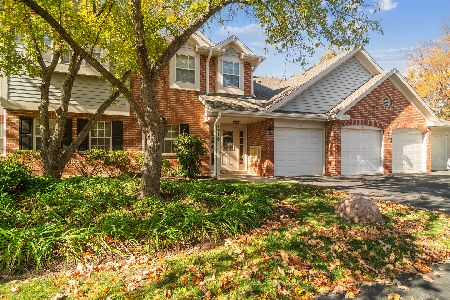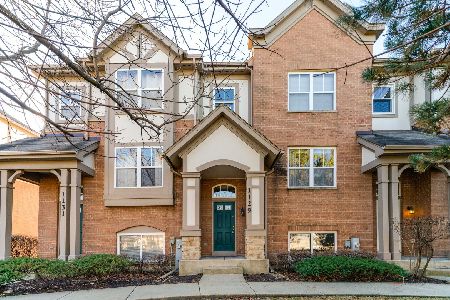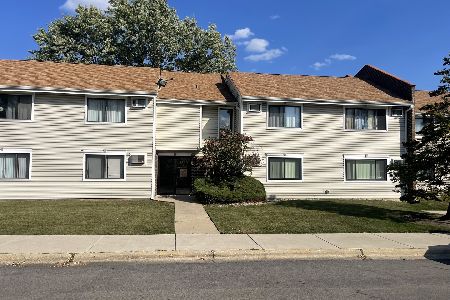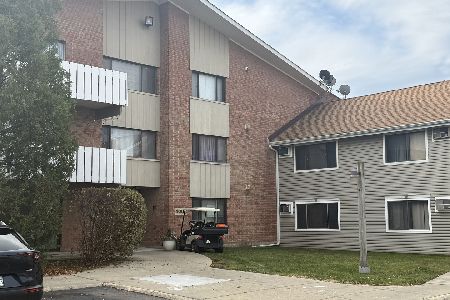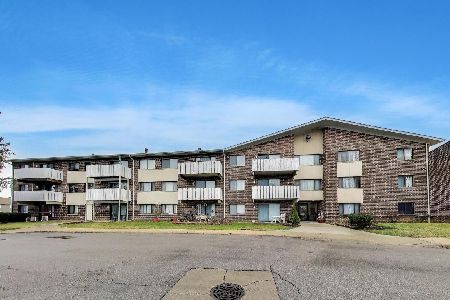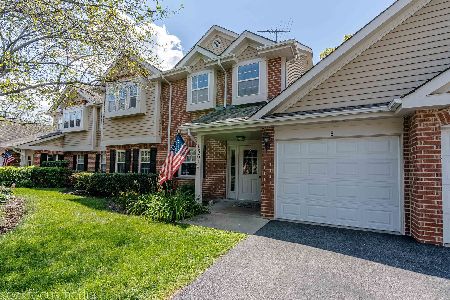1361 Evergreen Drive, Palatine, Illinois 60074
$166,000
|
Sold
|
|
| Status: | Closed |
| Sqft: | 1,175 |
| Cost/Sqft: | $145 |
| Beds: | 3 |
| Baths: | 2 |
| Year Built: | 1990 |
| Property Taxes: | $1,687 |
| Days On Market: | 2278 |
| Lot Size: | 0,00 |
Description
Rare 3 Bdrm, 2 Bath 2nd floor coach home in sought after Harvest Run. Located on cul-de-sac adjacent to beautiful pond with walking paths. Bright eat-in updated kitchen with Butternut Maple cabinets, Porcelain tile flooring, Marbled backsplash & all appliances plus sliders opening to balcony deck. Large Master Bdrm. w/Bay Window w/C.T. window seat. Amazing updated Master Bath w/C.T. floor, countertop w/ double sink vanity, soaking tub, separate shower, & adjacent walk-in-closet. New roof, Furnace & C/A in '07 & Water Heater Apr. 2019. In unit washer & dryer included. Spacious Liv.Rm. w/vaulted ceiling & sliders w/west exposure to balcony. Laminate flooring T.O. Liv.Rm. & Din.Rm. Enter your private garage without going outside. Easy to show!
Property Specifics
| Condos/Townhomes | |
| 1 | |
| — | |
| 1990 | |
| None | |
| REGENCY | |
| No | |
| — |
| Cook | |
| Harvest Run | |
| 316 / Monthly | |
| Insurance,Exterior Maintenance,Lawn Care,Snow Removal | |
| Lake Michigan | |
| Public Sewer | |
| 10561783 | |
| 02124100561052 |
Nearby Schools
| NAME: | DISTRICT: | DISTANCE: | |
|---|---|---|---|
|
Grade School
Jane Addams Elementary School |
15 | — | |
|
Middle School
Winston Campus-junior High |
15 | Not in DB | |
|
High School
Palatine High School |
211 | Not in DB | |
Property History
| DATE: | EVENT: | PRICE: | SOURCE: |
|---|---|---|---|
| 28 Jan, 2020 | Sold | $166,000 | MRED MLS |
| 17 Dec, 2019 | Under contract | $170,000 | MRED MLS |
| — | Last price change | $174,900 | MRED MLS |
| 30 Oct, 2019 | Listed for sale | $174,900 | MRED MLS |
Room Specifics
Total Bedrooms: 3
Bedrooms Above Ground: 3
Bedrooms Below Ground: 0
Dimensions: —
Floor Type: Carpet
Dimensions: —
Floor Type: Carpet
Full Bathrooms: 2
Bathroom Amenities: Separate Shower,Double Sink,Soaking Tub
Bathroom in Basement: 0
Rooms: Balcony/Porch/Lanai
Basement Description: None
Other Specifics
| 1 | |
| Concrete Perimeter | |
| Asphalt | |
| Balcony | |
| Cul-De-Sac | |
| INTEGRAL | |
| — | |
| Full | |
| Vaulted/Cathedral Ceilings, Wood Laminate Floors, Laundry Hook-Up in Unit, Walk-In Closet(s) | |
| Range, Microwave, Dishwasher, Refrigerator, Washer, Dryer, Disposal | |
| Not in DB | |
| — | |
| — | |
| — | |
| — |
Tax History
| Year | Property Taxes |
|---|---|
| 2020 | $1,687 |
Contact Agent
Nearby Similar Homes
Nearby Sold Comparables
Contact Agent
Listing Provided By
RE/MAX Suburban

