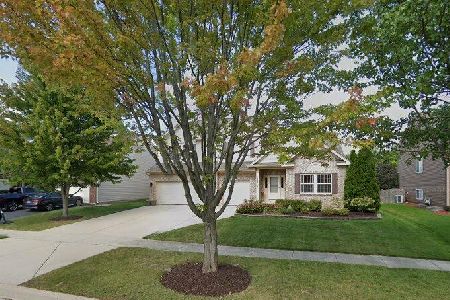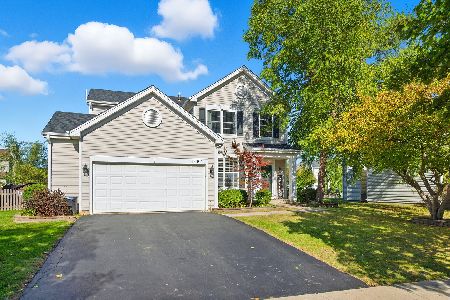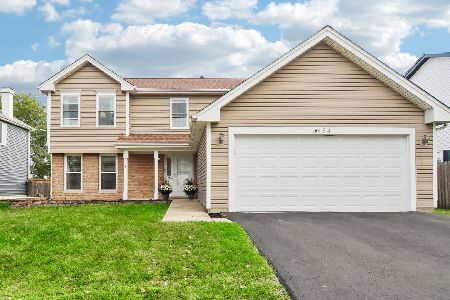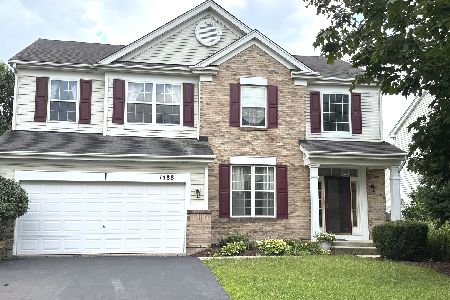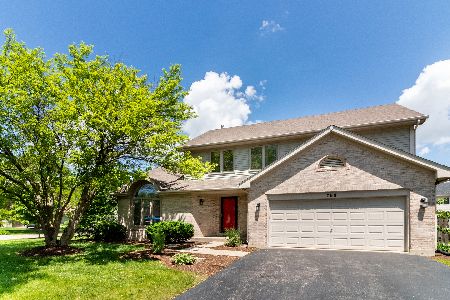1361 Farmstead Lane, Bolingbrook, Illinois 60490
$265,000
|
Sold
|
|
| Status: | Closed |
| Sqft: | 2,200 |
| Cost/Sqft: | $123 |
| Beds: | 3 |
| Baths: | 4 |
| Year Built: | 1996 |
| Property Taxes: | $6,230 |
| Days On Market: | 3778 |
| Lot Size: | 0,27 |
Description
Beautifully maintained home on large lot served by Plainfield 202 Schools. Updated kitchen w/corian, SS appliances, golden oak cabinets, hardwood floors w/breakfast eating area opens to warm, inviting Family Room with fireplace. Dramatic 2-story Living Room. Vaulted Master Suite w/luxury bath has whirlpool, separate shower, dual sinks plus a huge walk-in closet you will love! Professionally designed basement offers 2 recreation areas, office, storage room plus bathroom and features surround sound, crown molding, arched doorways, accent lighting. Great curb appeal with lush landscaping and wonderful big backyard with paver patio. Nothing to do but move in!
Property Specifics
| Single Family | |
| — | |
| Tri-Level | |
| 1996 | |
| Full | |
| — | |
| No | |
| 0.27 |
| Will | |
| Fields Of Bradford | |
| 0 / Not Applicable | |
| None | |
| Lake Michigan | |
| Public Sewer | |
| 08984322 | |
| 1202194060010000 |
Nearby Schools
| NAME: | DISTRICT: | DISTANCE: | |
|---|---|---|---|
|
Grade School
Liberty Elementary School |
202 | — | |
|
Middle School
John F Kennedy Middle School |
202 | Not in DB | |
|
High School
Plainfield East High School |
202 | Not in DB | |
Property History
| DATE: | EVENT: | PRICE: | SOURCE: |
|---|---|---|---|
| 22 Sep, 2015 | Sold | $265,000 | MRED MLS |
| 21 Jul, 2015 | Under contract | $269,900 | MRED MLS |
| 16 Jul, 2015 | Listed for sale | $269,900 | MRED MLS |
Room Specifics
Total Bedrooms: 3
Bedrooms Above Ground: 3
Bedrooms Below Ground: 0
Dimensions: —
Floor Type: Carpet
Dimensions: —
Floor Type: Carpet
Full Bathrooms: 4
Bathroom Amenities: Whirlpool,Separate Shower,Double Sink
Bathroom in Basement: 1
Rooms: Eating Area,Exercise Room,Office,Recreation Room,Storage,Walk In Closet
Basement Description: Finished
Other Specifics
| 2 | |
| — | |
| Asphalt | |
| Patio, Brick Paver Patio, Storms/Screens | |
| — | |
| 92 X 124 X 91 X 124 | |
| — | |
| Full | |
| Vaulted/Cathedral Ceilings, Hardwood Floors, Wood Laminate Floors, First Floor Laundry | |
| Range, Microwave, Dishwasher, Refrigerator, Washer, Dryer, Disposal | |
| Not in DB | |
| — | |
| — | |
| — | |
| — |
Tax History
| Year | Property Taxes |
|---|---|
| 2015 | $6,230 |
Contact Agent
Nearby Similar Homes
Nearby Sold Comparables
Contact Agent
Listing Provided By
john greene, Realtor

