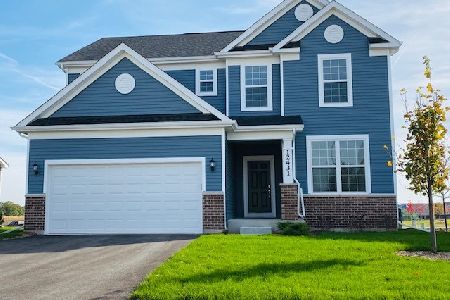1361 Gordon Lane, Lemont, Illinois 60439
$493,905
|
Sold
|
|
| Status: | Closed |
| Sqft: | 3,259 |
| Cost/Sqft: | $160 |
| Beds: | 4 |
| Baths: | 3 |
| Year Built: | 1996 |
| Property Taxes: | $9,212 |
| Days On Market: | 3934 |
| Lot Size: | 1,10 |
Description
Premium Lake front property on a beautiful wooded parcel. This awesome home is neutrally decorated & squeaky clean. Big Sunny Kitchen opens to a Family Room w/ vaulted ceiling & fireplace. French Doors from FR open to Living Room, and there is a Butlers pantry leading to the formal Dining Room. 4 Big Bedrooms include master suite w/ 2 walk-in closets & whirlpool Bath. Main floor Laundry, 3 Car Gar. Lake, Lawn & Woods
Property Specifics
| Single Family | |
| — | |
| — | |
| 1996 | |
| Full | |
| — | |
| Yes | |
| 1.1 |
| Cook | |
| Cache Lake | |
| 0 / Not Applicable | |
| None | |
| Private Well | |
| Septic-Private | |
| 08929607 | |
| 22314040040000 |
Property History
| DATE: | EVENT: | PRICE: | SOURCE: |
|---|---|---|---|
| 29 Sep, 2015 | Sold | $493,905 | MRED MLS |
| 23 Aug, 2015 | Under contract | $519,900 | MRED MLS |
| 21 May, 2015 | Listed for sale | $519,900 | MRED MLS |
Room Specifics
Total Bedrooms: 4
Bedrooms Above Ground: 4
Bedrooms Below Ground: 0
Dimensions: —
Floor Type: Carpet
Dimensions: —
Floor Type: Carpet
Dimensions: —
Floor Type: Carpet
Full Bathrooms: 3
Bathroom Amenities: Whirlpool,Separate Shower,Double Sink
Bathroom in Basement: 0
Rooms: Foyer,Sitting Room
Basement Description: Unfinished
Other Specifics
| 3 | |
| Concrete Perimeter | |
| Side Drive | |
| Deck | |
| Lake Front,Pond(s),Water Rights,Water View,Wooded | |
| 150X365X32X185X222 | |
| — | |
| Full | |
| Vaulted/Cathedral Ceilings, Skylight(s), First Floor Laundry | |
| Range, Dishwasher, Refrigerator, Washer, Dryer | |
| Not in DB | |
| Water Rights | |
| — | |
| — | |
| — |
Tax History
| Year | Property Taxes |
|---|---|
| 2015 | $9,212 |
Contact Agent
Contact Agent
Listing Provided By
Baird & Warner





