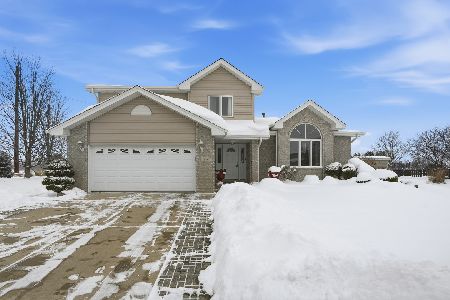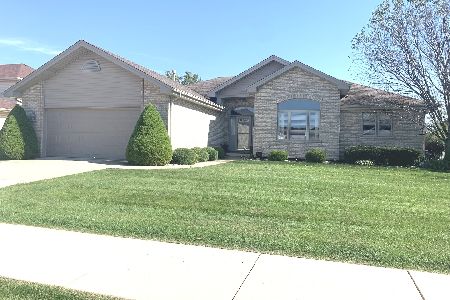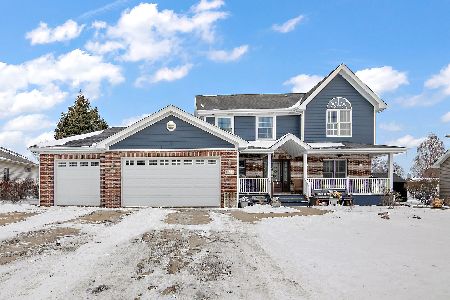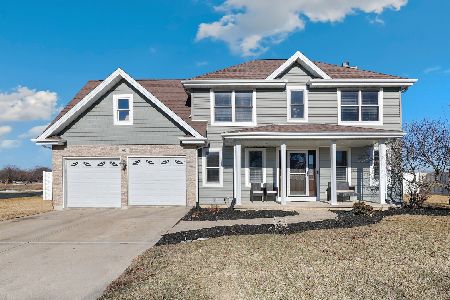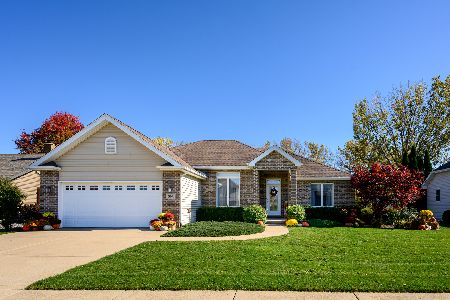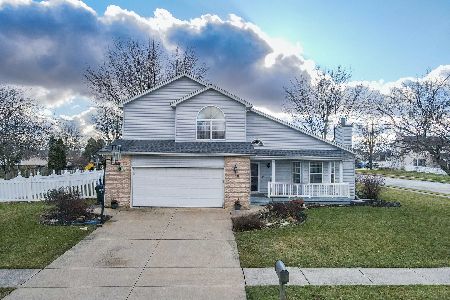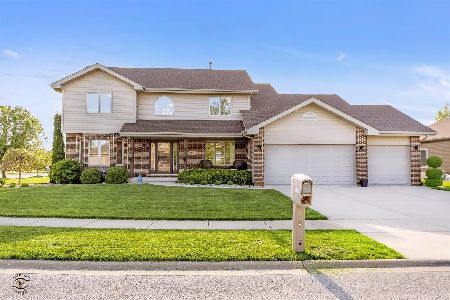1361 Rainbow Circle, Manteno, Illinois 60950
$253,500
|
Sold
|
|
| Status: | Closed |
| Sqft: | 2,020 |
| Cost/Sqft: | $127 |
| Beds: | 3 |
| Baths: | 2 |
| Year Built: | 2006 |
| Property Taxes: | $6,728 |
| Days On Market: | 2923 |
| Lot Size: | 0,00 |
Description
This one owner home is immaculate and you'll appreciate the upgrades the owner chose while under construction. The covered front porch greets you to an open floor plan to view the dining room and great room with wood fireplace that has a gas starter. Flooring in Great room and Dining room is quality hand scraped engineered hardwood flooring. The kitchen has ample counter and cabinetry and a beautiful area for your dinette table to view the family room or backyard and nature. Wait till you see the large sized bedrooms measuring 14 X 15, 14 X 13, and 14 X 12 with great closet space. Wonderful basement for storage or ready for you to finish. Upgrades include a new water heater in 2016 and a new ejector pump and sump pump in 2017. The furnace has a UV light, 5 inch media filter, humidifier and preventative maintenance agreement. Fantastic floorplan offers privacy for the master suite. Call today for list of home upgrades and improvements!
Property Specifics
| Single Family | |
| — | |
| Ranch | |
| 2006 | |
| Full | |
| AIDEN | |
| No | |
| — |
| Kankakee | |
| South Creek | |
| 0 / Not Applicable | |
| None | |
| Public | |
| Public Sewer | |
| 09855530 | |
| 03022130229500 |
Property History
| DATE: | EVENT: | PRICE: | SOURCE: |
|---|---|---|---|
| 10 Jul, 2018 | Sold | $253,500 | MRED MLS |
| 23 May, 2018 | Under contract | $257,500 | MRED MLS |
| — | Last price change | $262,900 | MRED MLS |
| 16 Feb, 2018 | Listed for sale | $267,900 | MRED MLS |
| 23 Jul, 2021 | Sold | $279,000 | MRED MLS |
| 17 Jun, 2021 | Under contract | $289,900 | MRED MLS |
| 26 May, 2021 | Listed for sale | $289,900 | MRED MLS |
Room Specifics
Total Bedrooms: 3
Bedrooms Above Ground: 3
Bedrooms Below Ground: 0
Dimensions: —
Floor Type: Carpet
Dimensions: —
Floor Type: Carpet
Full Bathrooms: 2
Bathroom Amenities: Whirlpool,Separate Shower,Double Sink
Bathroom in Basement: 0
Rooms: Foyer
Basement Description: Unfinished
Other Specifics
| 2.5 | |
| Concrete Perimeter | |
| Concrete | |
| Patio, Storms/Screens | |
| — | |
| 82X135X98X137 | |
| — | |
| Full | |
| Vaulted/Cathedral Ceilings, Hardwood Floors, First Floor Bedroom, First Floor Laundry, First Floor Full Bath | |
| Range, Microwave, Dishwasher, Refrigerator, Washer, Dryer | |
| Not in DB | |
| Sidewalks, Street Lights, Street Paved | |
| — | |
| — | |
| Wood Burning, Gas Starter |
Tax History
| Year | Property Taxes |
|---|---|
| 2018 | $6,728 |
| 2021 | $8,482 |
Contact Agent
Nearby Similar Homes
Nearby Sold Comparables
Contact Agent
Listing Provided By
Speckman Realty Real Living

