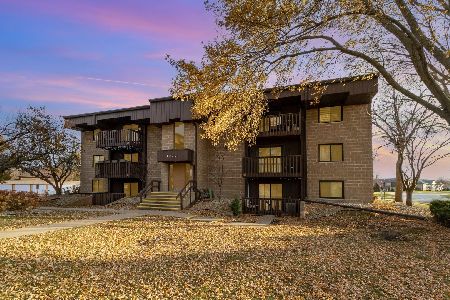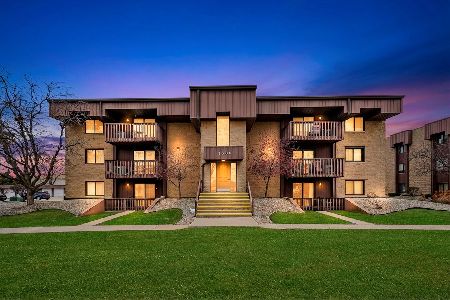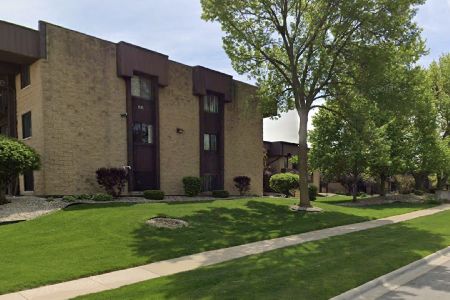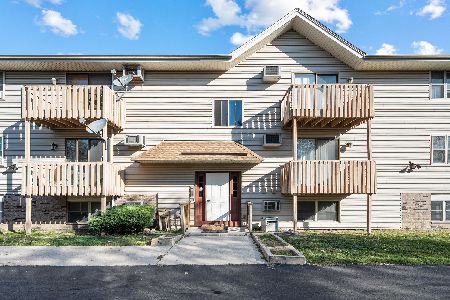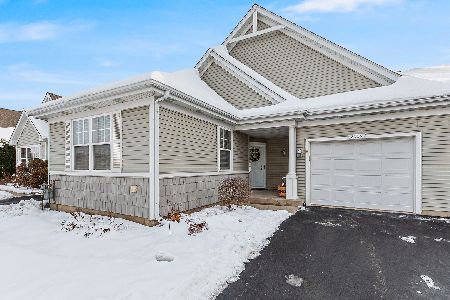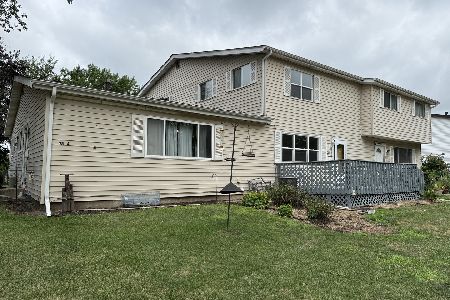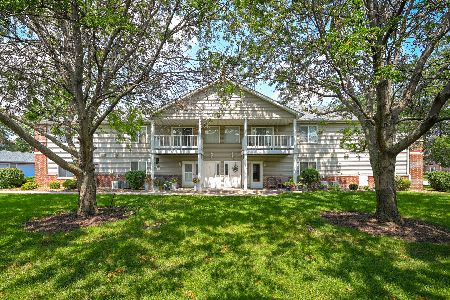1361 Rock Run Drive, Crest Hill, Illinois 60403
$103,000
|
Sold
|
|
| Status: | Closed |
| Sqft: | 1,098 |
| Cost/Sqft: | $91 |
| Beds: | 2 |
| Baths: | 2 |
| Year Built: | 2003 |
| Property Taxes: | $2,866 |
| Days On Market: | 2828 |
| Lot Size: | 0,00 |
Description
Great condo under $100K. All new paint and carpet! Great Open Sunny Home, shows like new! Investors, this is a good one! Very spacious eat in kitchen with oak cabinets and ceramic flooring. Large living room too! Dine on your Cozy Balcony. Convenient Lndry room & attic access for extra storage. Large Rooms, the master bedroom can accommodate a king size bed. Private Master Bath & WI Closet too! 1 car garage with additional parking outside. 2nd floor unit with private entrance. New shower doors, bathroom sinks, faucets and new blinds. Ceiling fans and central air. Close to shopping, I55 & I80. Low taxes! This building is not FHA approved.
Property Specifics
| Condos/Townhomes | |
| 1 | |
| — | |
| 2003 | |
| None | |
| — | |
| No | |
| — |
| Will | |
| Rock Run Terrace | |
| 125 / Monthly | |
| Insurance,Exterior Maintenance,Snow Removal | |
| Public | |
| Public Sewer | |
| 09937375 | |
| 3007061140181008 |
Property History
| DATE: | EVENT: | PRICE: | SOURCE: |
|---|---|---|---|
| 20 Jun, 2018 | Sold | $103,000 | MRED MLS |
| 8 May, 2018 | Under contract | $99,900 | MRED MLS |
| 3 May, 2018 | Listed for sale | $99,900 | MRED MLS |
Room Specifics
Total Bedrooms: 2
Bedrooms Above Ground: 2
Bedrooms Below Ground: 0
Dimensions: —
Floor Type: Carpet
Full Bathrooms: 2
Bathroom Amenities: —
Bathroom in Basement: 0
Rooms: No additional rooms
Basement Description: None
Other Specifics
| 1 | |
| — | |
| Asphalt | |
| Balcony | |
| Common Grounds | |
| COMMON | |
| — | |
| Full | |
| Laundry Hook-Up in Unit, Storage | |
| Range, Dishwasher, Refrigerator, Washer, Dryer | |
| Not in DB | |
| — | |
| — | |
| — | |
| — |
Tax History
| Year | Property Taxes |
|---|---|
| 2018 | $2,866 |
Contact Agent
Nearby Similar Homes
Nearby Sold Comparables
Contact Agent
Listing Provided By
RE/MAX Professionals Select

