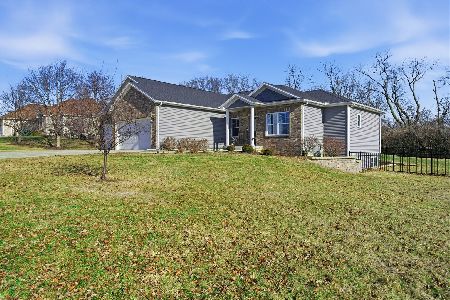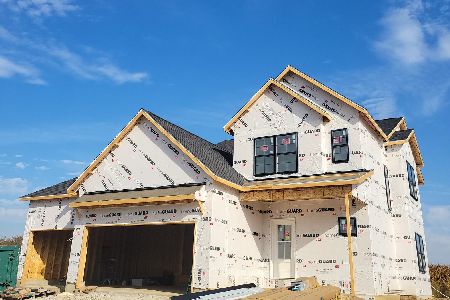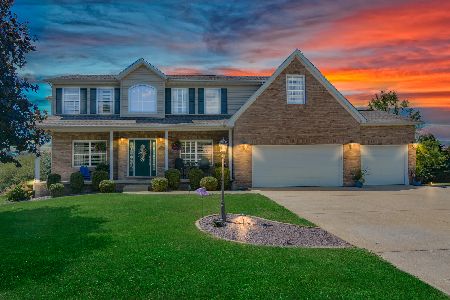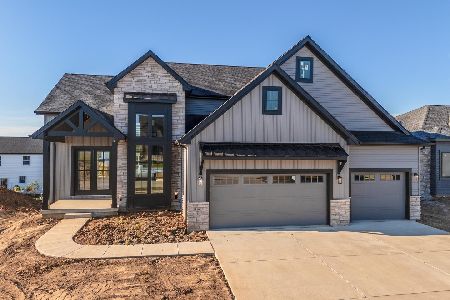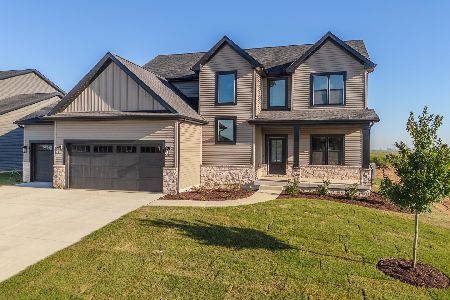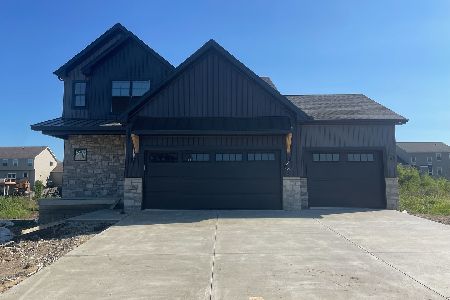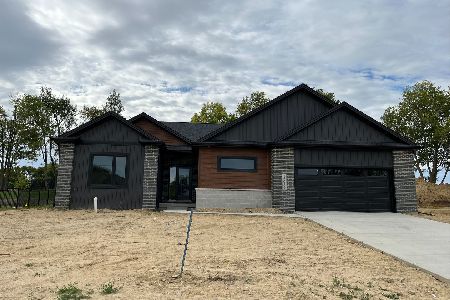13612 Fawn Drive, Bloomington, Illinois 61705
$242,500
|
Sold
|
|
| Status: | Closed |
| Sqft: | 1,880 |
| Cost/Sqft: | $133 |
| Beds: | 3 |
| Baths: | 3 |
| Year Built: | 2000 |
| Property Taxes: | $5,024 |
| Days On Market: | 5082 |
| Lot Size: | 0,53 |
Description
BEAUTIFUL LIGHT MAPLE FLOORS AND CABINETRY, ALL APPLIANCES STAY, WET BAR IN FAMILY ROOM DOWN. 1/2 ACRE LOT PARTIALLY FENCED, TREYED CEILINGS, SKYLIGHTS, HEATED GARAGE, JETTED TUB, MASTER BEDROOM ACCESS TO DECK, BOOK SHELVES FLANK FIRE PLACE. NICE, NICE HOME.
Property Specifics
| Single Family | |
| — | |
| Ranch | |
| 2000 | |
| Full | |
| — | |
| No | |
| 0.53 |
| Mc Lean | |
| Deer Ridge | |
| 450 / Annual | |
| — | |
| Public | |
| Septic-Private | |
| 10229706 | |
| 102003153012 |
Nearby Schools
| NAME: | DISTRICT: | DISTANCE: | |
|---|---|---|---|
|
Grade School
Fox Creek Elementary |
5 | — | |
|
Middle School
Parkside Jr High |
5 | Not in DB | |
|
High School
Normal Community West High Schoo |
5 | Not in DB | |
Property History
| DATE: | EVENT: | PRICE: | SOURCE: |
|---|---|---|---|
| 29 Jun, 2012 | Sold | $242,500 | MRED MLS |
| 23 Apr, 2012 | Under contract | $249,900 | MRED MLS |
| 2 Apr, 2012 | Listed for sale | $249,900 | MRED MLS |
Room Specifics
Total Bedrooms: 3
Bedrooms Above Ground: 3
Bedrooms Below Ground: 0
Dimensions: —
Floor Type: Carpet
Dimensions: —
Floor Type: Carpet
Full Bathrooms: 3
Bathroom Amenities: Whirlpool
Bathroom in Basement: 1
Rooms: Other Room,Foyer
Basement Description: Partially Finished
Other Specifics
| 3 | |
| — | |
| — | |
| Deck | |
| Mature Trees,Landscaped | |
| 150 X 150 | |
| — | |
| Full | |
| First Floor Full Bath, Skylight(s), Bar-Wet, Built-in Features, Walk-In Closet(s) | |
| Dishwasher, Refrigerator, Range, Washer, Dryer, Microwave, Freezer | |
| Not in DB | |
| — | |
| — | |
| — | |
| Wood Burning, Attached Fireplace Doors/Screen |
Tax History
| Year | Property Taxes |
|---|---|
| 2012 | $5,024 |
Contact Agent
Nearby Similar Homes
Nearby Sold Comparables
Contact Agent
Listing Provided By
Coldwell Banker The Real Estate Group

