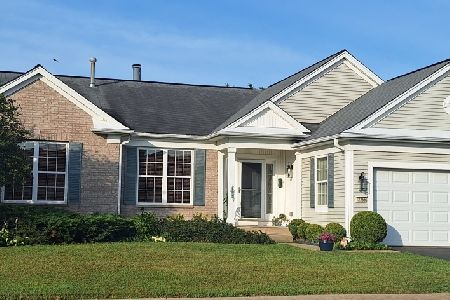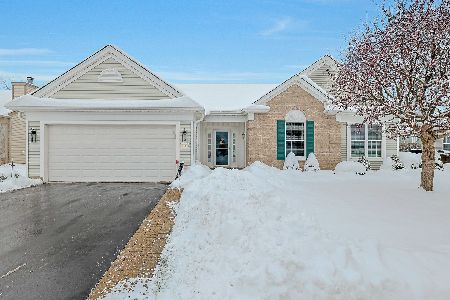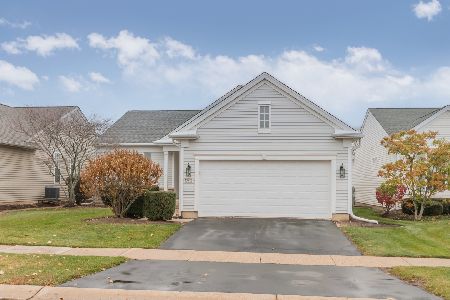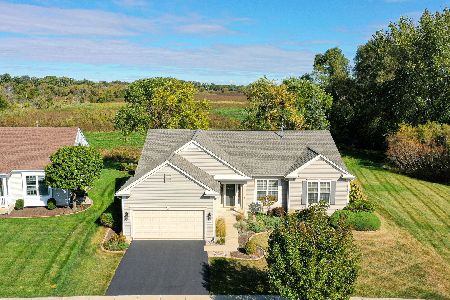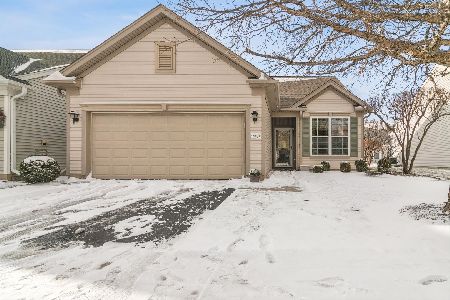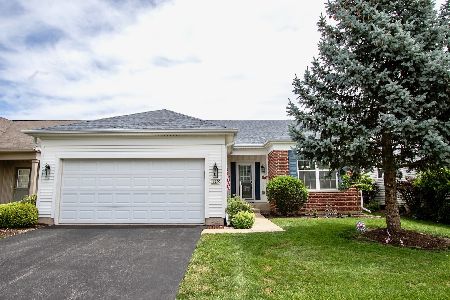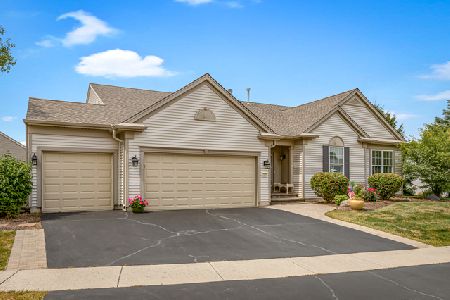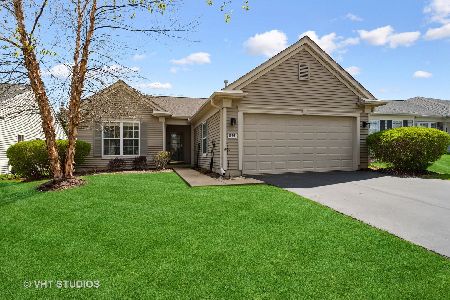13615 Moonlight Ridge Court, Huntley, Illinois 60142
$695,000
|
Sold
|
|
| Status: | Closed |
| Sqft: | 2,804 |
| Cost/Sqft: | $248 |
| Beds: | 3 |
| Baths: | 3 |
| Year Built: | 2003 |
| Property Taxes: | $11,776 |
| Days On Market: | 327 |
| Lot Size: | 0,27 |
Description
Discover this meticulously maintained Buckingham home, perfectly situated on a premium lot with one of the best views in Del Webb! From the moment you approach this exceptional home, you'll be welcomed by a stunning brick paver path and front porch. Step inside to the foyer featuring hardwood floors, crown molding, and wainscoting-setting the tone for the sophistication and warmth found throughout. The living room offers a gas log fireplace, custom built-ins, and plantation shutters, while the dining area flows effortlessly into the bright and airy kitchen. Here, you'll find 42" cabinets with under-cabinet lighting, Corian countertops, an island with a breakfast bar, and a pantry-perfect for entertaining or everyday living. Thoughtful upgrades throughout the home include designer light fixtures, white two-panel doors, bay windows, an intercom system, and a security system. Designed for entertaining, the inviting family room is open to the kitchen, while double French doors lead to a heated sunroom-an ideal space to enjoy breathtaking views of the private, wooded backyard. Step outside onto the maintenance-free composite deck with a retractable awning, where you can take in the stunning natural surroundings. The luxurious primary suite boasts crown molding and a charming bay window overlooking the serene backyard. The en-suite bathroom features dual sinks with an elevated vanity, jetted soaking tub, separate shower, heater for added comfort and a spacious walk-in closet. Two additional bedrooms and two more full bathrooms provide plenty of space for guests. The very clean and painted, full unfinished basement offers incredible potential with a rough-in for a fourth bathroom, 9ft. ceilings and newly installed egress window wells (2021). The oversized three-car garage is painted and includes a new opener on the double garage door. Additional updates include a new furnace and A/C (2023), new water heater (2021), new driveway (2023), new roof and gutter guards (2013), and an in-ground sprinkler system to keep your lawn lush all summer. Enjoy ultimate privacy with no neighbors behind you and breathtaking panoramic views of nature, wetlands, rolling hills, and trees. With access to walking paths, this home is perfect for those who love the outdoors. Experience the unparalleled amenities of Del Webb including a clubhouse, fitness center, indoor/outdoor pools, pickleball, tennis, woodworking, softball, social clubs, on-site dining, and year-round entertainment.
Property Specifics
| Single Family | |
| — | |
| — | |
| 2003 | |
| — | |
| BUCKINGHAM | |
| No | |
| 0.27 |
| Kane | |
| Del Webb Sun City | |
| 155 / Monthly | |
| — | |
| — | |
| — | |
| 12293079 | |
| 0206127029 |
Property History
| DATE: | EVENT: | PRICE: | SOURCE: |
|---|---|---|---|
| 11 Apr, 2025 | Sold | $695,000 | MRED MLS |
| 2 Mar, 2025 | Under contract | $695,000 | MRED MLS |
| 24 Feb, 2025 | Listed for sale | $695,000 | MRED MLS |
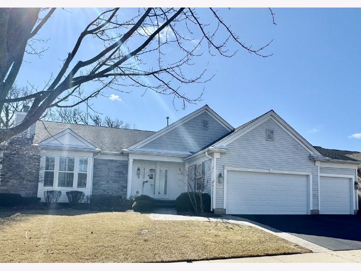
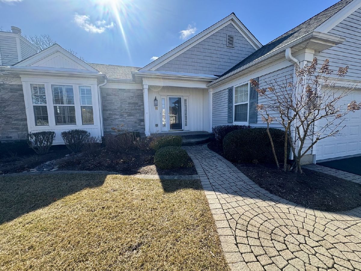
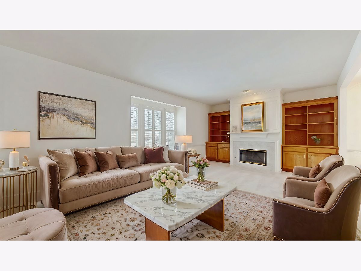
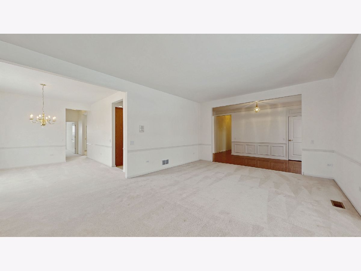
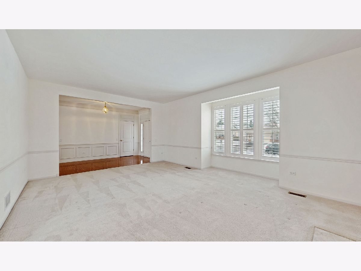
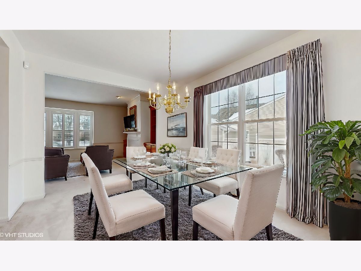
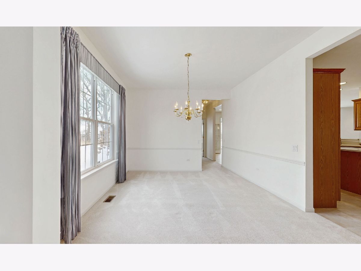
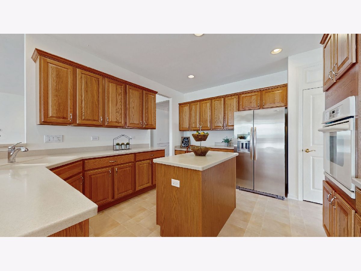
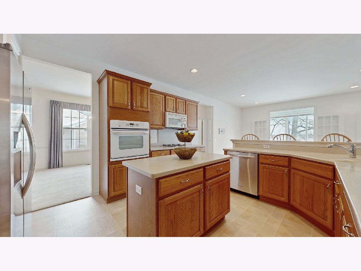
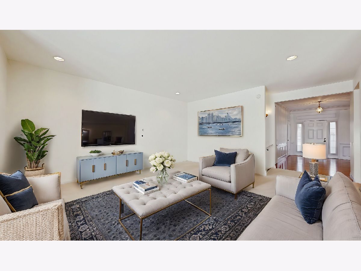
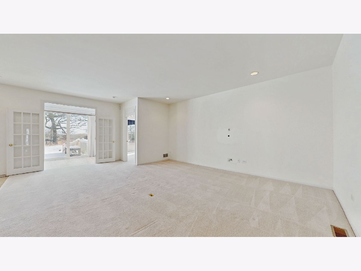
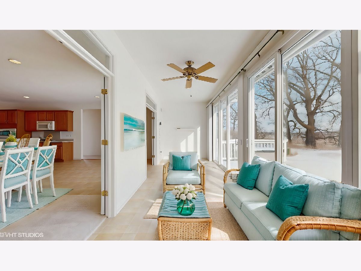
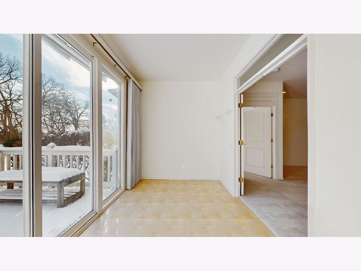
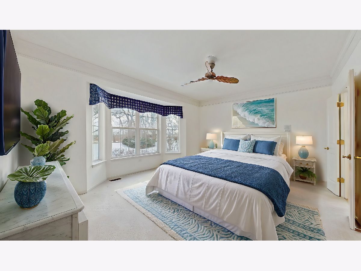
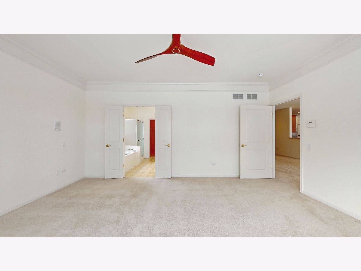
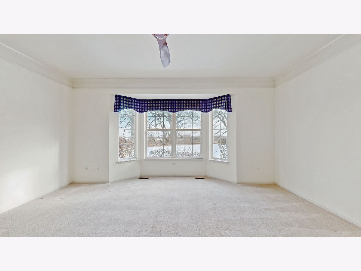
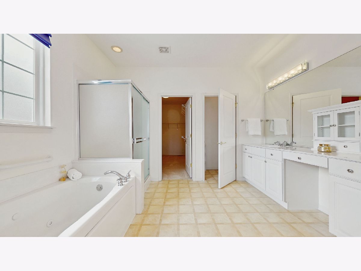
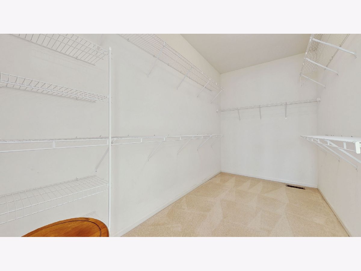
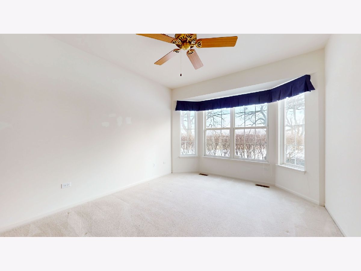
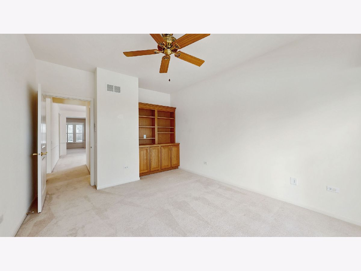
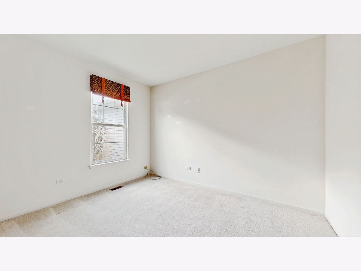
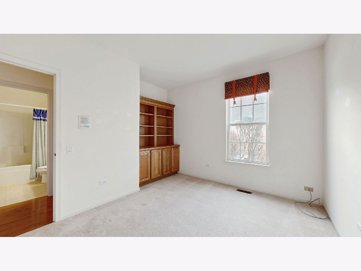
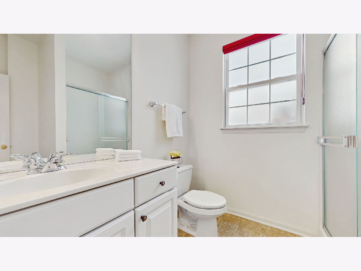
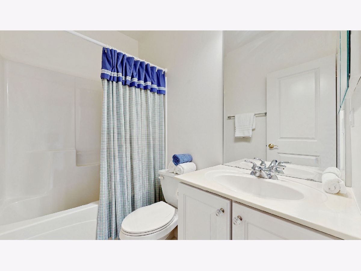
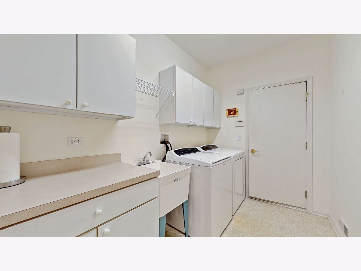
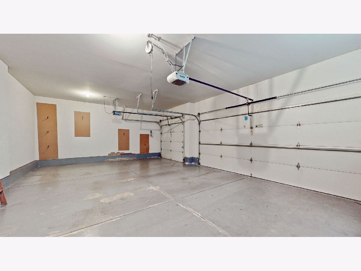
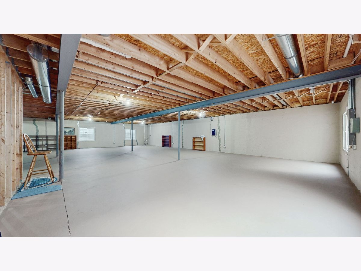
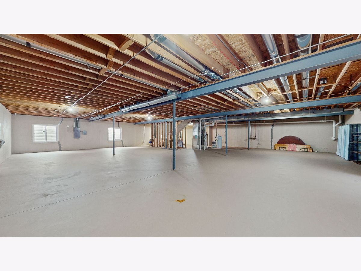
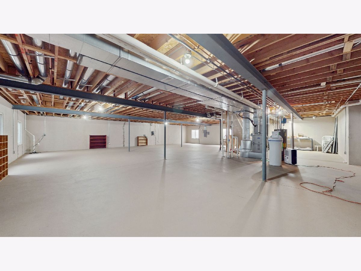
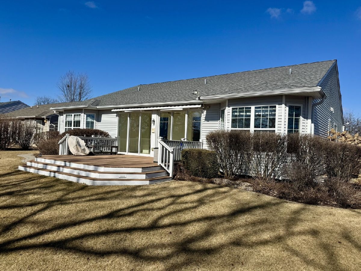
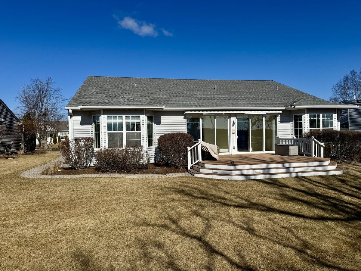
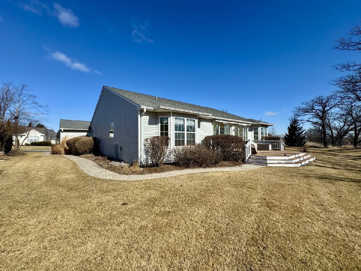
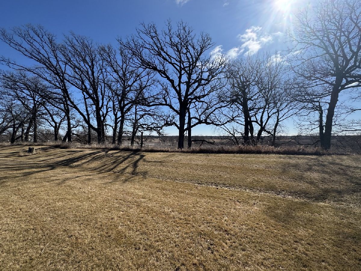
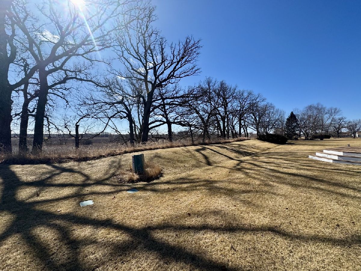
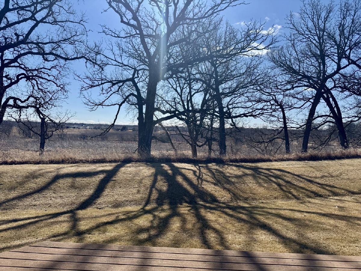
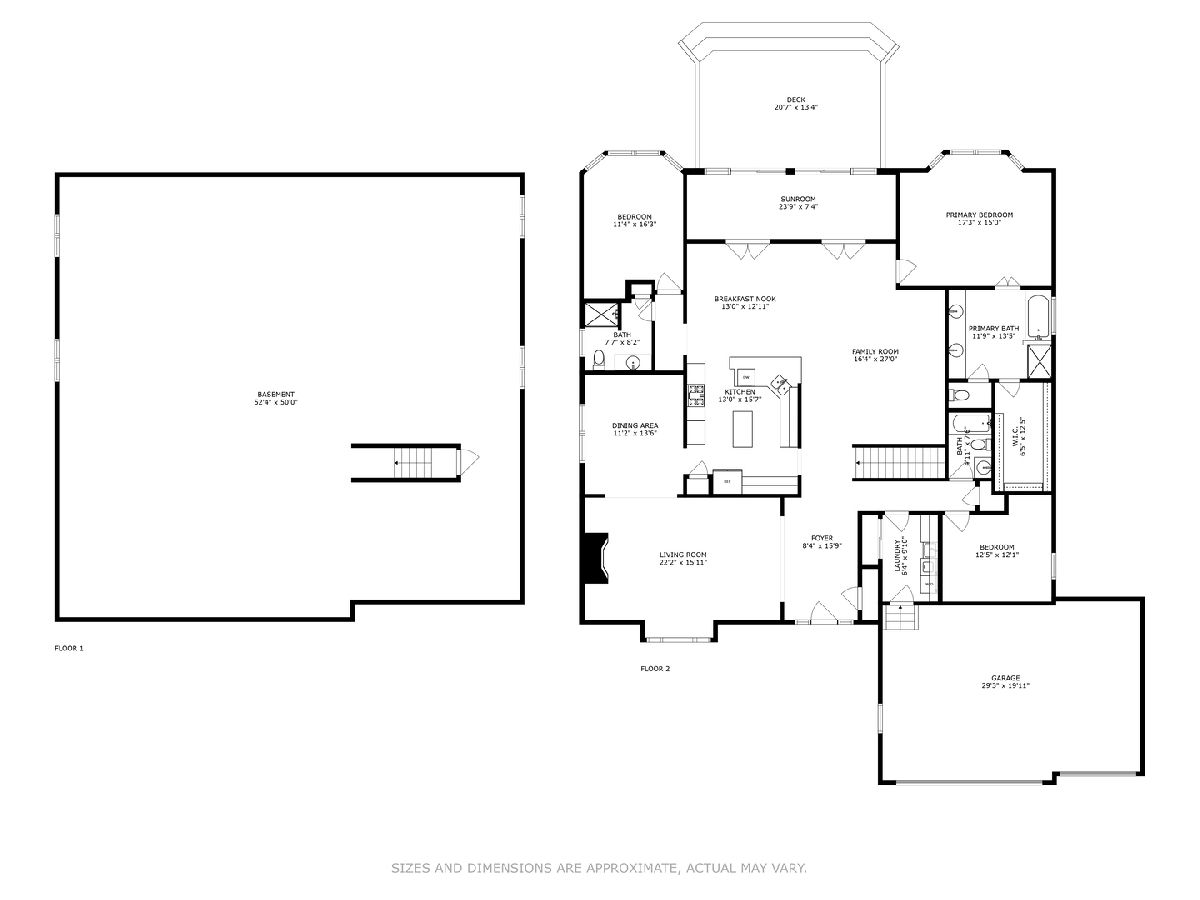
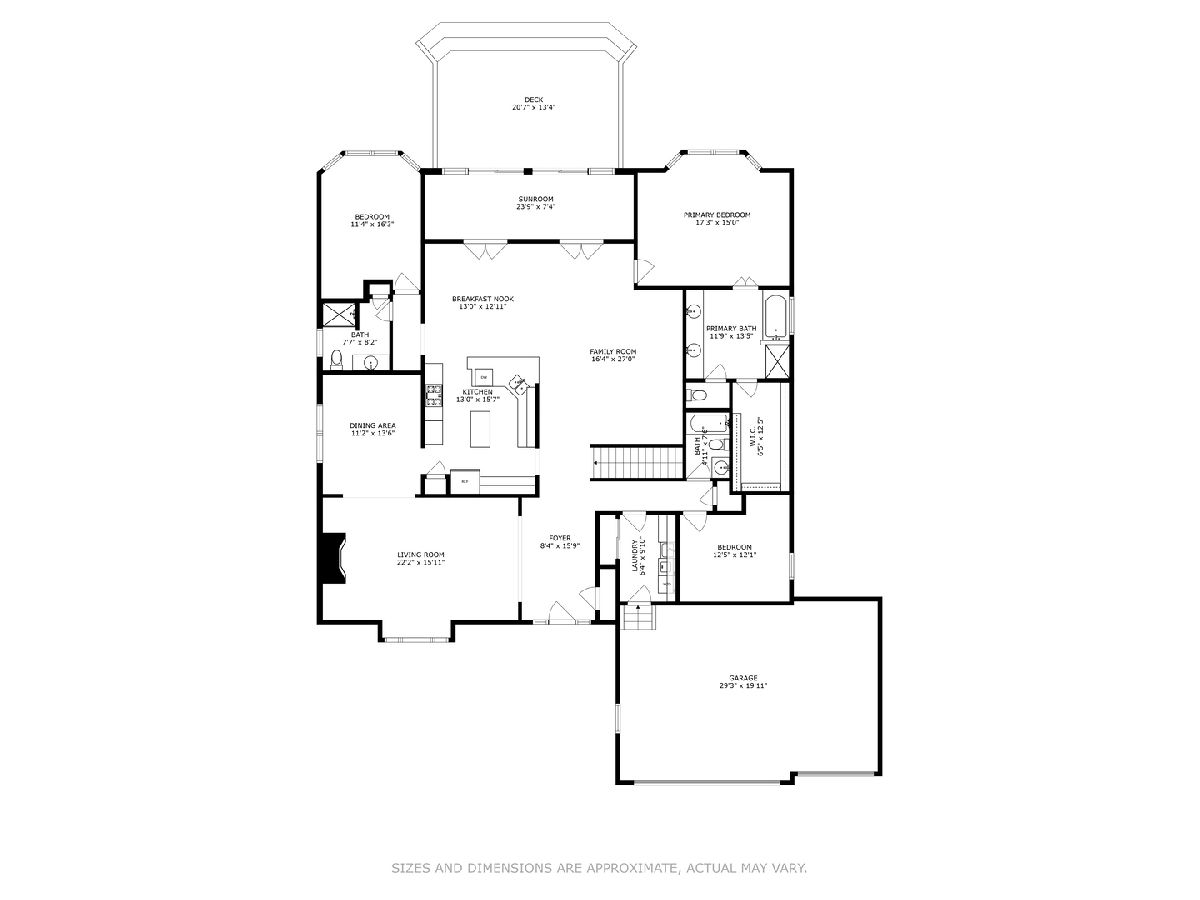
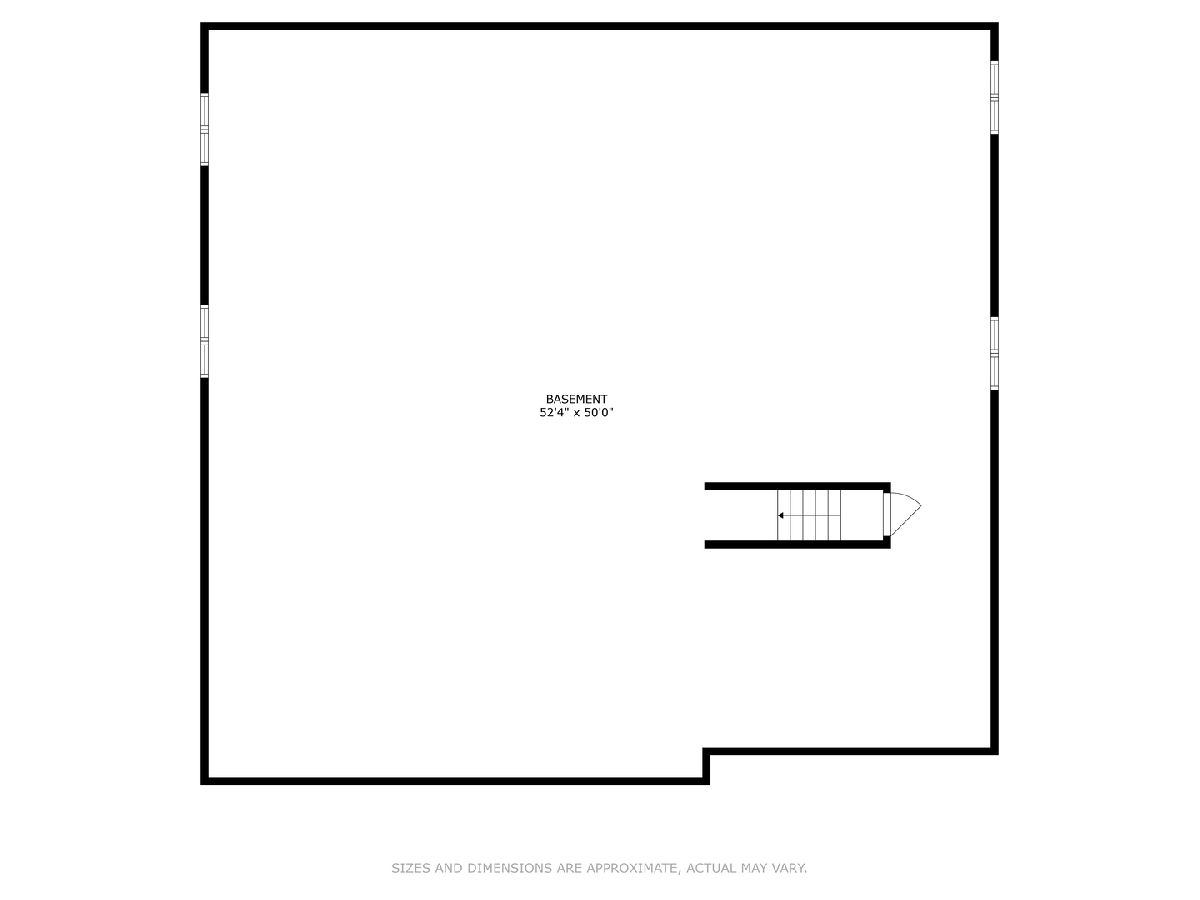
Room Specifics
Total Bedrooms: 3
Bedrooms Above Ground: 3
Bedrooms Below Ground: 0
Dimensions: —
Floor Type: —
Dimensions: —
Floor Type: —
Full Bathrooms: 3
Bathroom Amenities: Whirlpool,Separate Shower,Double Sink
Bathroom in Basement: 0
Rooms: —
Basement Description: —
Other Specifics
| 3 | |
| — | |
| — | |
| — | |
| — | |
| 79X125X93X154 | |
| — | |
| — | |
| — | |
| — | |
| Not in DB | |
| — | |
| — | |
| — | |
| — |
Tax History
| Year | Property Taxes |
|---|---|
| 2025 | $11,776 |
Contact Agent
Nearby Similar Homes
Nearby Sold Comparables
Contact Agent
Listing Provided By
Berkshire Hathaway HomeServices Starck Real Estate

