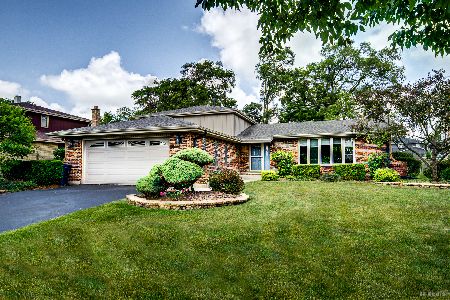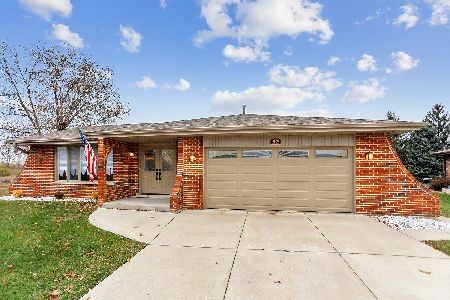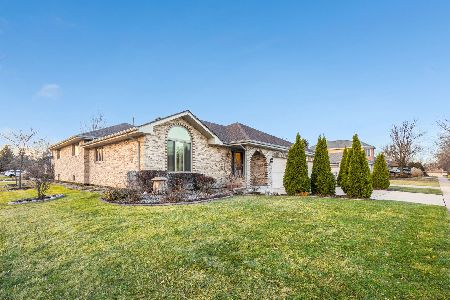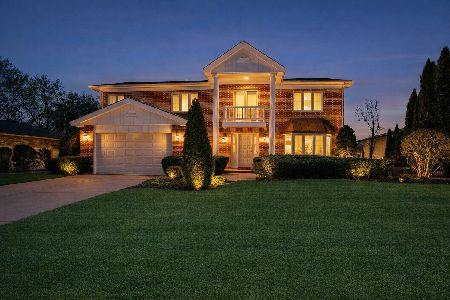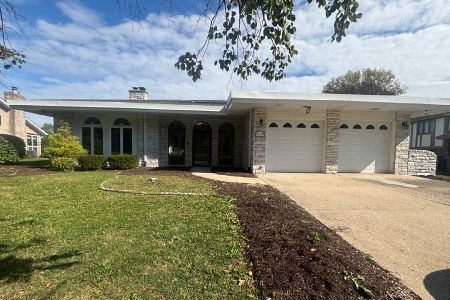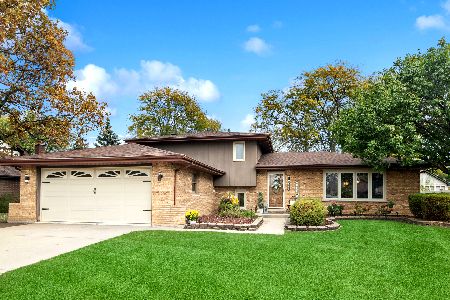13617 Idlewild Drive, Orland Park, Illinois 60462
$487,000
|
Sold
|
|
| Status: | Closed |
| Sqft: | 2,400 |
| Cost/Sqft: | $208 |
| Beds: | 4 |
| Baths: | 3 |
| Year Built: | 1979 |
| Property Taxes: | $9,122 |
| Days On Market: | 830 |
| Lot Size: | 0,25 |
Description
Welcome home to this beautifully updated 2 story home on a large lot with an in-ground pool located within coveted Sandburg HS boundaries! Nearly everything has been recently remodeled from top to bottom on this beauty! From the gorgeous bamboo wood flooring throughout the main level, to the updated modern kitchen, to the completely reconfigured spacious main bedroom suite; no expense was spared in remodeling this beautiful home! As you enter, to the left sits a large living room connected with the formal dining room. Or, walk straight through the main hallway just past a half bathroom to the recently remodeled Kitchen featuring beautiful granite countertops, subway tile backsplash, modern light fixtures and faucets, and stainless steel appliances. Just off to the right sits a large Family Room with a beautiful natural wood fireplace and access to the attached garage through the laundry room. Double sliding doors off the kitchen lead out to a sizable fenced-in backyard with in-ground pool (new heater and filters in 2020). Venture upstairs where you will find four spacious bedrooms. The large main bedroom suite features a large ensuite bathroom, extra space for a potential office or sitting area, and a fabulous walk in closet that allows for ample storage space for clothing, shoes and accessories. The second floor also features 3 good size bedrooms and another full bathroom - all remodeled in the last few years. The unfinished basement awaits your design touches to make this house your home! Newly paved (2020) blacktop driveway leads to a spacious 2.5 car attached garage with plenty of storage. ALL NEW in the last 2 years: windows, roof, siding, gutters, HVAC, flooring, fence (front portion only), sump pump (2023), upgraded 200 AMP electric service, all interior doors, trim, light fixtures, updated landscaping for great curb appeal, and fresh paint throughout. Prime location close to amazing shopping, dining, golfing, and great schools! Schedule your showing today!
Property Specifics
| Single Family | |
| — | |
| — | |
| 1979 | |
| — | |
| — | |
| No | |
| 0.25 |
| Cook | |
| — | |
| 0 / Not Applicable | |
| — | |
| — | |
| — | |
| 11902541 | |
| 27032190170000 |
Nearby Schools
| NAME: | DISTRICT: | DISTANCE: | |
|---|---|---|---|
|
Grade School
High Point Elementary School |
135 | — | |
|
Middle School
Orland Junior High School |
135 | Not in DB | |
|
High School
Carl Sandburg High School |
230 | Not in DB | |
Property History
| DATE: | EVENT: | PRICE: | SOURCE: |
|---|---|---|---|
| 22 Nov, 2019 | Sold | $237,500 | MRED MLS |
| 1 Aug, 2019 | Under contract | $259,000 | MRED MLS |
| — | Last price change | $269,000 | MRED MLS |
| 23 Apr, 2019 | Listed for sale | $279,900 | MRED MLS |
| 27 Dec, 2023 | Sold | $487,000 | MRED MLS |
| 20 Nov, 2023 | Under contract | $499,900 | MRED MLS |
| 12 Oct, 2023 | Listed for sale | $499,900 | MRED MLS |
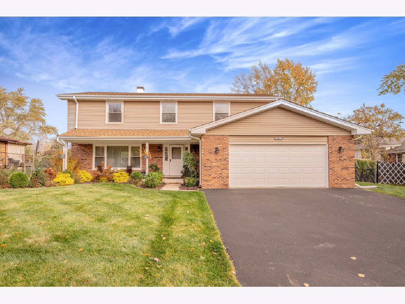
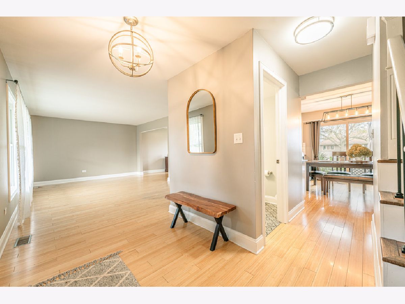
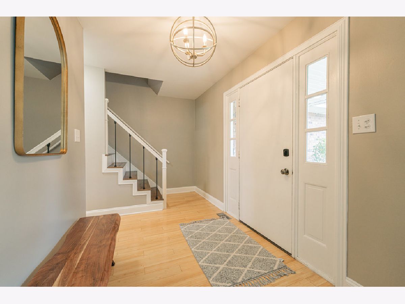
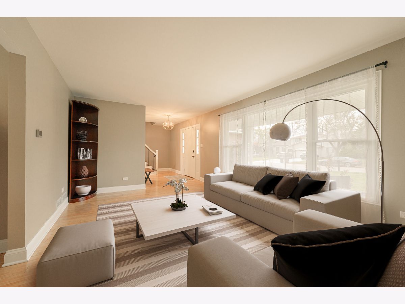
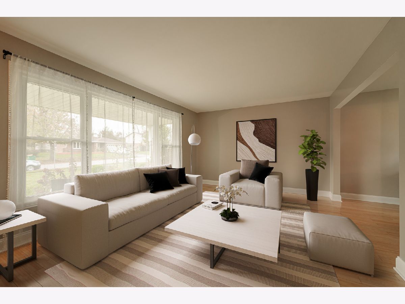
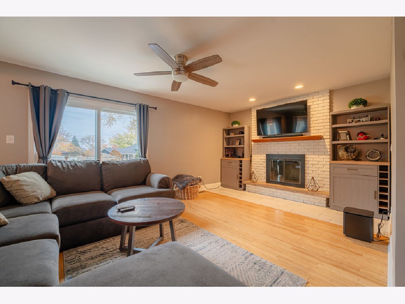
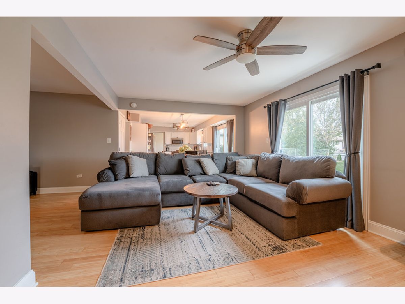
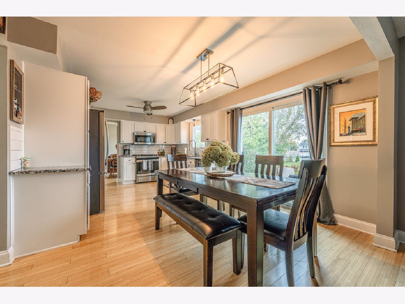
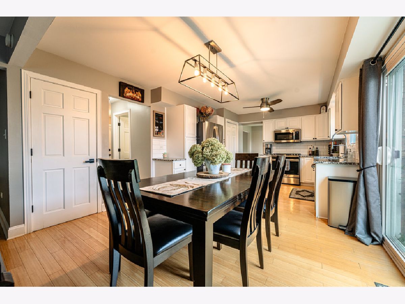
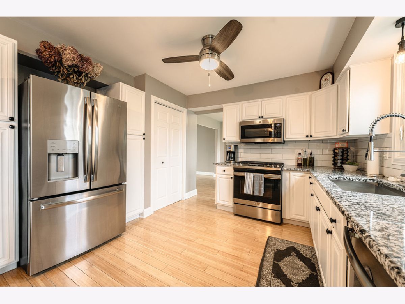
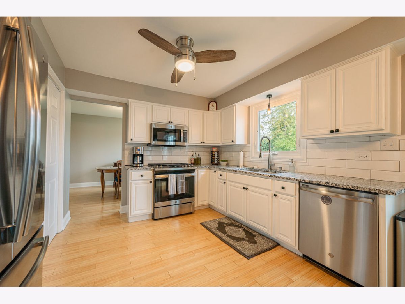
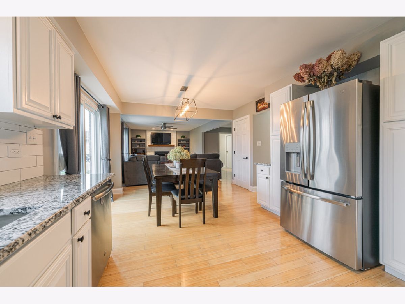
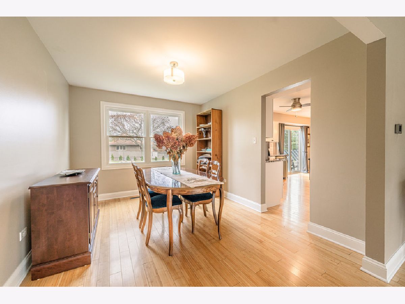
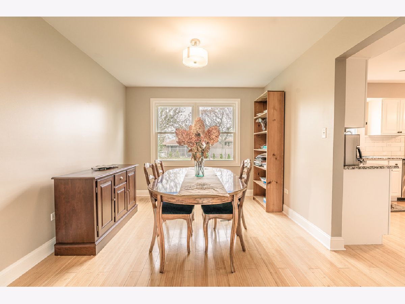
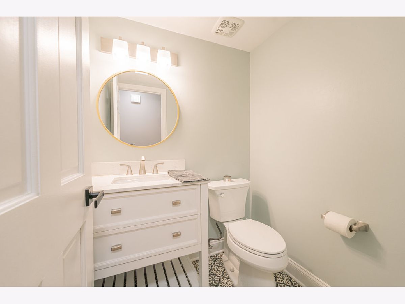
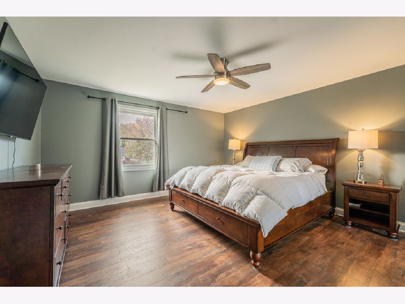
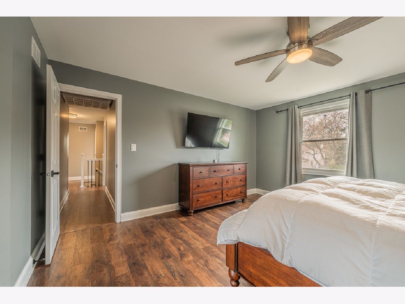
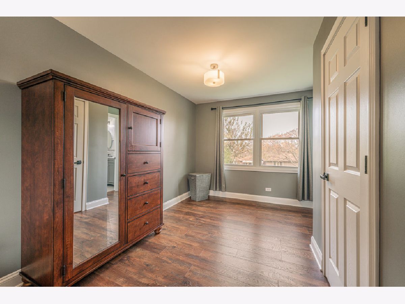
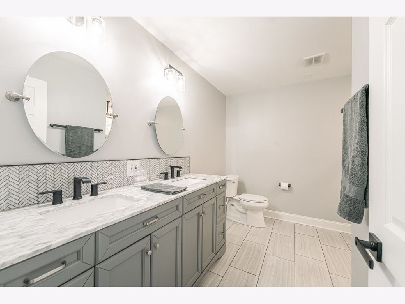
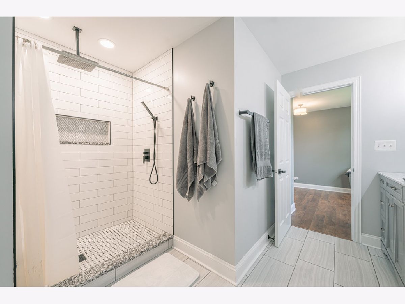
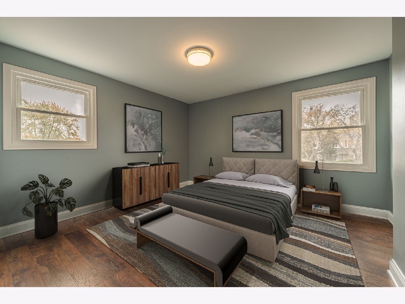
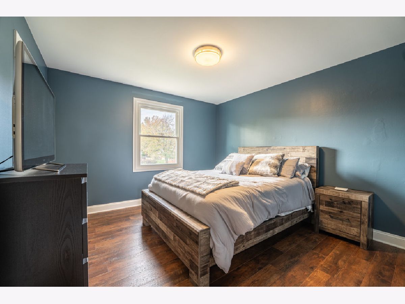
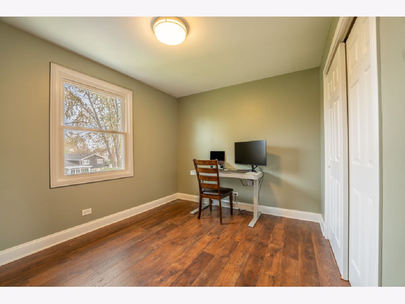
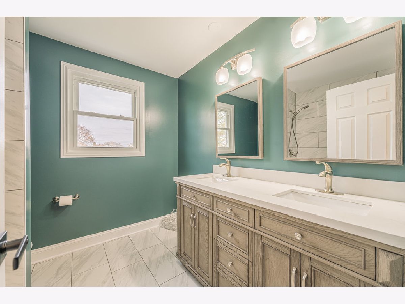
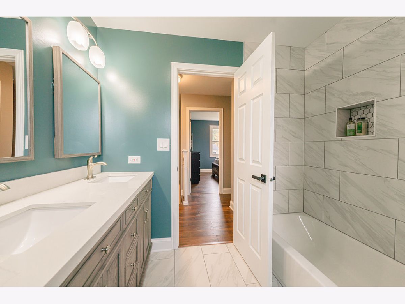
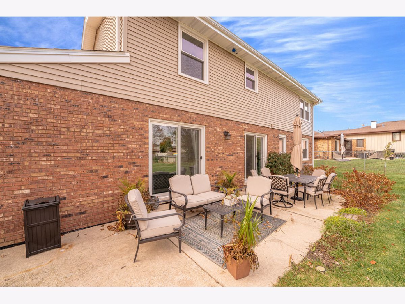
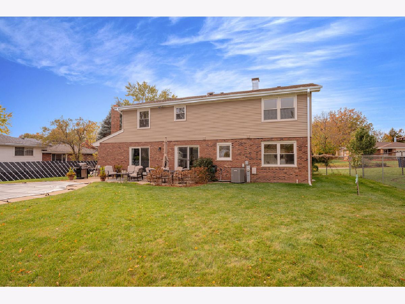
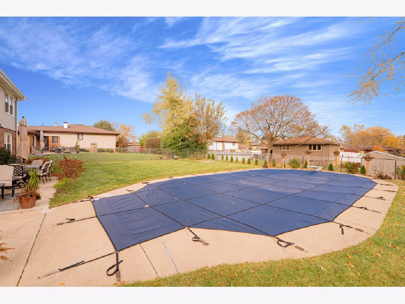
Room Specifics
Total Bedrooms: 4
Bedrooms Above Ground: 4
Bedrooms Below Ground: 0
Dimensions: —
Floor Type: —
Dimensions: —
Floor Type: —
Dimensions: —
Floor Type: —
Full Bathrooms: 3
Bathroom Amenities: —
Bathroom in Basement: 0
Rooms: —
Basement Description: Partially Finished
Other Specifics
| 2.5 | |
| — | |
| Asphalt | |
| — | |
| — | |
| 81 X 134 X 79 X134 | |
| — | |
| — | |
| — | |
| — | |
| Not in DB | |
| — | |
| — | |
| — | |
| — |
Tax History
| Year | Property Taxes |
|---|---|
| 2019 | $7,791 |
| 2023 | $9,122 |
Contact Agent
Nearby Similar Homes
Nearby Sold Comparables
Contact Agent
Listing Provided By
Keller Williams Preferred Rlty

